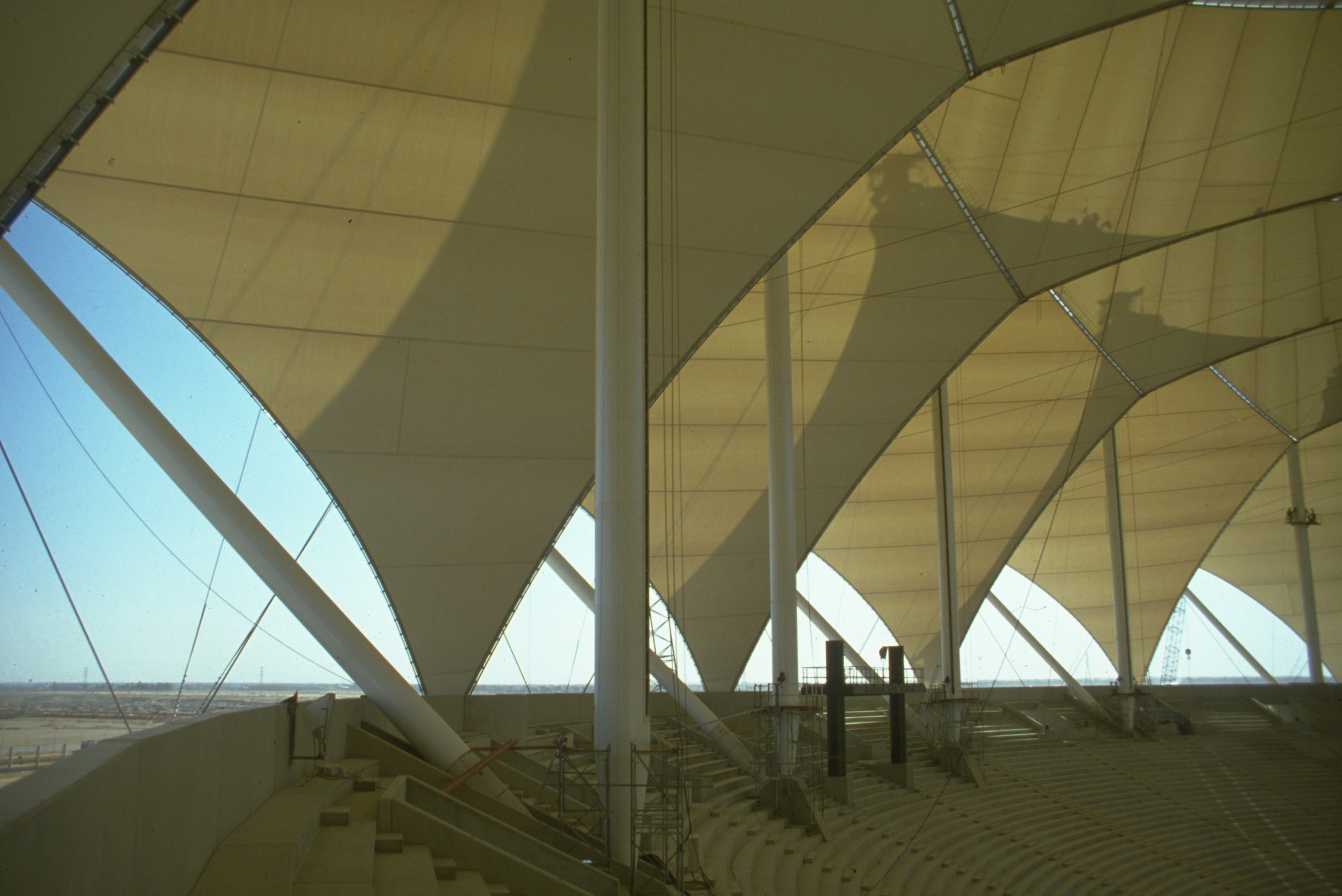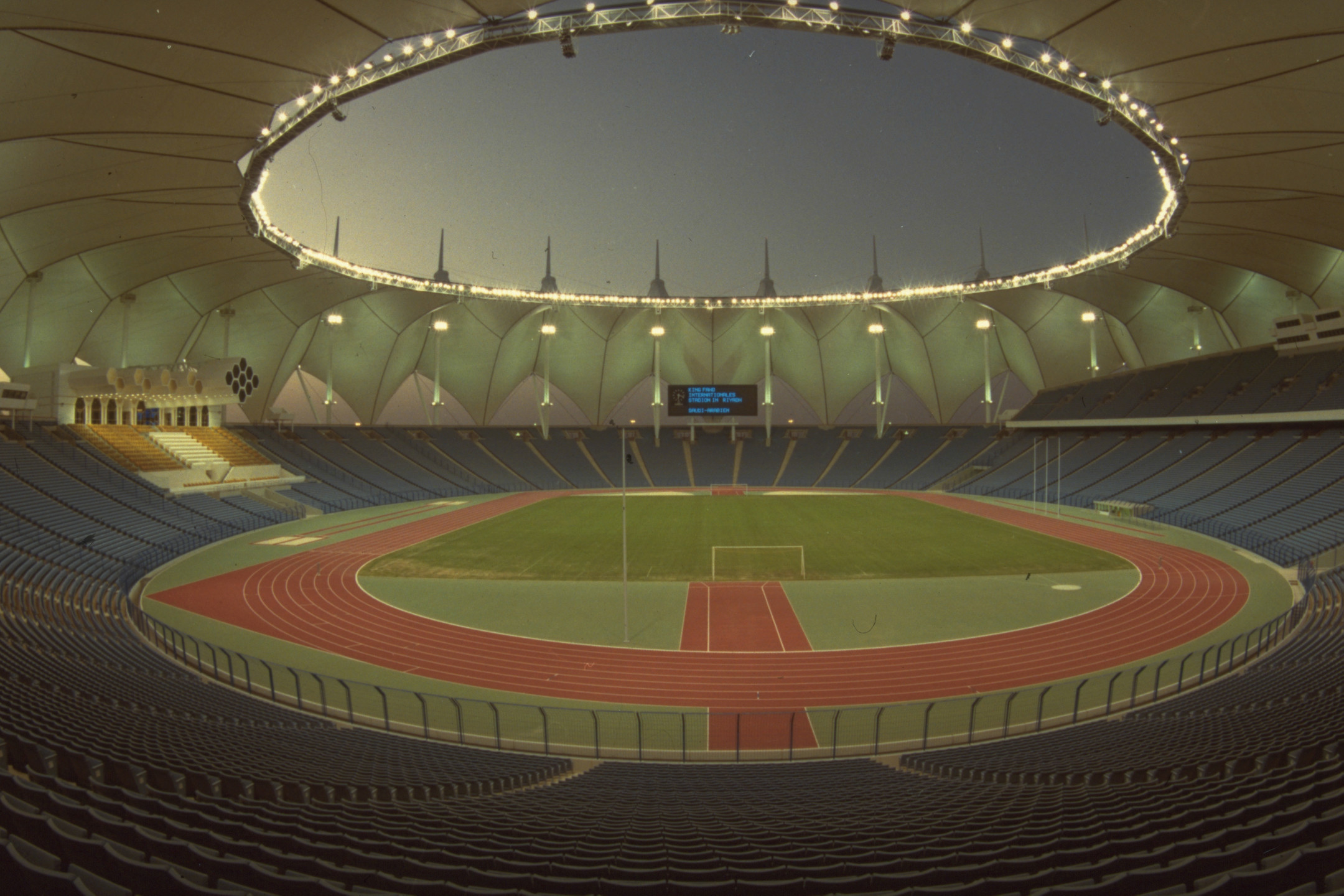The white tents arranged in a circle to form a giant flower that make up the roof over the King Fahd International Stadium in Riyadh tell of the vastness of the desert, of the power and beauty of physical laws, and are reminiscent of Bedouin tents. They protect the 64,000 spectators from the sun and heat and create a pleasant and cozy atmosphere in the giant athletics and soccer stadium.
From outside, the roof surface, measuring over 30,000 sqm, appears to be a pure membrane structure, but, in fact, it has a clear self-sufficient primary structure made of masts and cables as well as a separately-attached secondary structure made of PTFE-coated fiberglass membrane with edge cables. The roof is divided into a total of 24 identical elements each with a 58 m high mast, equally distributed over a circle 246 meters in diameter and secured with an inner 134 m ring cable at a height of approximately 33 m above the playing field. Its deviative forces are transferred outwards via upper and lower radial cables that are not connected. Instead of being linked via a compression ring, they are anchored via vertical and slanting masts and cables, which naturally require elaborate foundations. As a result, this roof is not a real looped cable roof, since only the inner ring cable is wholly sealed.


