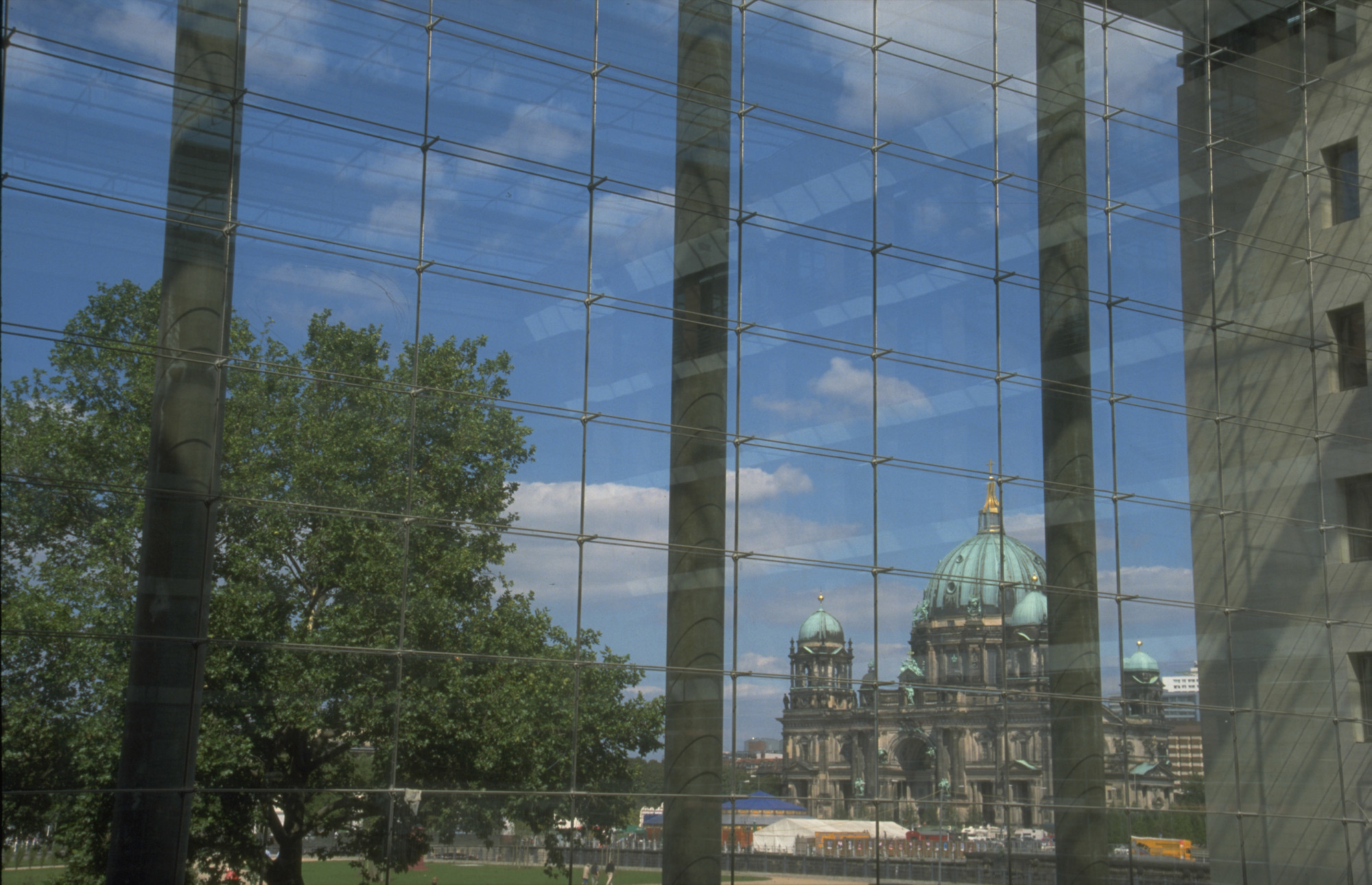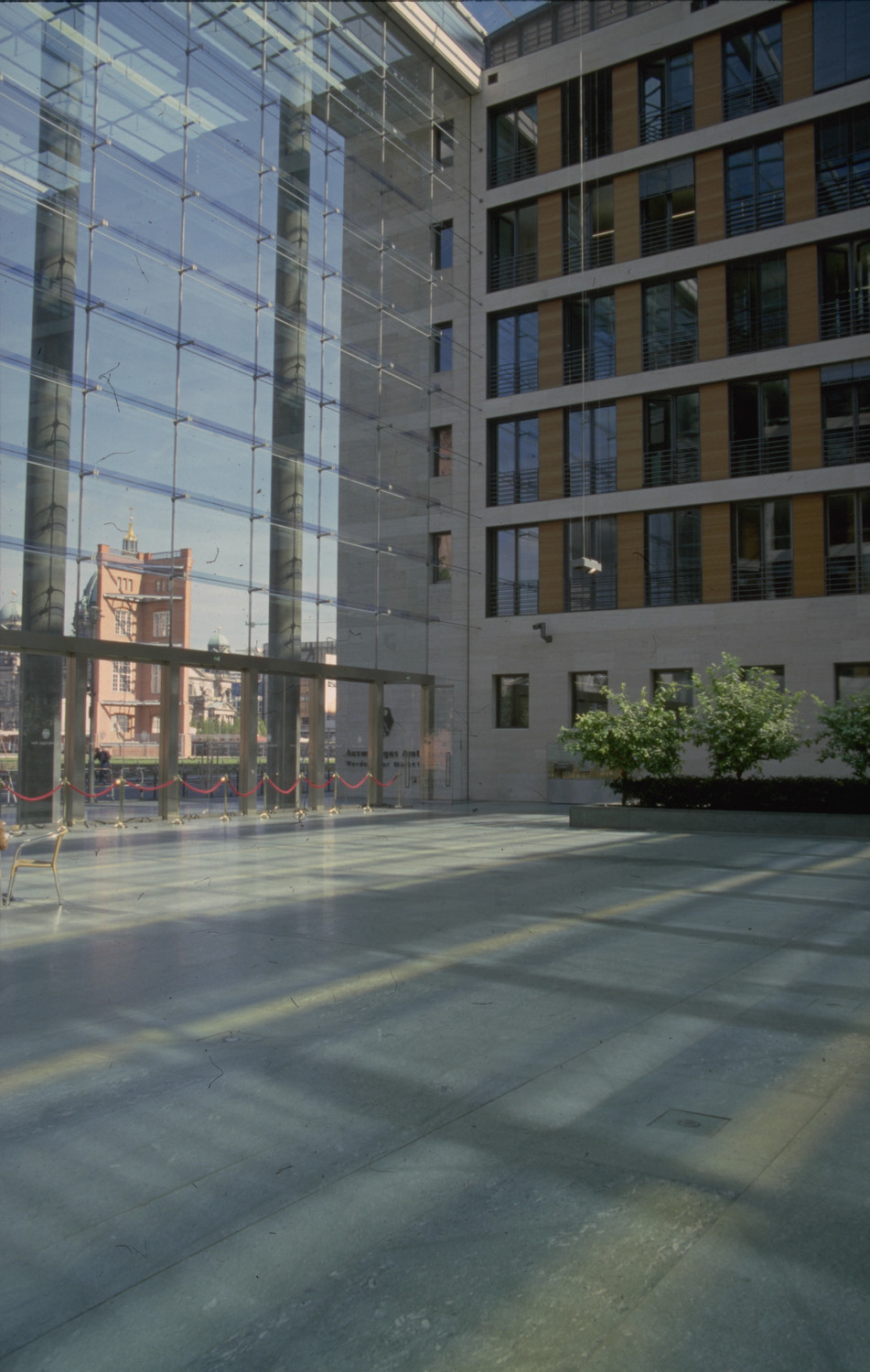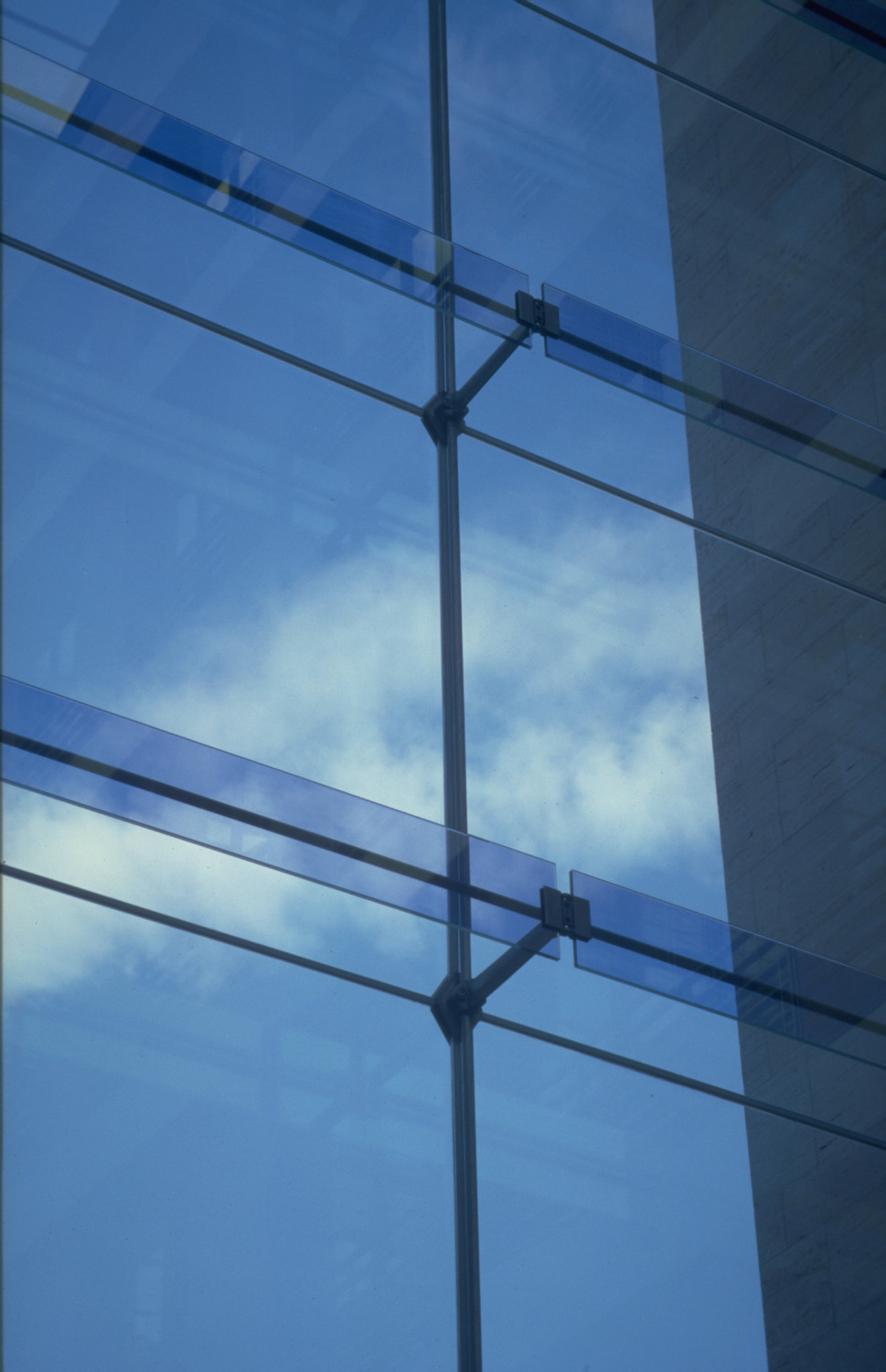The courtyard, oriented towards the city and continuously changing in its appearance, creates the public lobby of the Ministry of Foreign Affairs in Berlin, Germany. At night the glass facade reflects far into the city with its colors. The absolutely minimized structure of the glass facade consists of a two-layer cable net with vertically and horizontally spanning stainless steel cables. Besides the actual glazing consisting of glass panels 1.80 x 2.70 m, there are additional non-load bearing glass strips that create the colorful effects within the courtyard through their special coating. The courtyard is covered by a glass roof, which is carried by steel beams with a continuous cross-section size and transverse tensioned secondary beams. Rungs made of T-profiles span in-between the secondary beams, which carry the sun-screening glazing.



