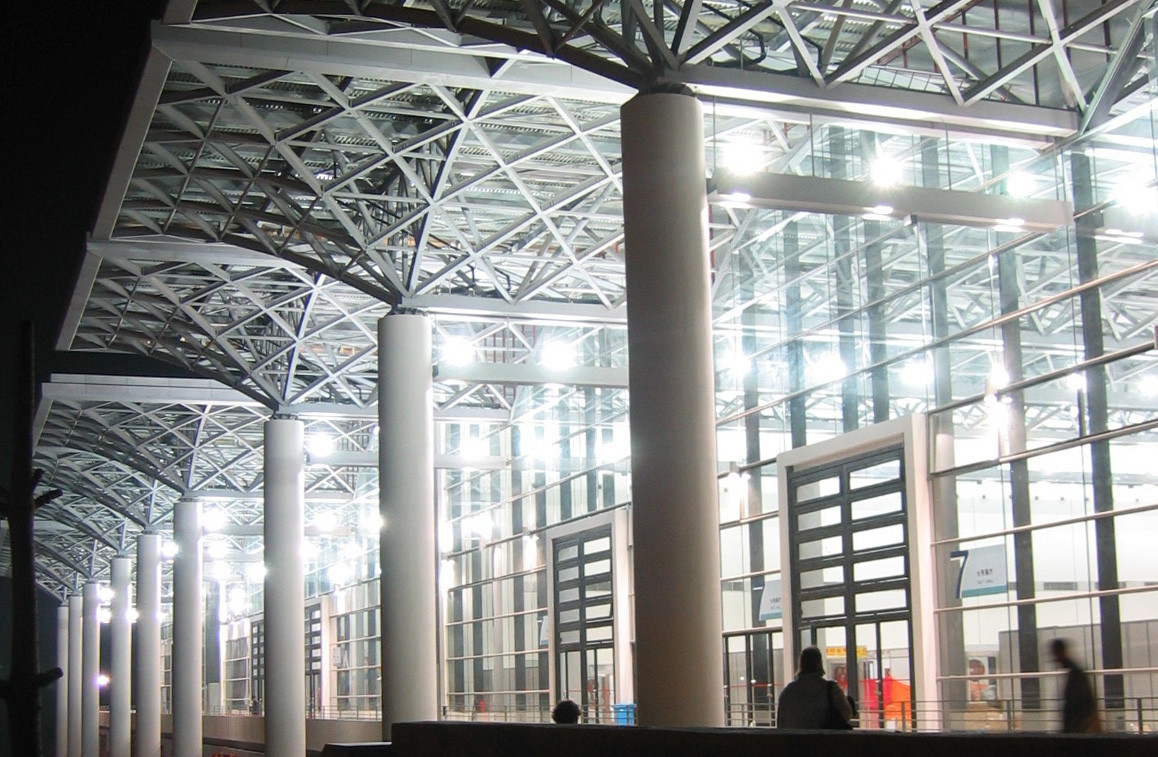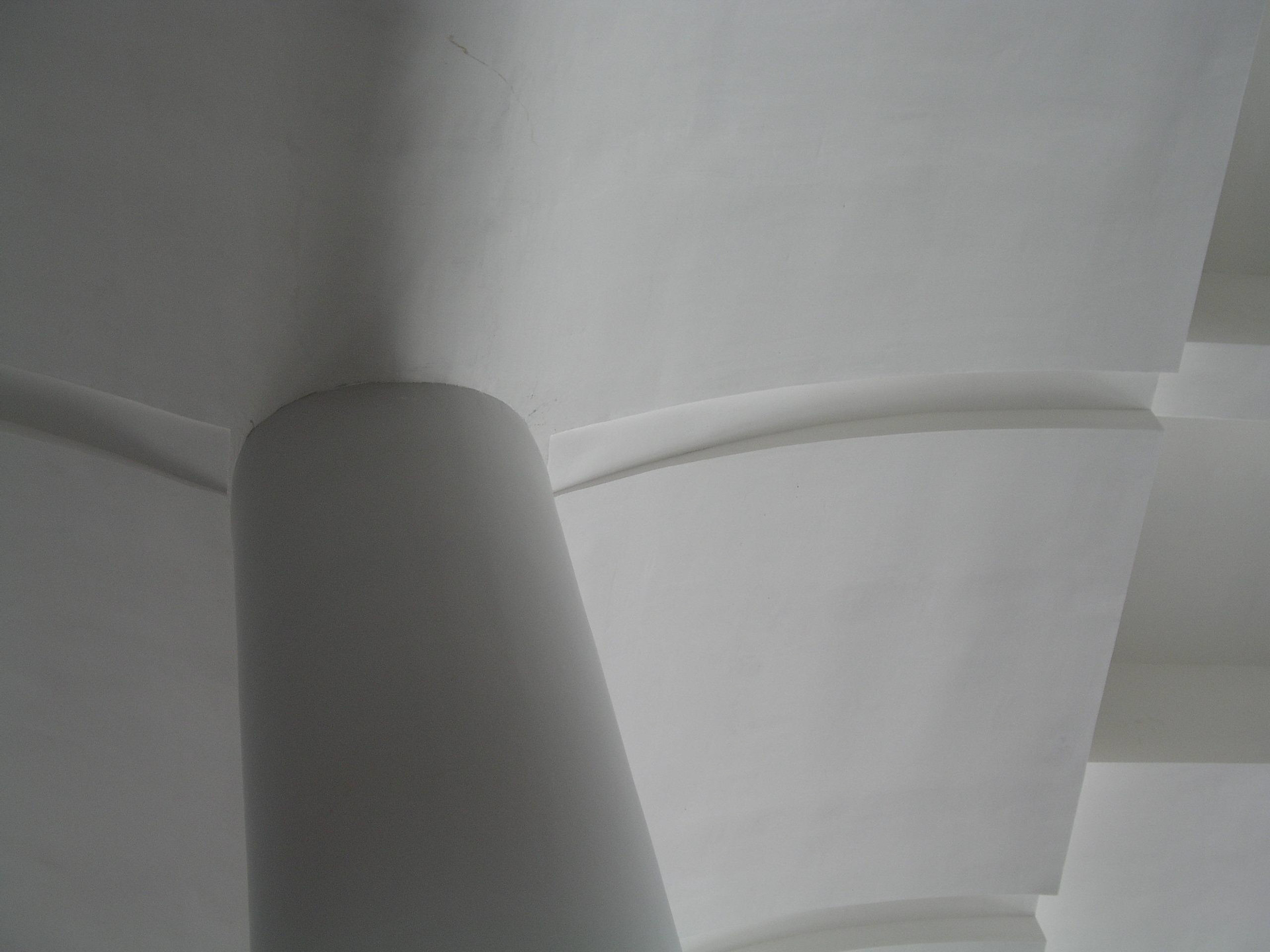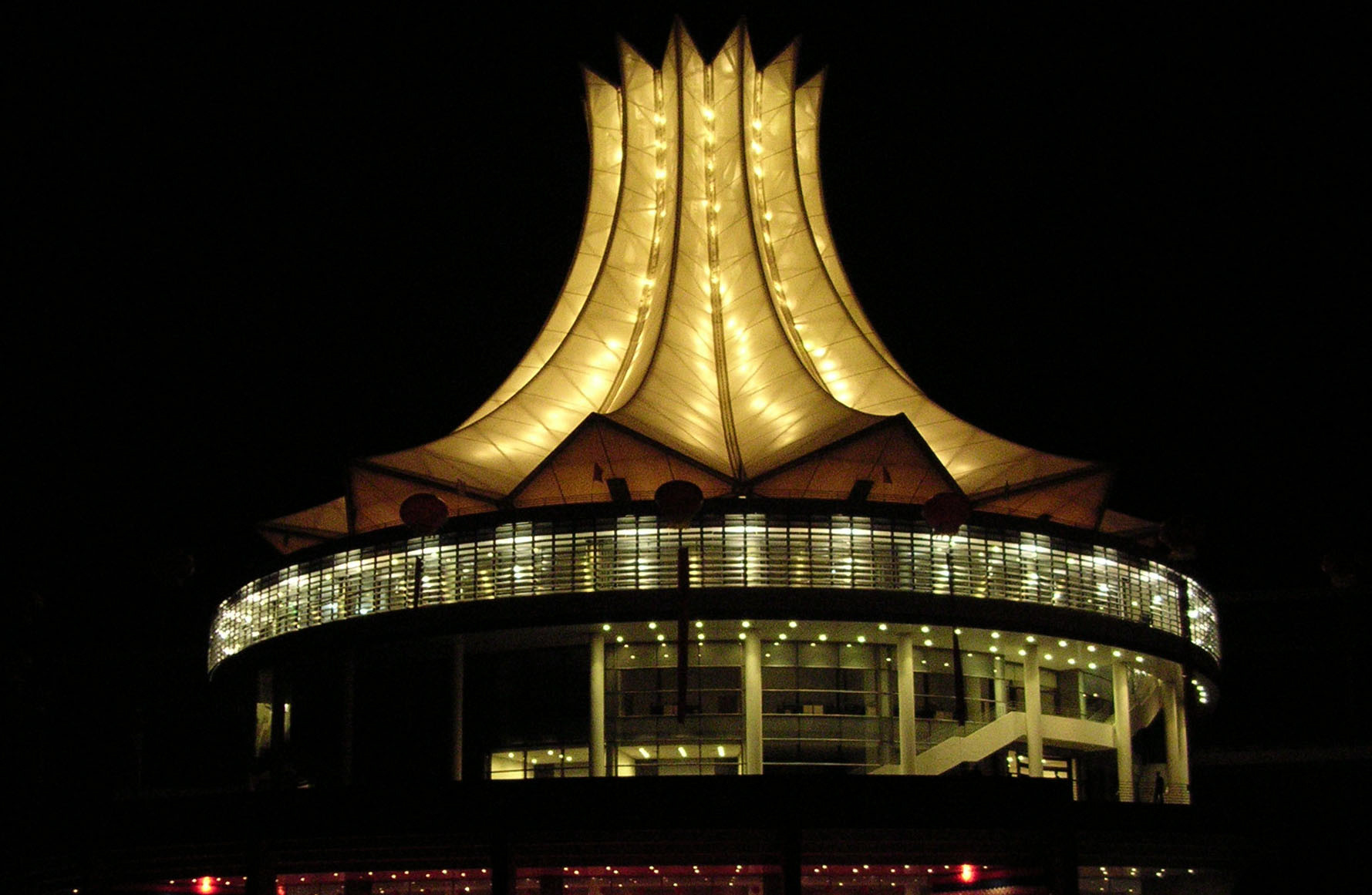The building complex of Nanning International Exhibition and Convention Center (NICEC) is located outside the city borders on a little hill. It is divided into two parts: the central entrance with the multi-purpose hall and additional facilities for conferences. This building with its great folded cupola, which rises nearly 90 m above ground, is the outstanding landmark representing NICEC. The great cupola is a folding steel structure covered by two layers of membrane material. It has a high translucency so an inner lighting will shine through the skin. Generous exhibition areas are arranged in its back. The exhibitions can take place on two different levels. The lower level is covered by curved concrete structures. The halls of the upper level are covered by folded steel roof structures.



