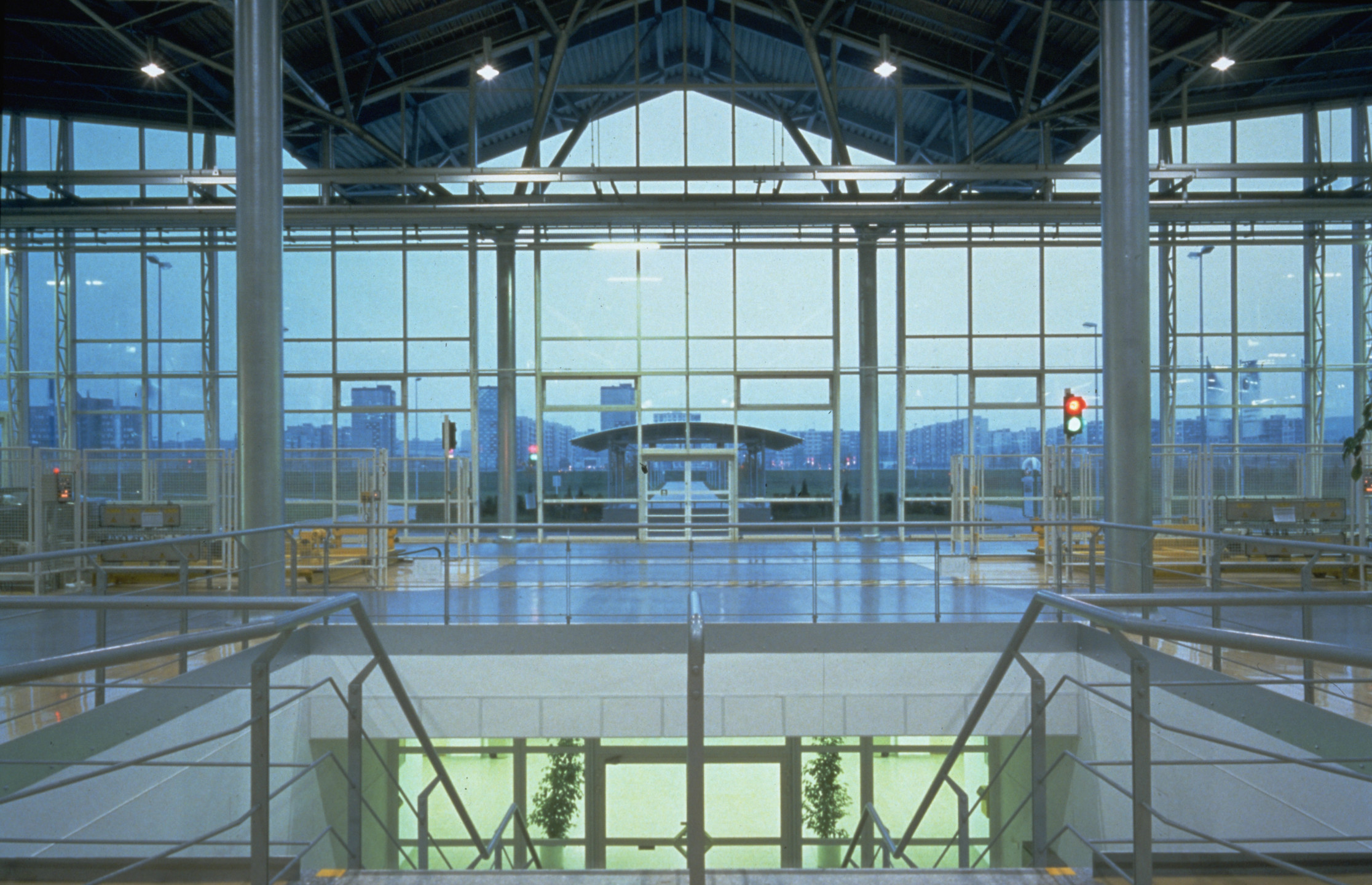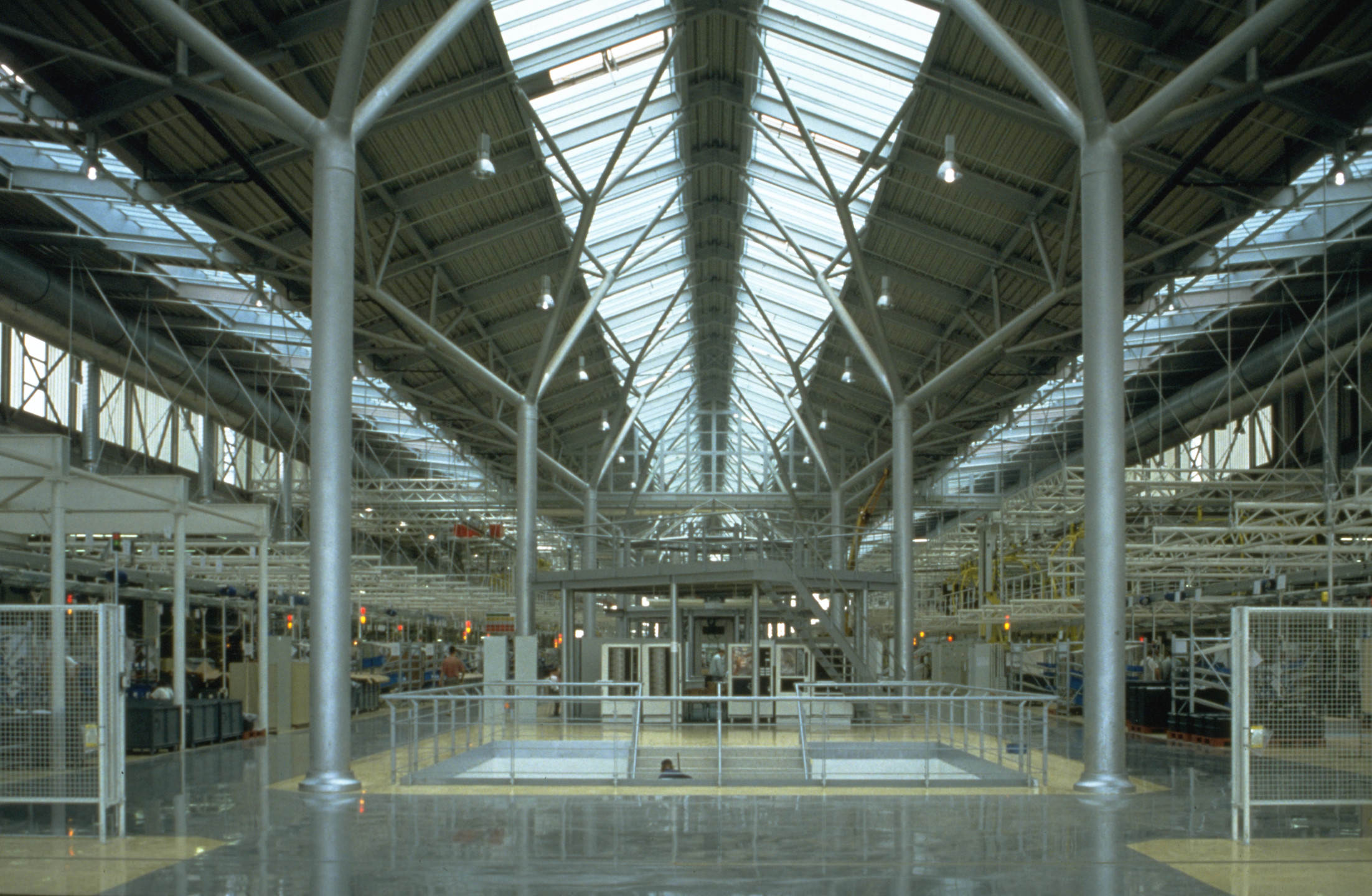The central roof grid part of the building is supported by tree-shaped columns consisting of steel pipes and cast steel elements. 12 segments of 41 m width and 18 m length add up to a total length of 216 m. The frequent supports allow slender cross sections and lead to a high transparency and lightness in the production hall. In the side parts 18 x 18 m moduls of steel grid are supported by tension bars arranged along the grid axis as well as diagonally.


