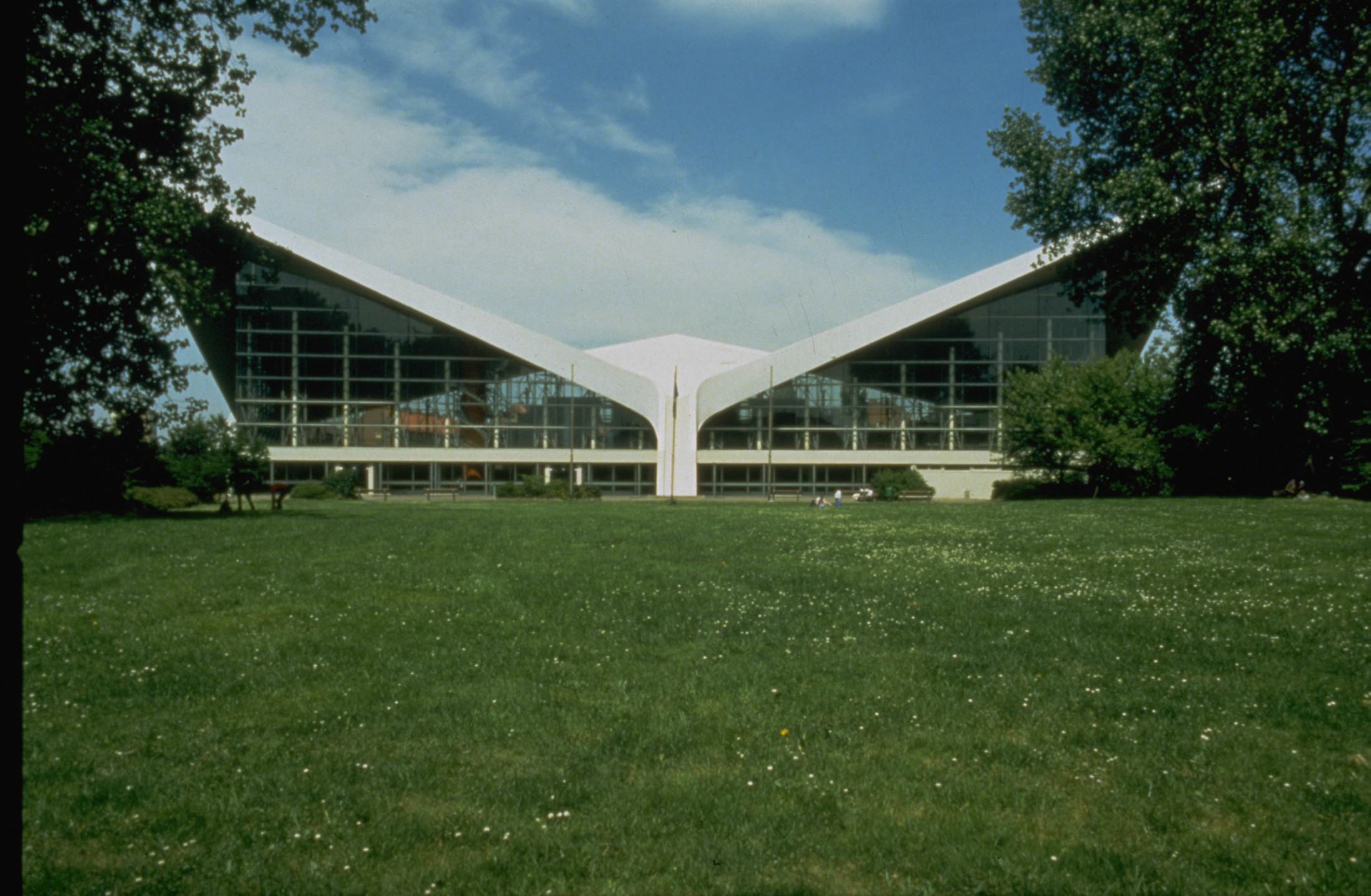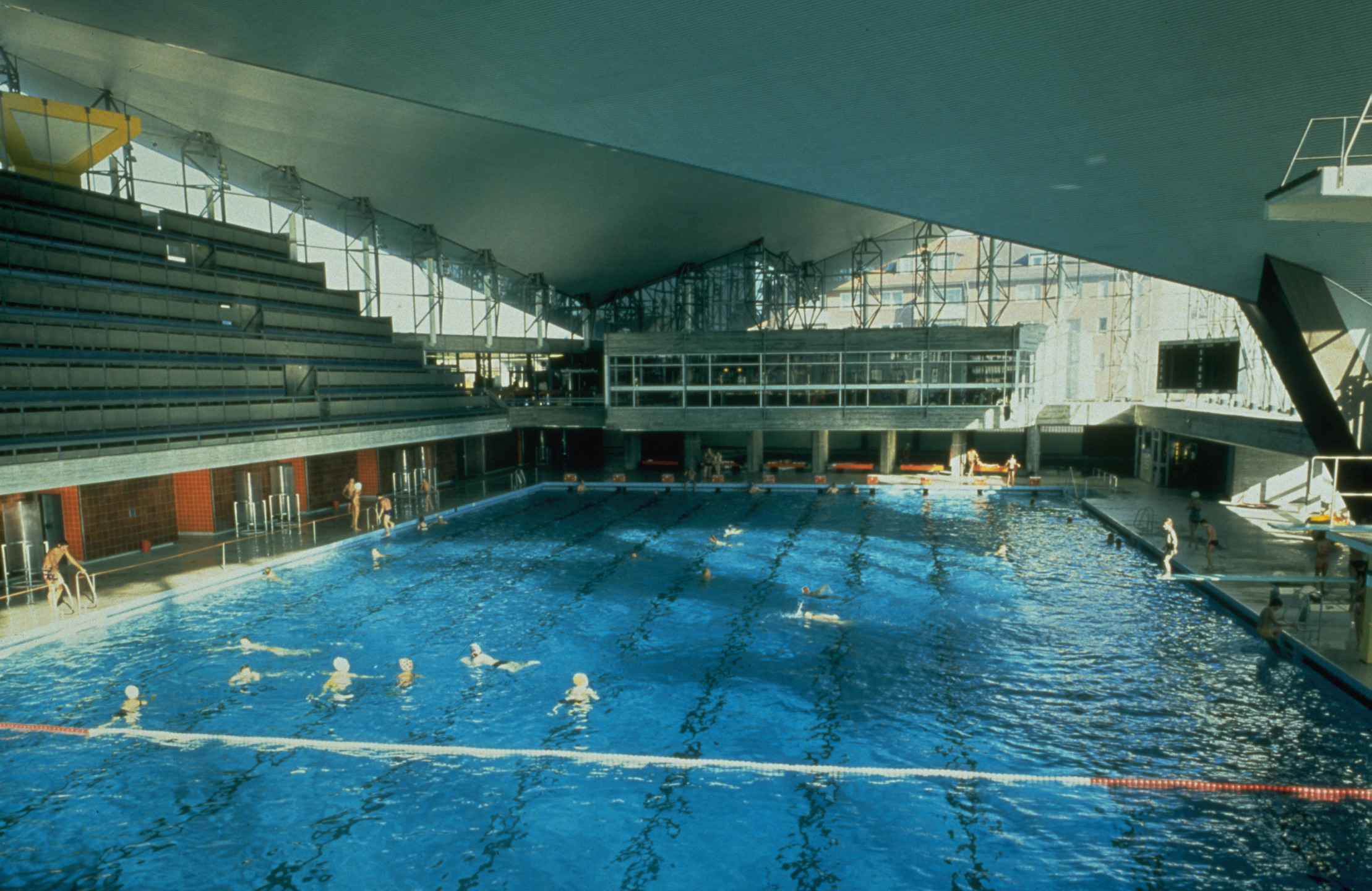The whole roof of the “Alster Indoor Swimming Center” is supported at just three points. Two pre-stressed concrete hypar shells lean against each other, jutting way beyond the facade. Along the edge of the shells – also along the middle valley – the only 8 cm slim shell thickens constantly and thus gradually merges with the triangular edge beams, which at most project 54 m from the supports.
In the mid-1960s, it was common practice to support edge beams continuously by means of thin struts. But the solution for this project was to use the shell itself to transfer the edge beams’ dead load: the weight of the dead load generates membrane forces along the straight generatrix which then need to be absorbed on the opposite edge at the same height. This can be appraised abstractly by means of a cable system and then be computed. In this way, if the weight of the dead loads on thetwo opposite edges is identical, then they hold each other in balance.
The triangular cross-sections of the edge beams provided a structural solution for the problem of how the shells and edge beams interacted, something that was more or less impossible to compute in those days. The edge beams merge monolithically with the abutments.


