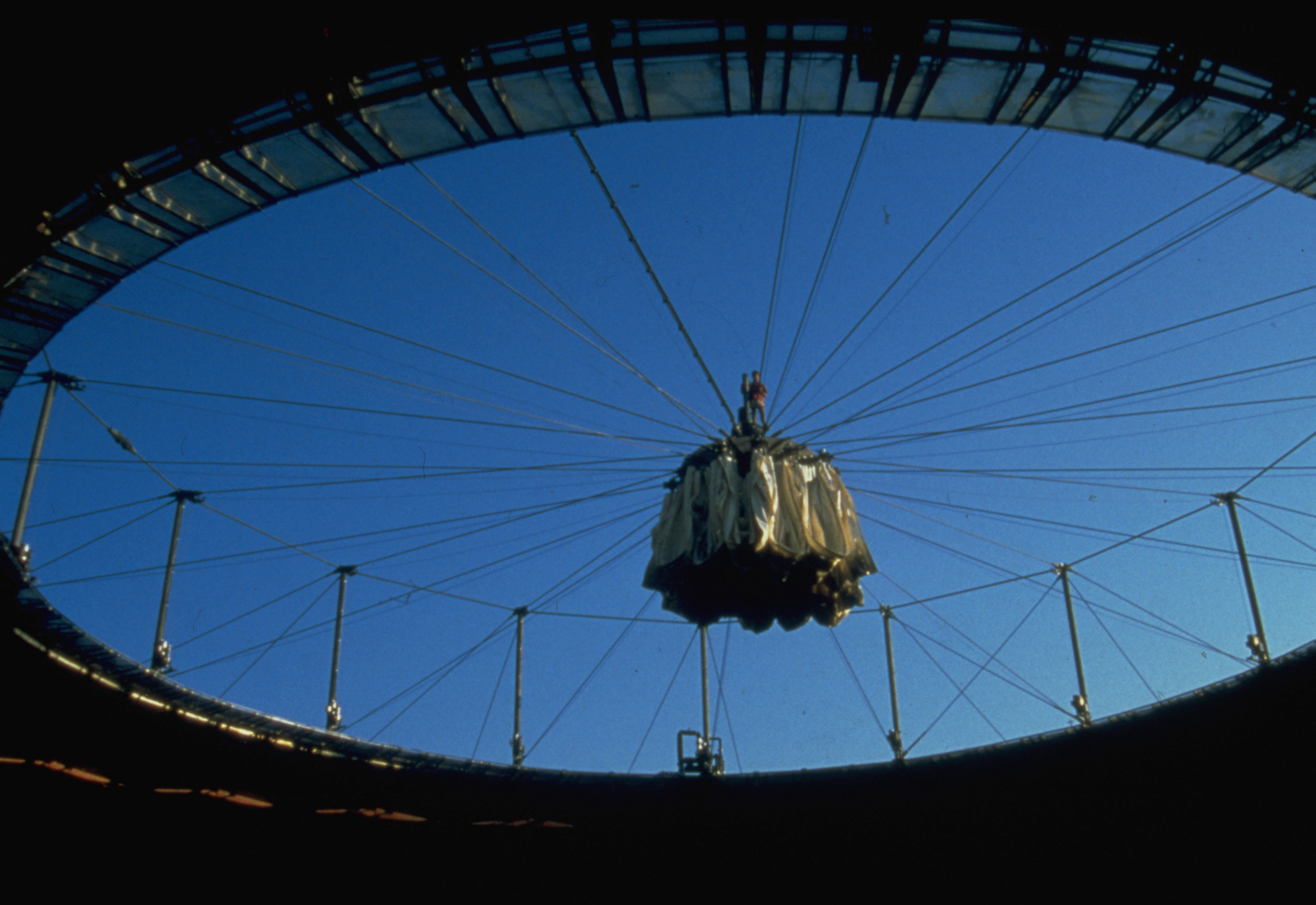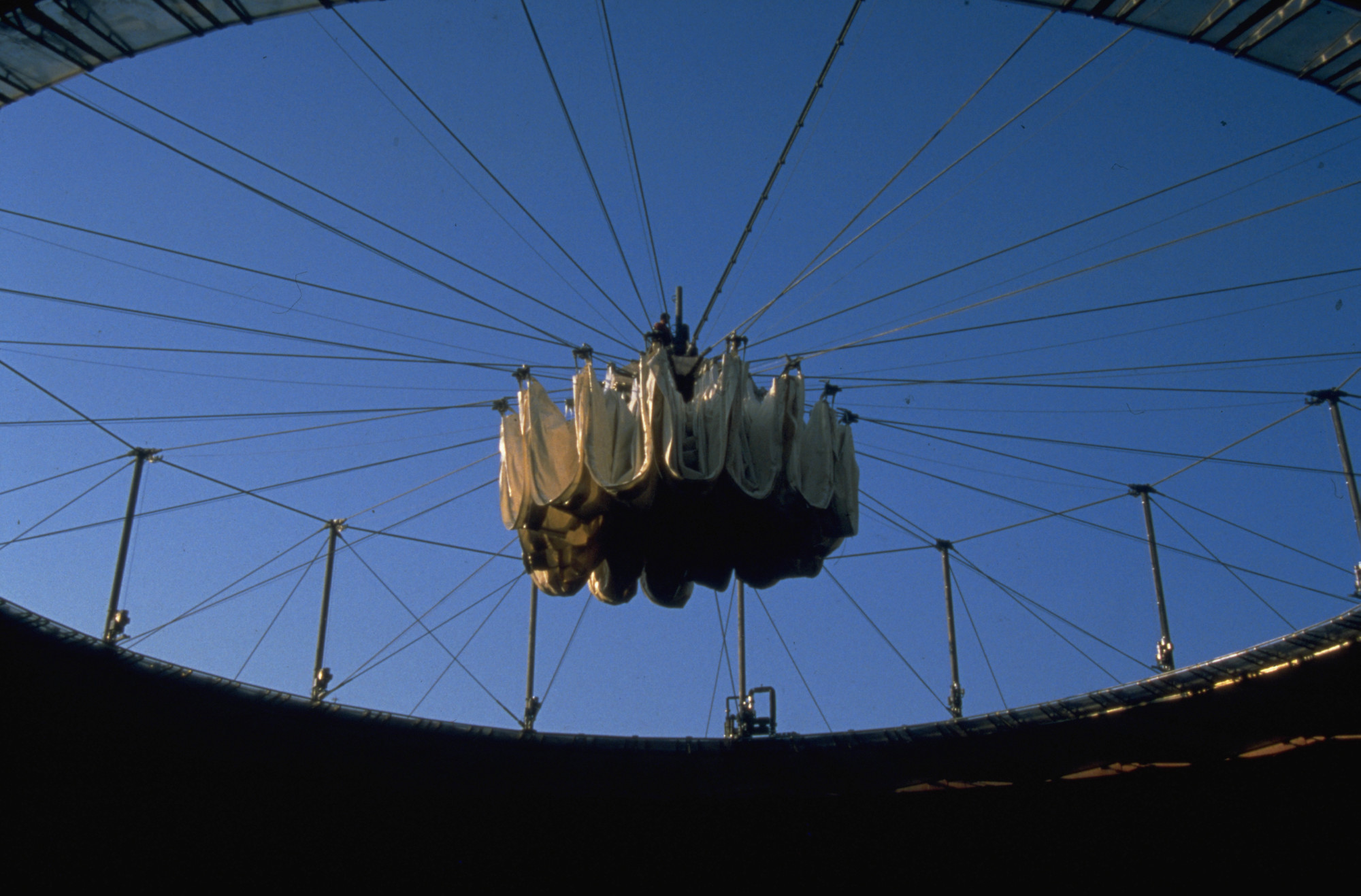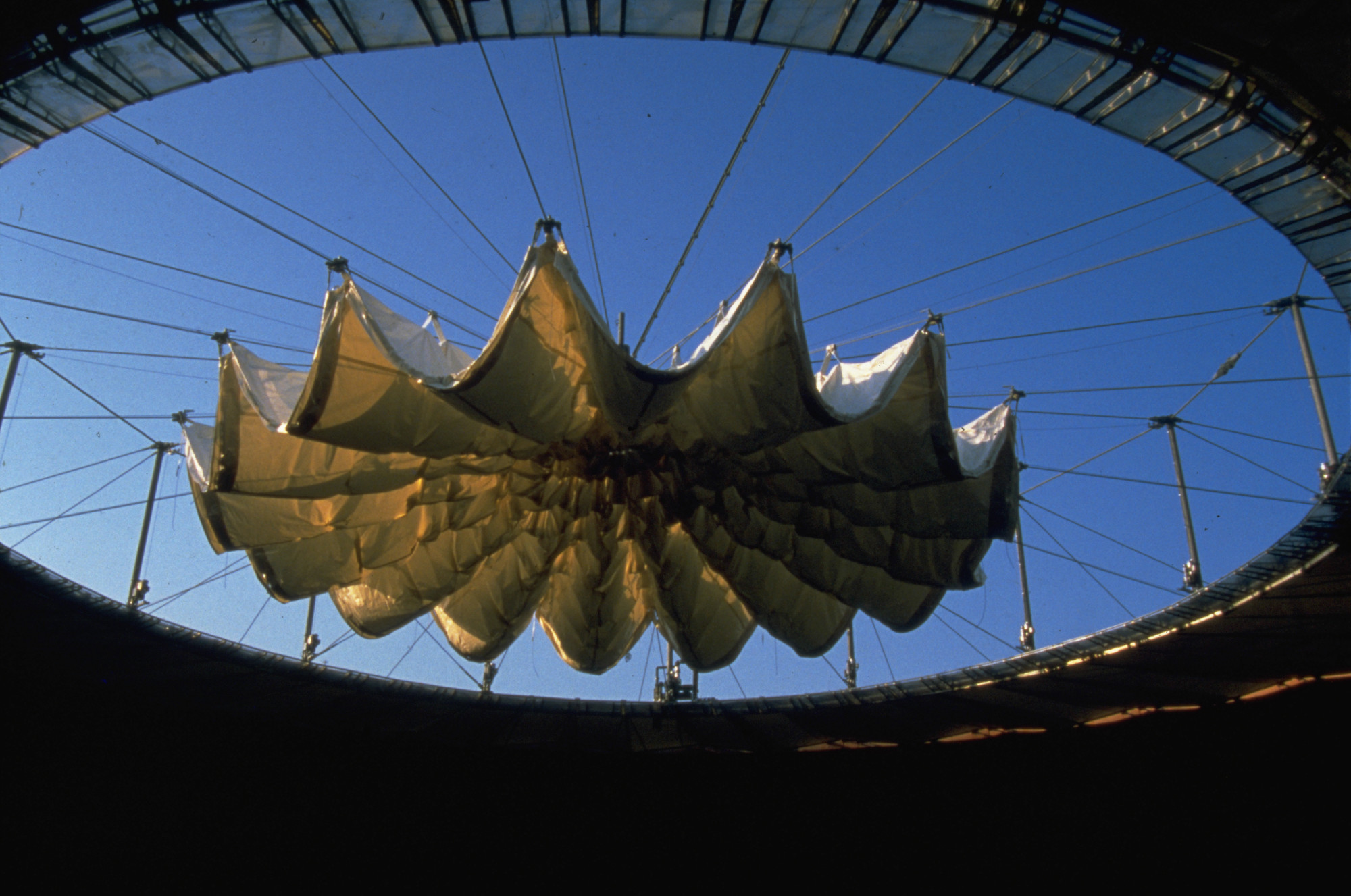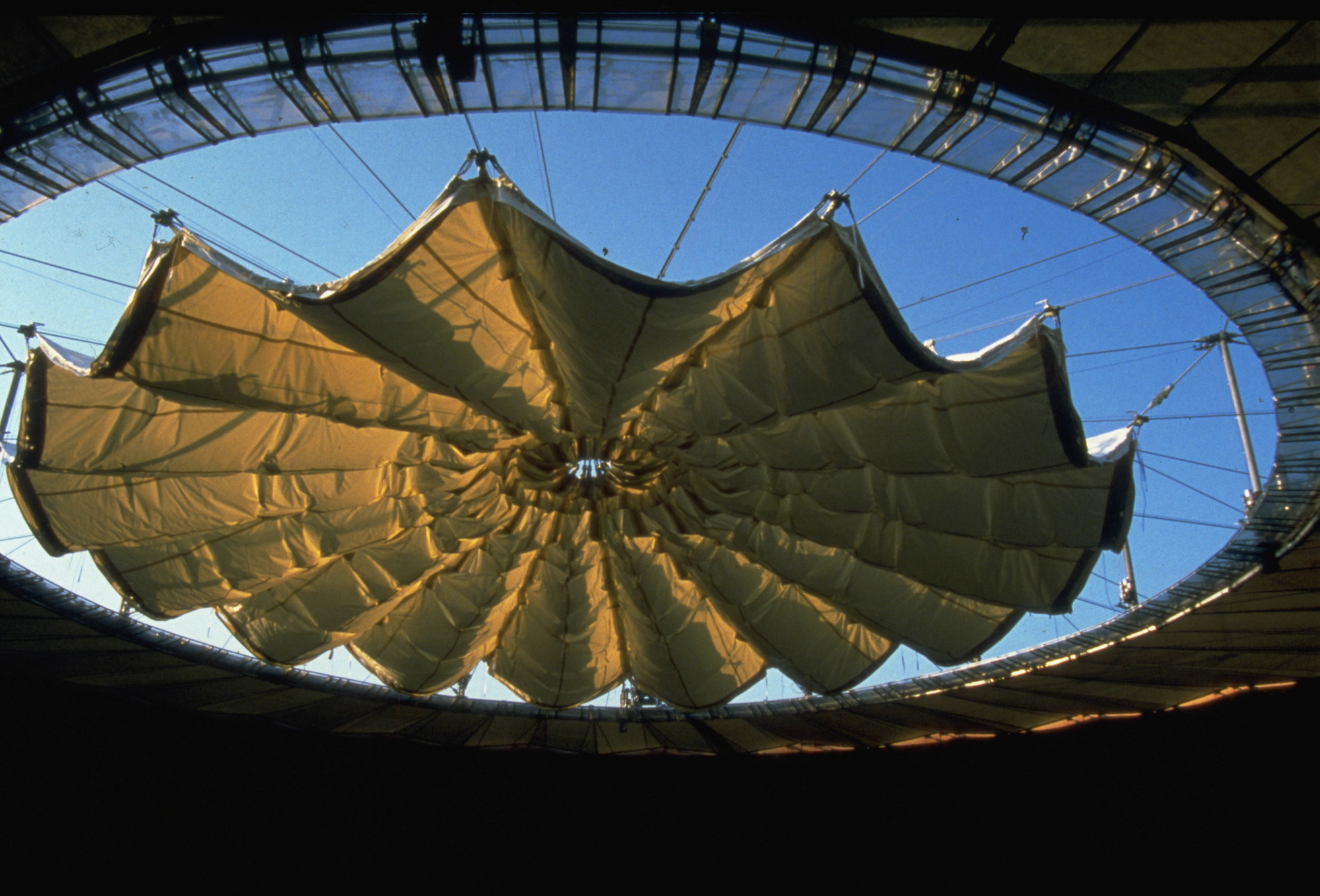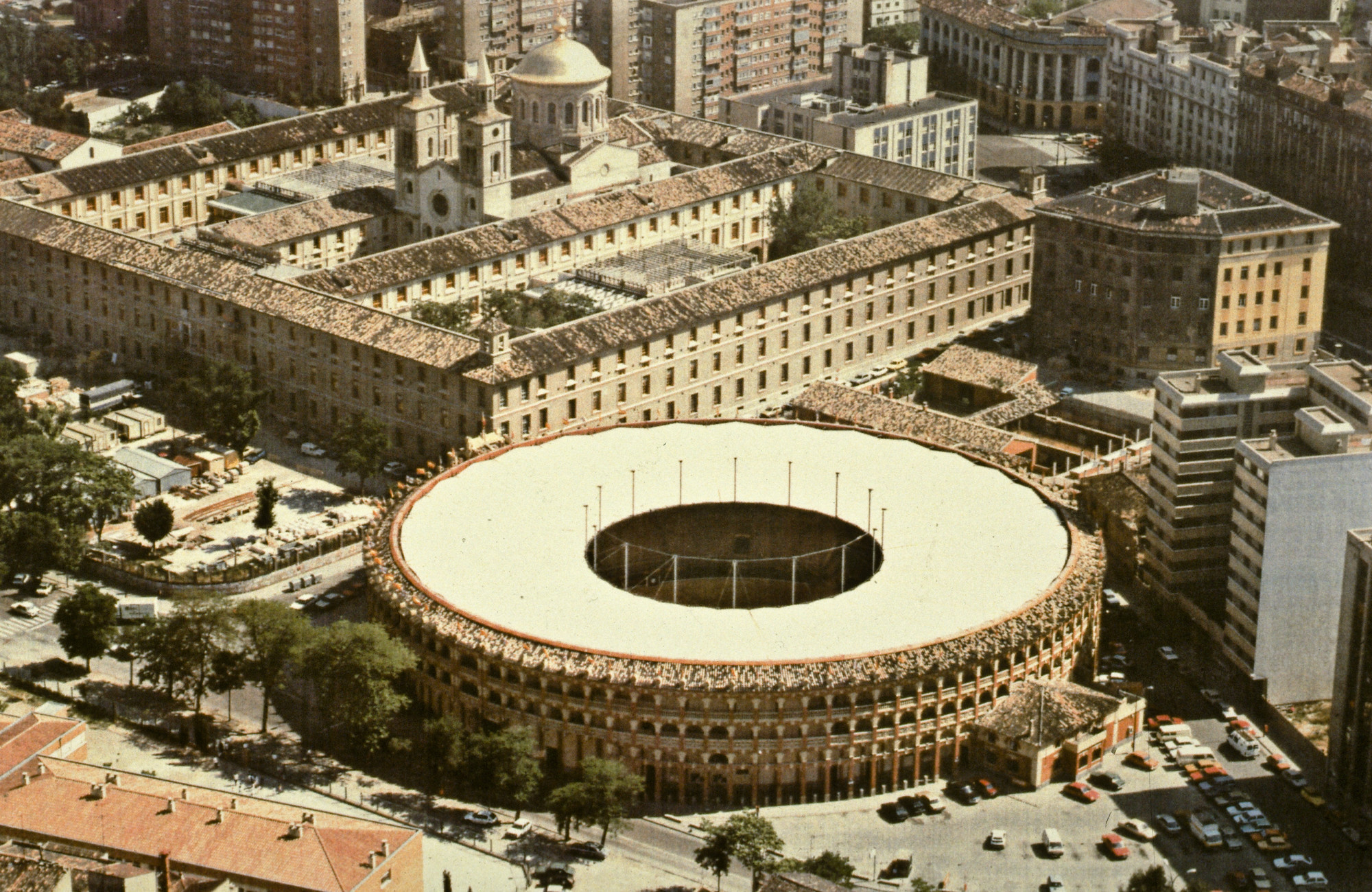The Plaza de Toros of Zaragoza is a circular building with a diameter of about 100 m which was built in the 18th century. A roof structure was planned for the building covering the stands permanently. The central part could be movable. schlaich bergermann partner designed a light cable and membrane roof structure with a fixed exterior ring supported by 32 radial cables and a retractable central membrane structure. This solution offered to omit the supports in the stands area and allowed keeping the original facade architecture of the plaza.

