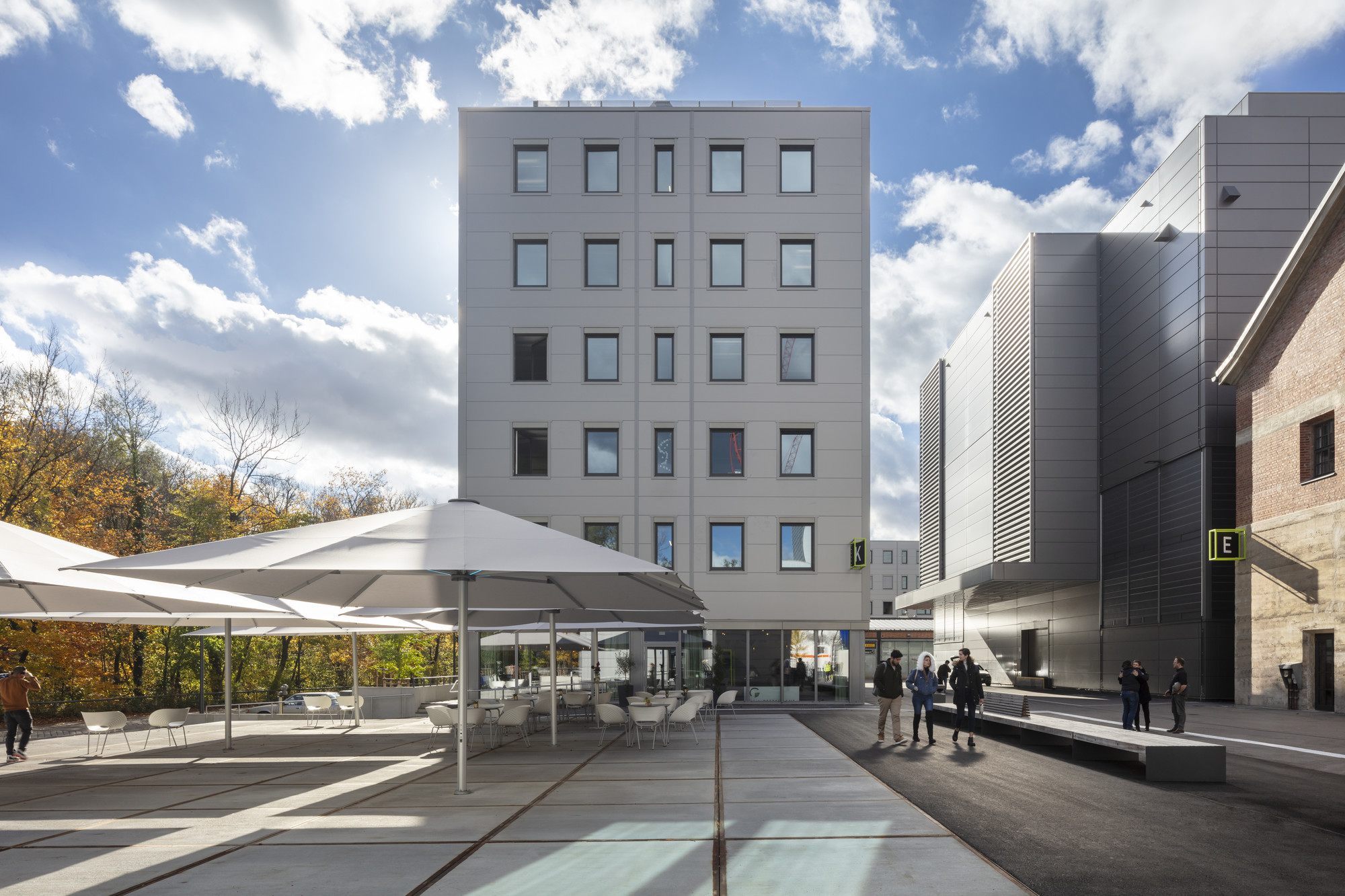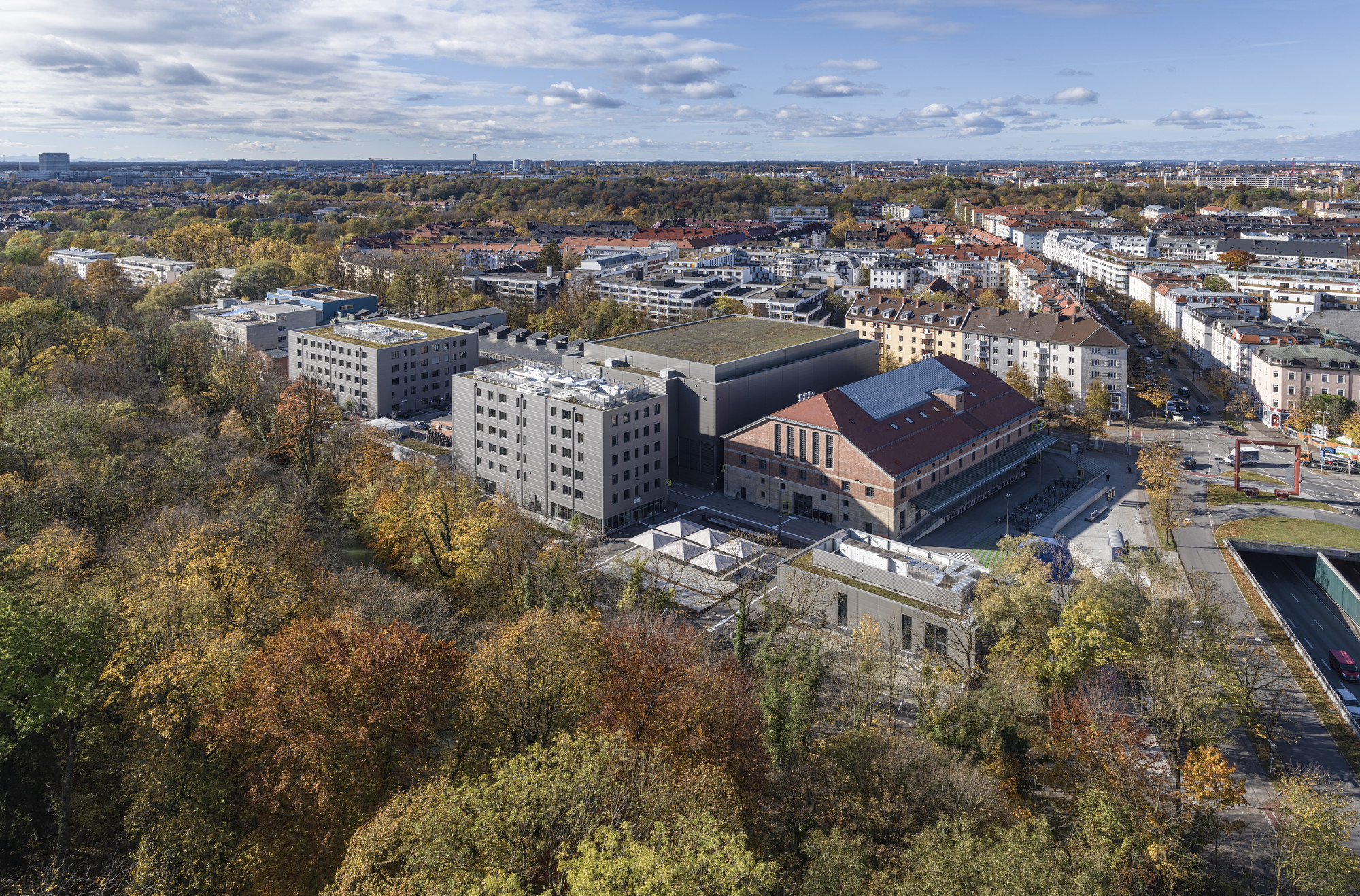With its numerous facilities, such as the concert hall, the Academy of Music and Theater, the adult education center and the city library, Munich’s Gasteig is one of the largest cultural centers in Europe. After 30 years of intensive use, the complex is now to be completely renovated. As the Gasteig site had to be completely cleared during the renovation, the uses were to move to a site near the Isar in the Sendling district of Munich during the interim period. For the interim period, a temporary new building was constructed to house the Philharmonie, to the south of the existing “Halle E” building. Hall E was converted and is used for communal purposes and as a foyer for the philharmonic orchestra. Further uses were accommodated on the site in modular buildings (M1, M2, M3).
The structural design of the modular buildings is based on a slender skeleton construction using a steel-concrete composite structure. The ceilings and walls are assembled in a modular way using semi-precast concrete elements and cast with in-situ concrete on site in a force-locking manner. The modules do not have a basement and could be founded flat after ground improvement measures. All technical equipment is elevated on steel structures on the roofs.

_MAX.jpg?Open)

