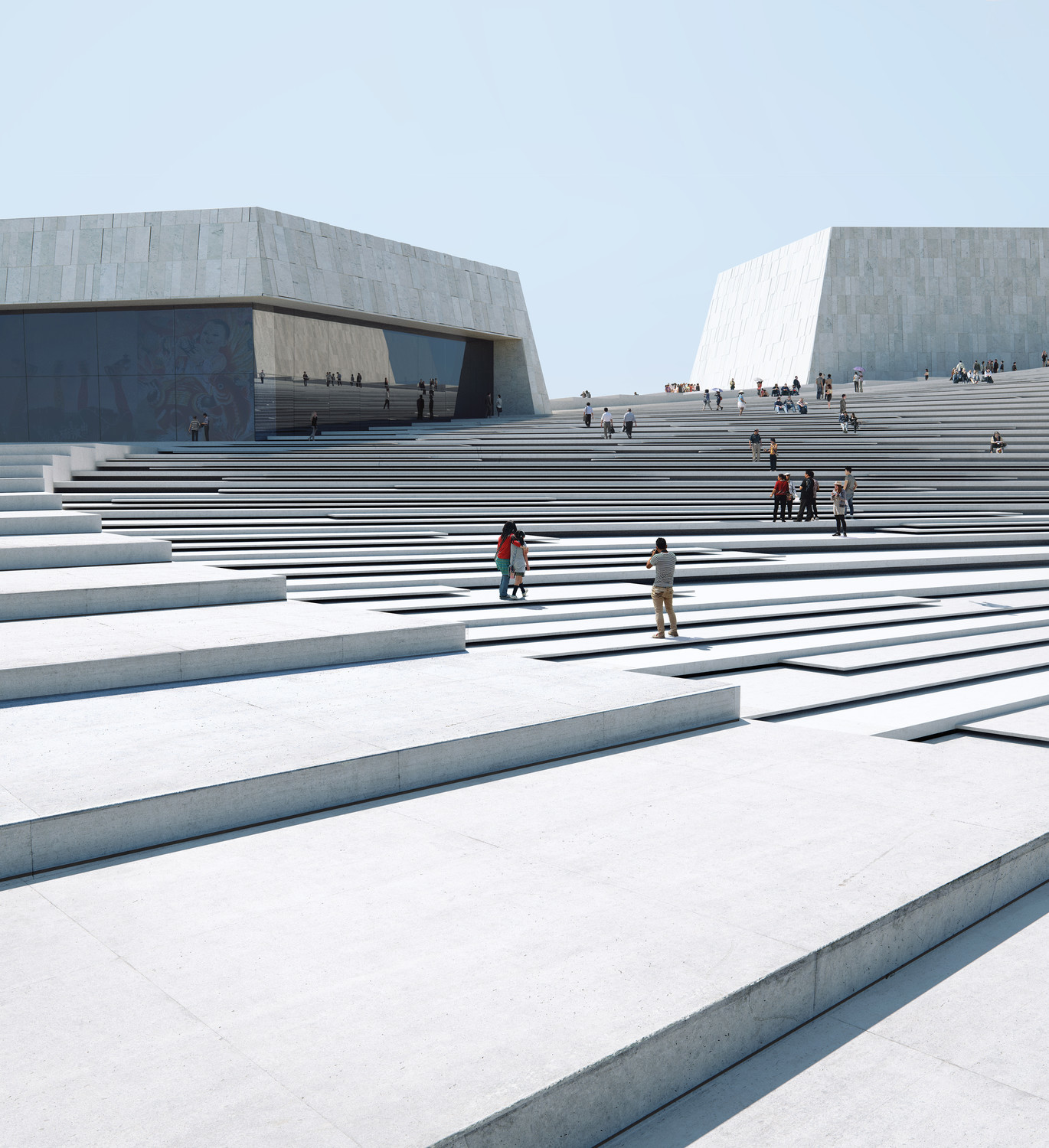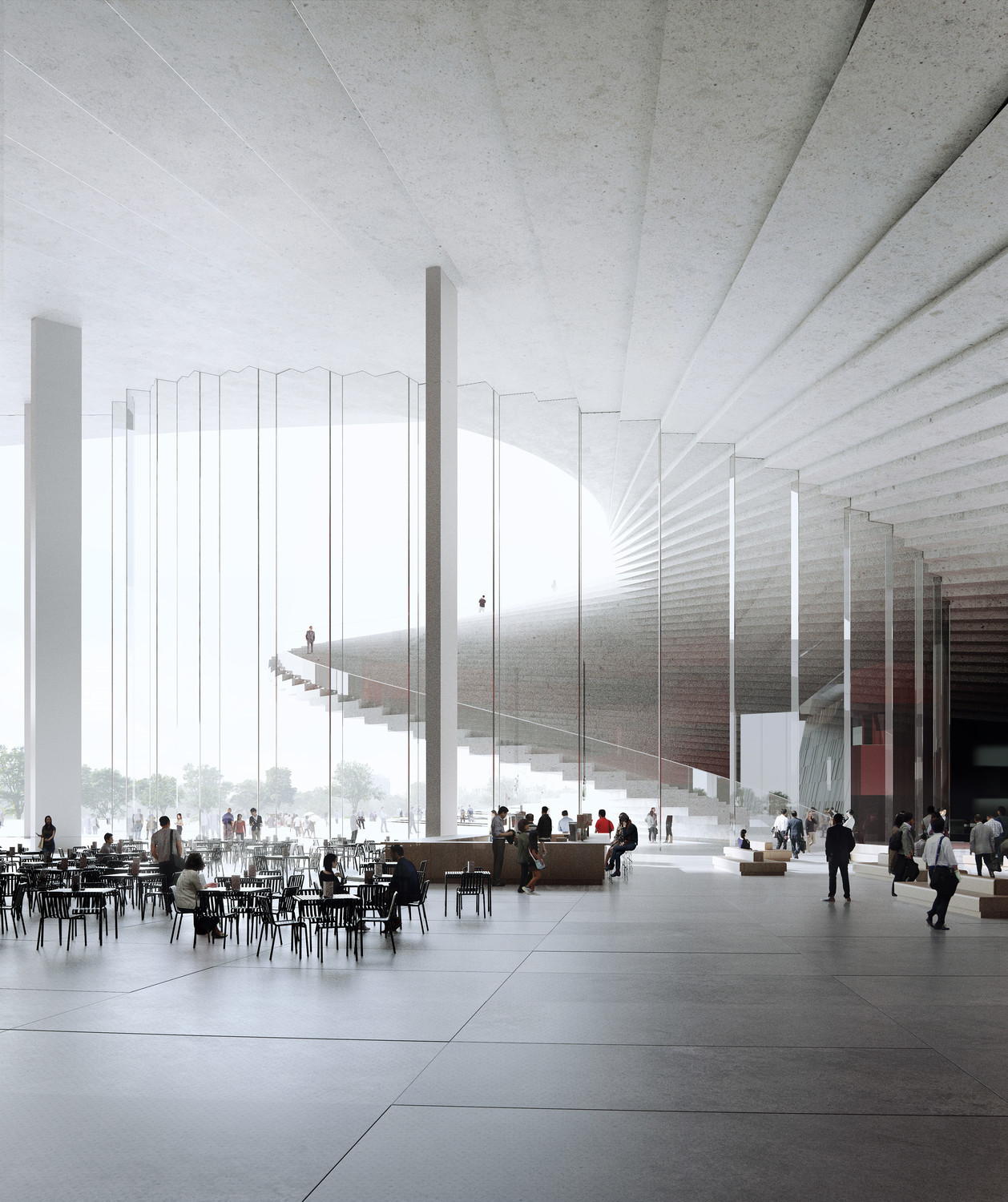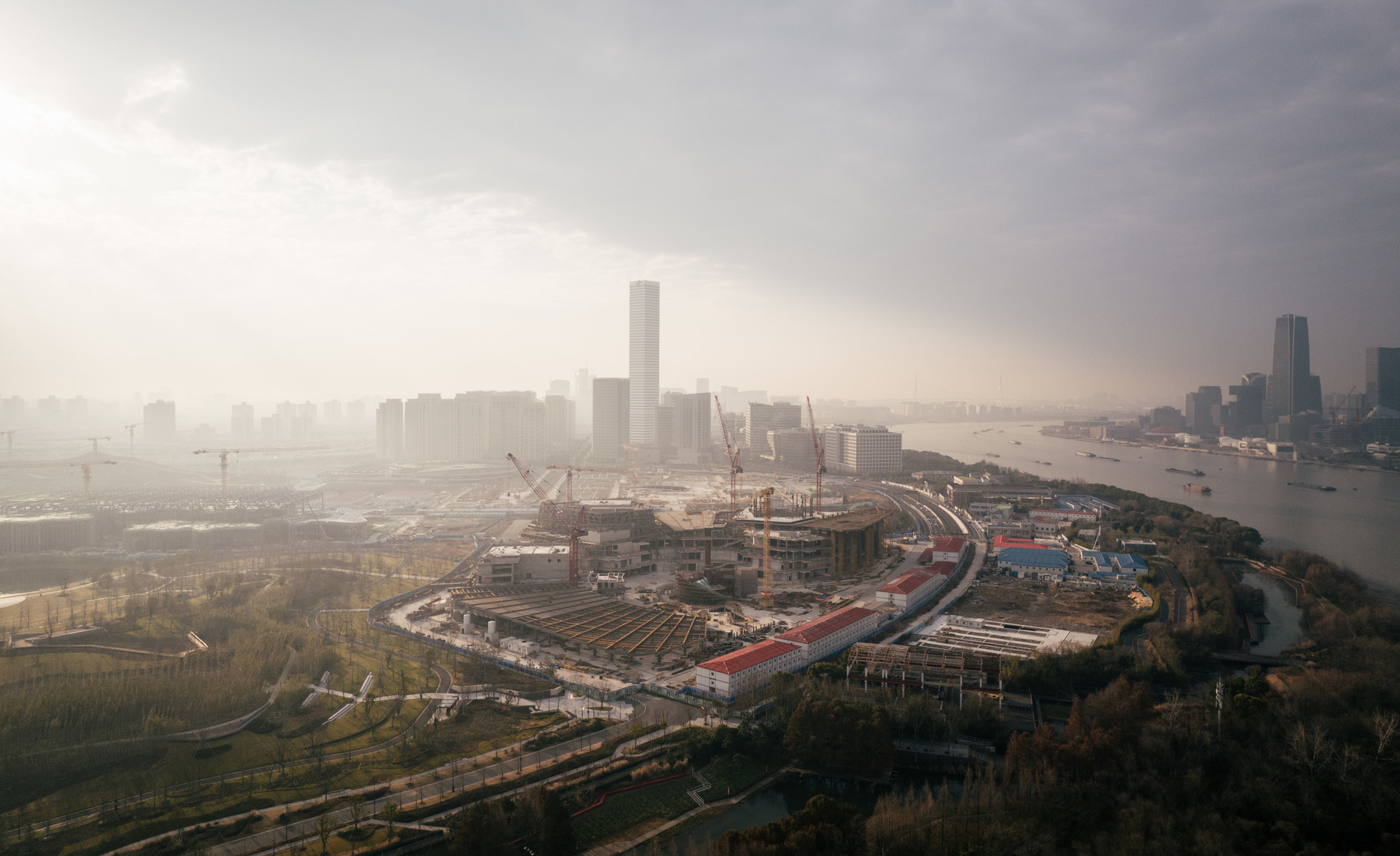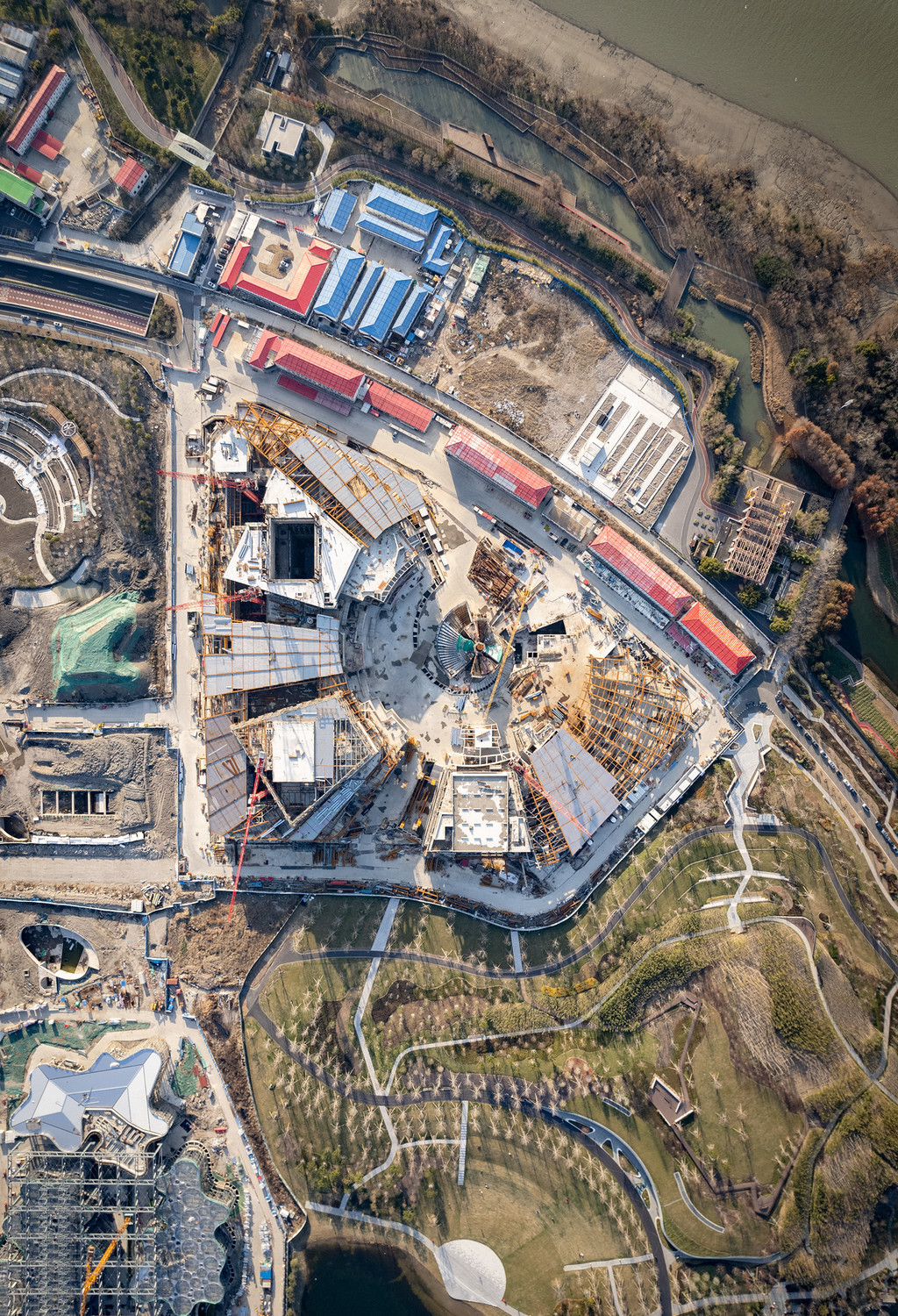The Grand Opera House in Shanghai, which is set to become one of the major cultural landmarks of the city, has a striking geometry. The sweeping form of the venue references the concept of movement, whereas the helical roof surface is reminiscent of an unfolding, traditional Chinese fan. Connecting the building with the radially laid-out surrounding landscape, a spiraling staircase links roof and ground, and lets visitors access the roof to use it as public meeting place at any time.
The centerpiece of the Grand Opera House is the main auditorium, which is one of three state-of-the-art performance halls. The venue further integrates various public spaces, such as lobbies, restaurants, galleries, and libraries, and thus provides a welcoming and open place to visit for both music-lovers and the wider community. The expansive glass panels of the main hall reflect this openness and provide natural daylight.
Structurally, the building is divided into the inner reinforced concrete structure and the outer roof structure, which is designed as a steel-concrete composite structure. The spiraling cantilever staircase forms the most complex structural object of the development.
Following an international design competition, Snøhetta was commissioned to design the Shanghai Grand Opera House, which constitutes an important part of a new urban master plan for the city. schlaich bergermann partner collaborates with Snøhetta and the local partner ECADI.





