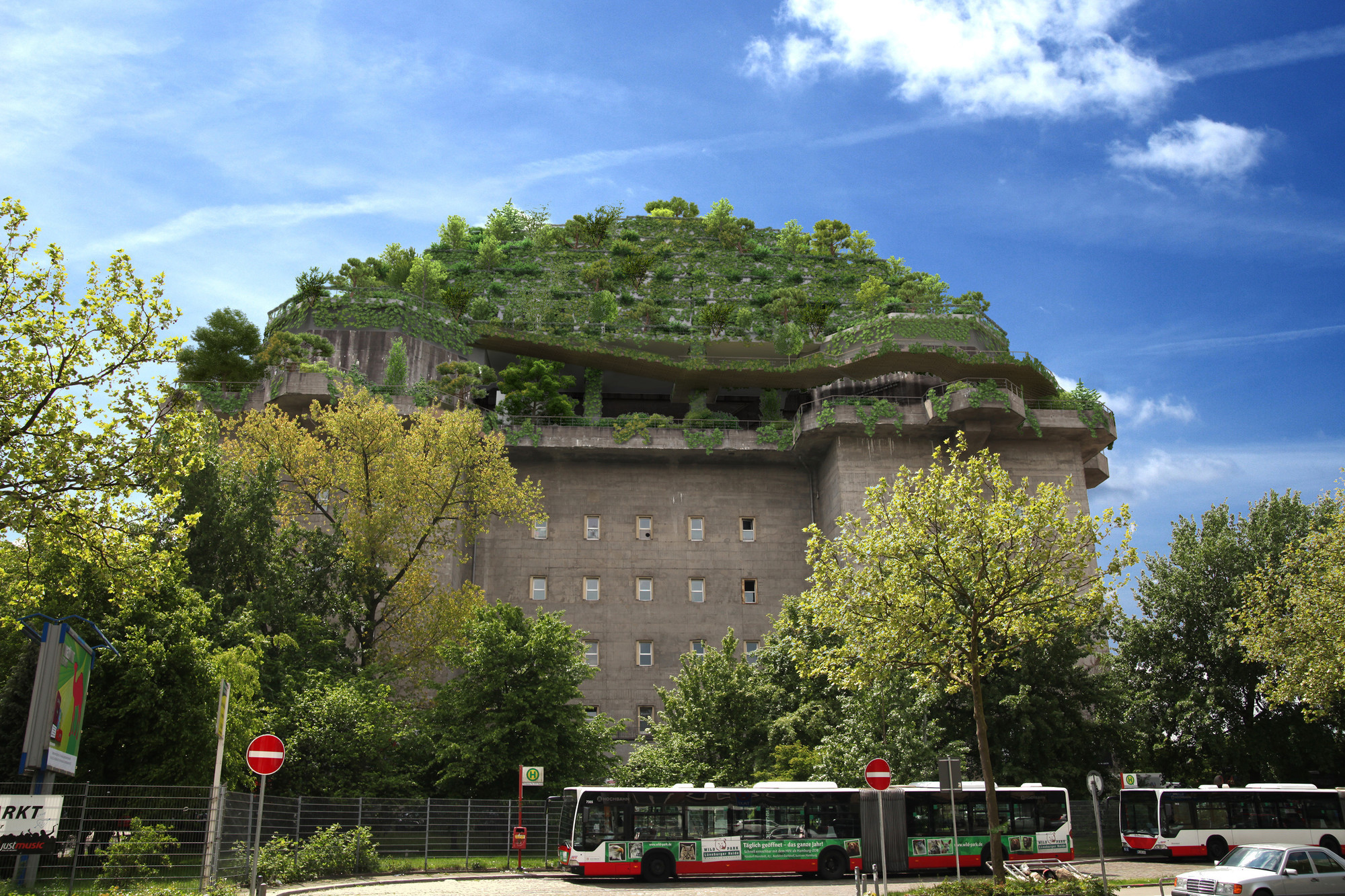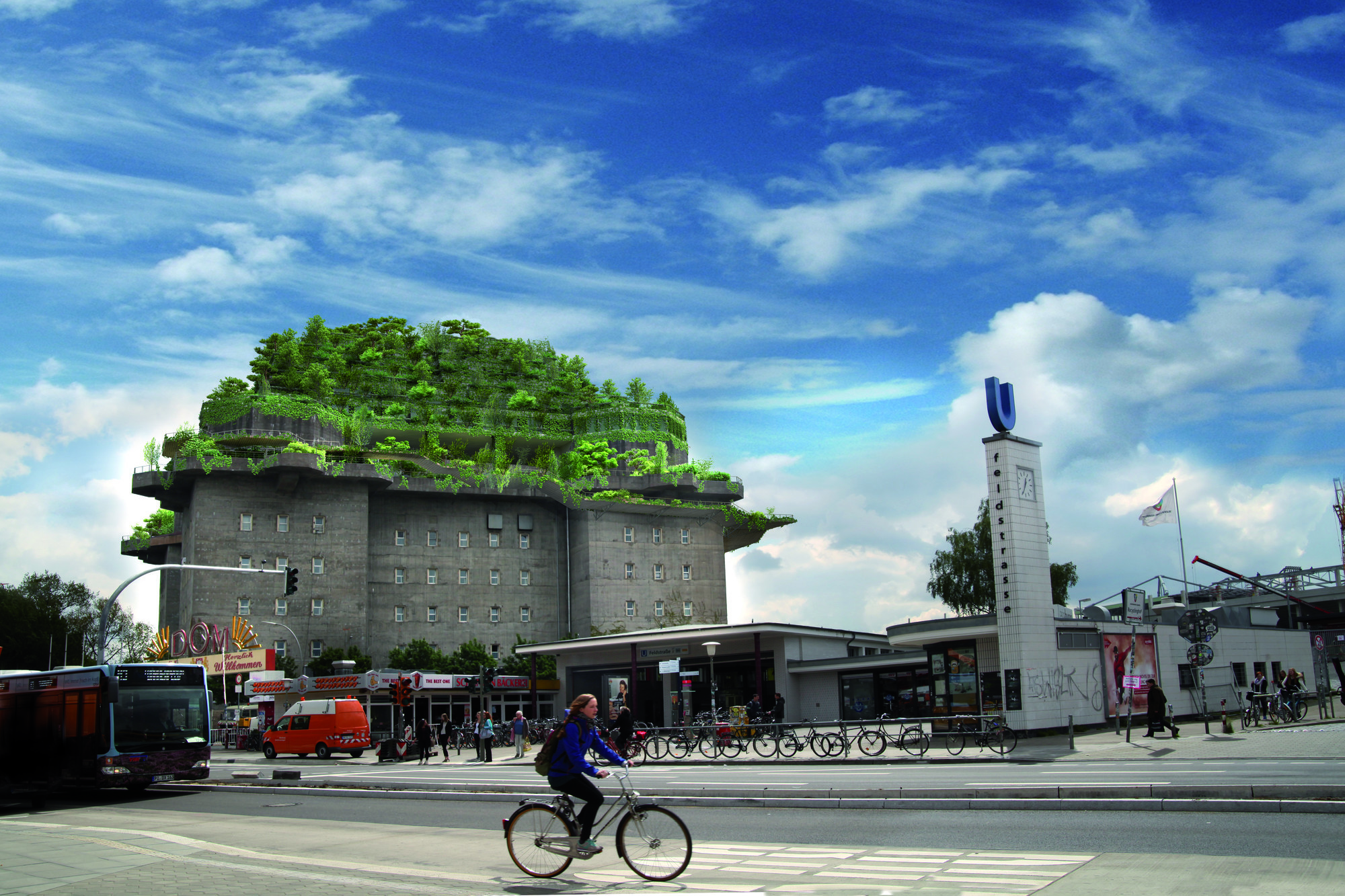The project comprises the heightening of an existing bunker at Heiligengeistfeld. Its construction scheme includes five new upper stories. On different levels, the building will feature green spaces which can be cultivated by the residents and the local schools. The greening of the facade makes the park visible from afar.
A green ramp wraps around the building up to the roof of the bunker.
The various park and garden levels will be occupied by different uses: guest houses, dwellings for artists, a sports and leisure venue, a sports club, and cafes.
On the new floors, the partition walls of every third room unit comprise load-bearing walls made of reinforced concrete.
The loads of these shear walls are borne directly by reinforced concrete columns along the exterior walls of the bunker, and by the intersecting interior walls of the bunker. On the first two floors, the walls of the hallway consist of reinforced concrete and hold a primary function in the total load transfer system. The load-bearing components transfer the forces from the main shear walls to the interior walls of the bunker. On the floors above the sports venue the shear walls have been designed as wall-type girders. These run over two stories (level 03 and 04). To increase the flexibility with regard to the design of building areas they have been designed as trussed steel girders. The result is a very efficient frame / arched supporting structure with a structural height of five stories.




