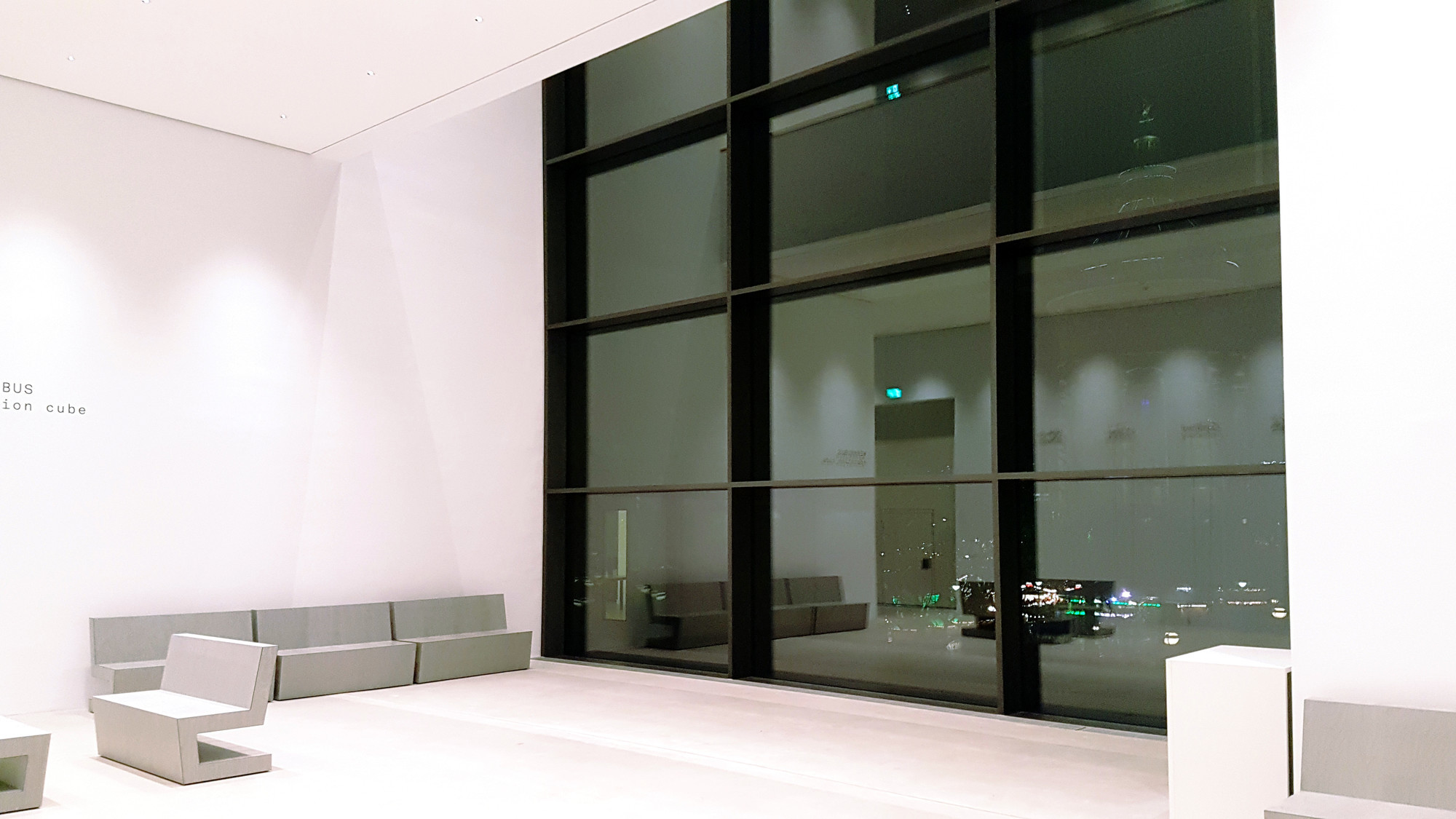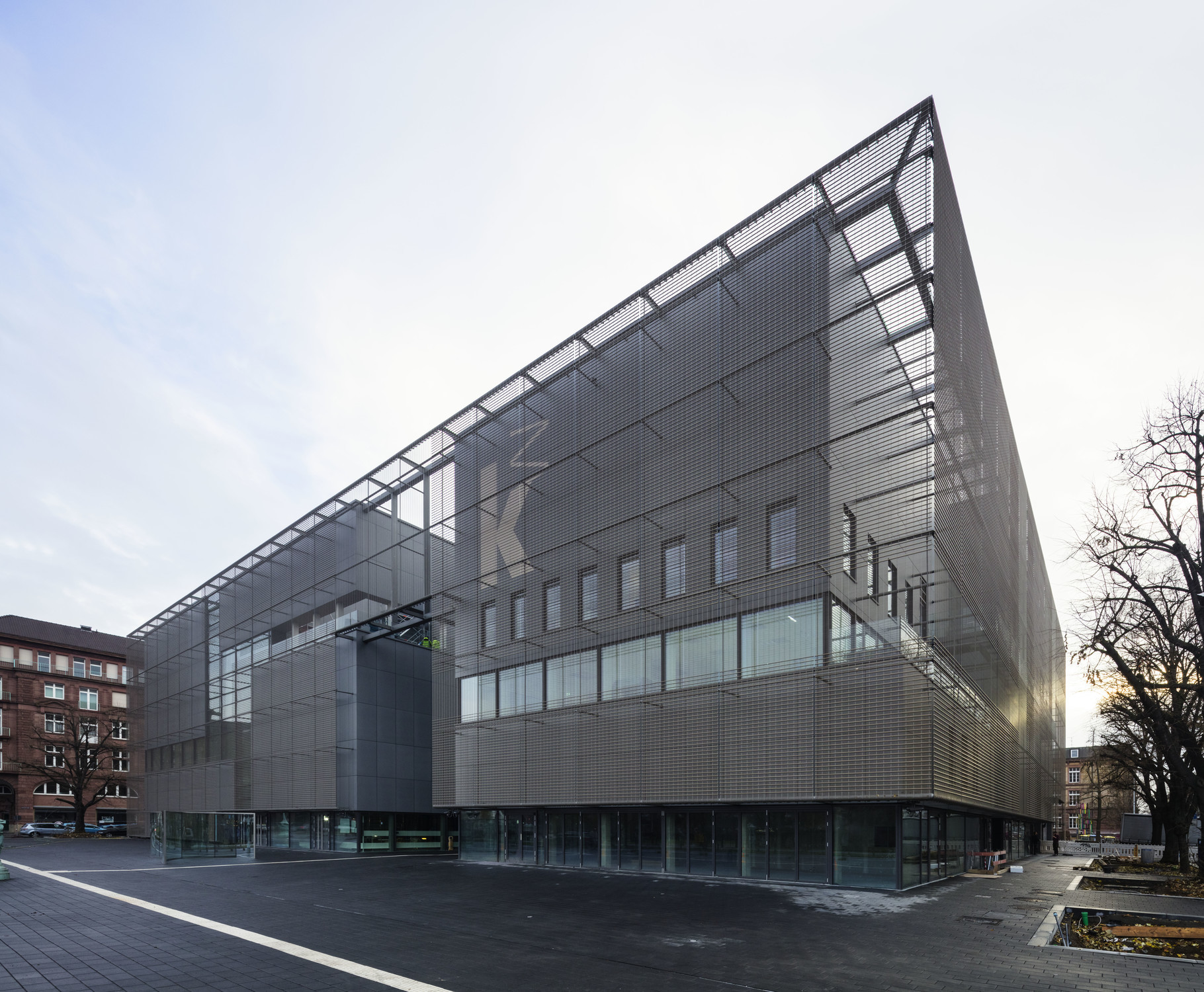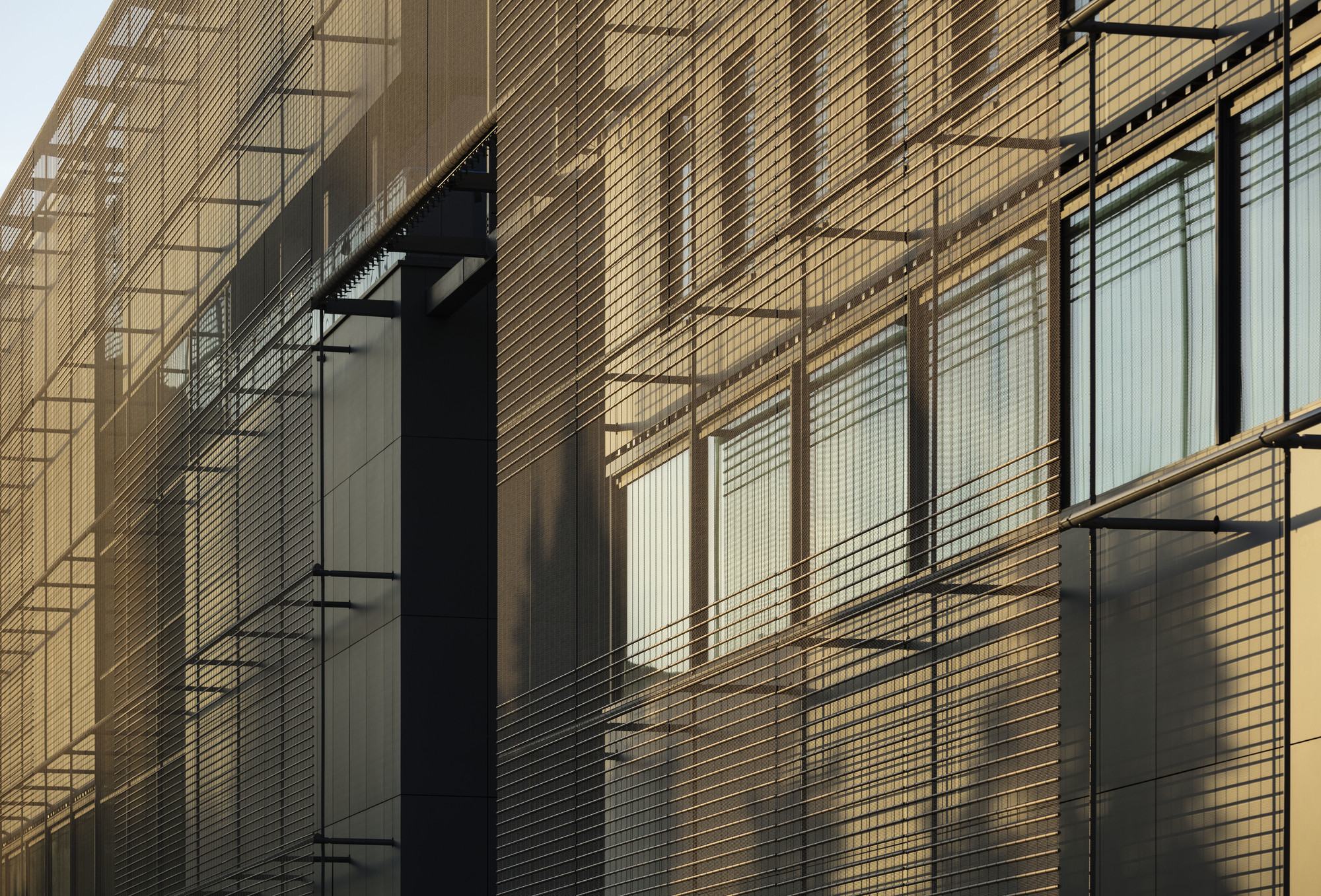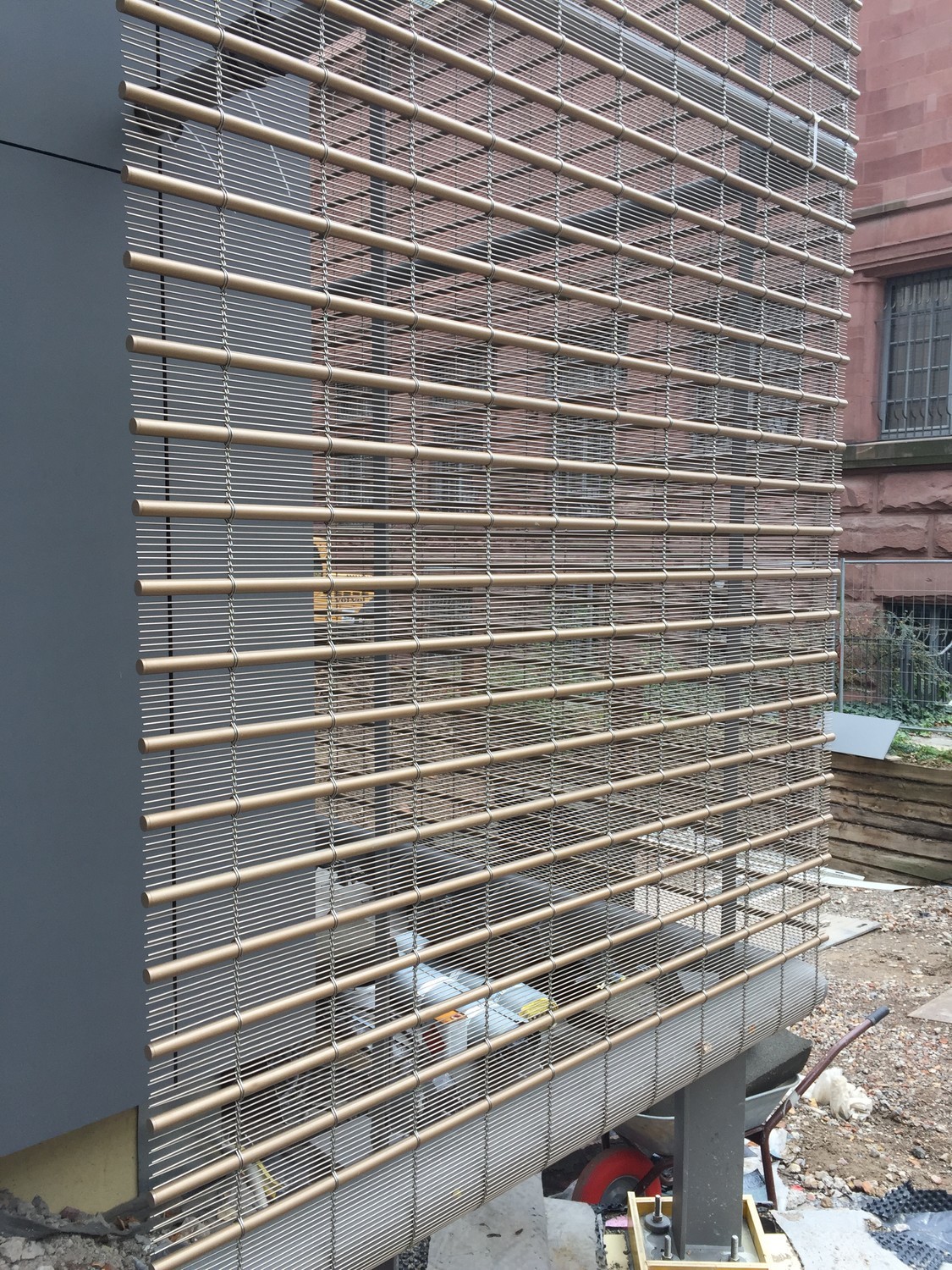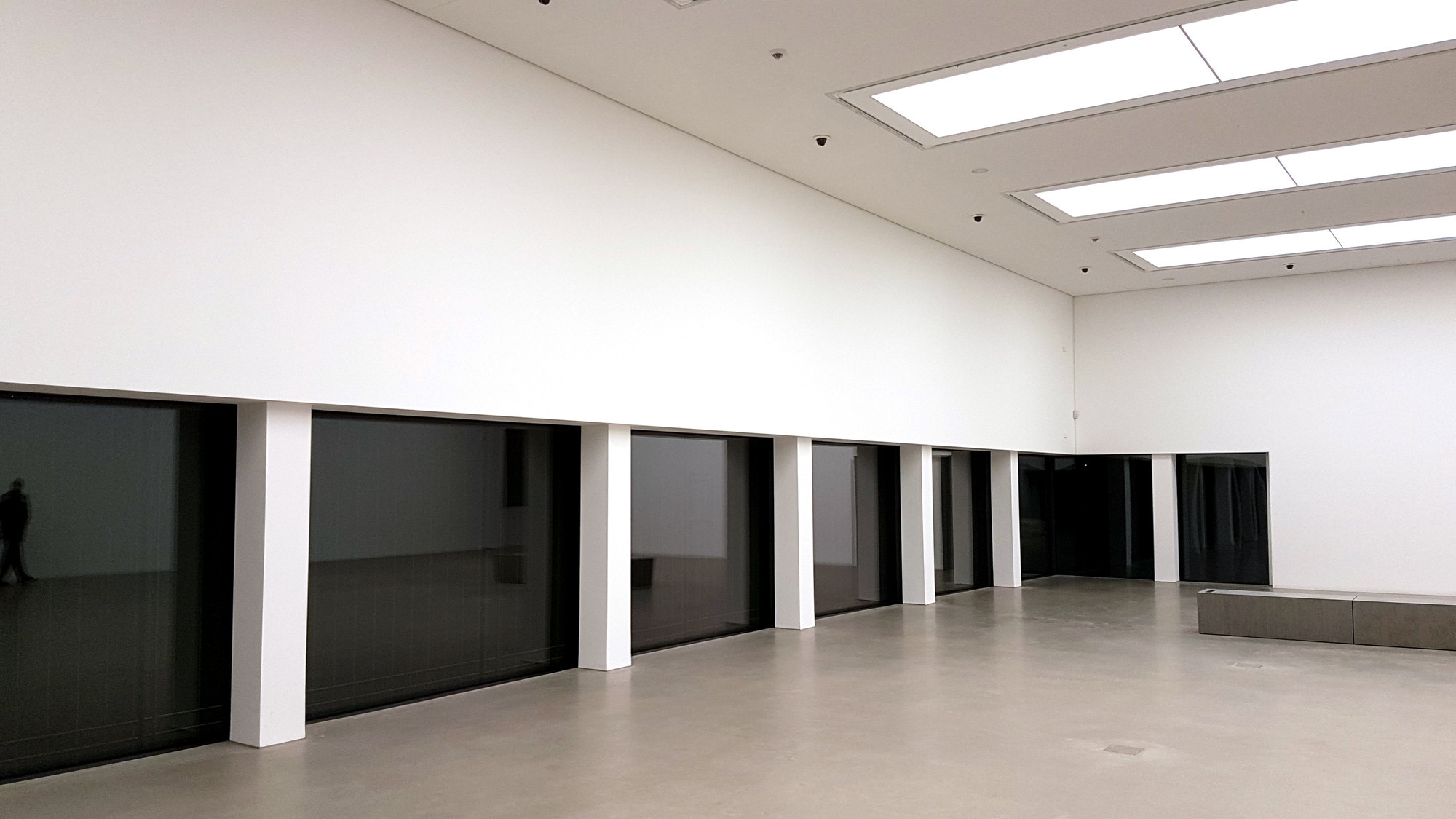The Kunsthalle was built in 1907 in Art Nouveau style and expanded in 1983. Instead of renovating the extension, the city and the Stiftung Kunsthalle Mannheim decided on a new building, a new site for culture in the city. Flat elements characterize the architecture: large wall segments form cubes, which represent the basic elements of the structure. The cubes are surrounded by a surrounding transparent fabric facade and connected to each other within the building by bridges. In some cubes, the flat structure is broken up by horizontal facade bands in order to create the transparency and the impression of the “floating” of the elements above. These “floating” cubes are connected via the ceiling system to other cubes which, due to their structure and arrangement, function as cores and assume the global stiffening function. The large open spaces between the cubes are covered with a glass roof in the foyer area. Our contract also included the complete reconstruction of the so-called Athenetrakt, a building wing, which serves as a link to the Art Nouveau building. Its listed exterior walls have been preserved. Inside, three frames were created which, together with two ring girders, support the existing walls at different heights and create a large modern room. A footbridge connects the two museum buildings and continues in the new building. Due to the limited space available on the construction site, it was not possible to erect temporary scaffolding to support the outer walls. The demolition of the interior of the Athenetrakt therefore took place in parallel with the construction of the new frame construction, resulting in many complex construction stages.

