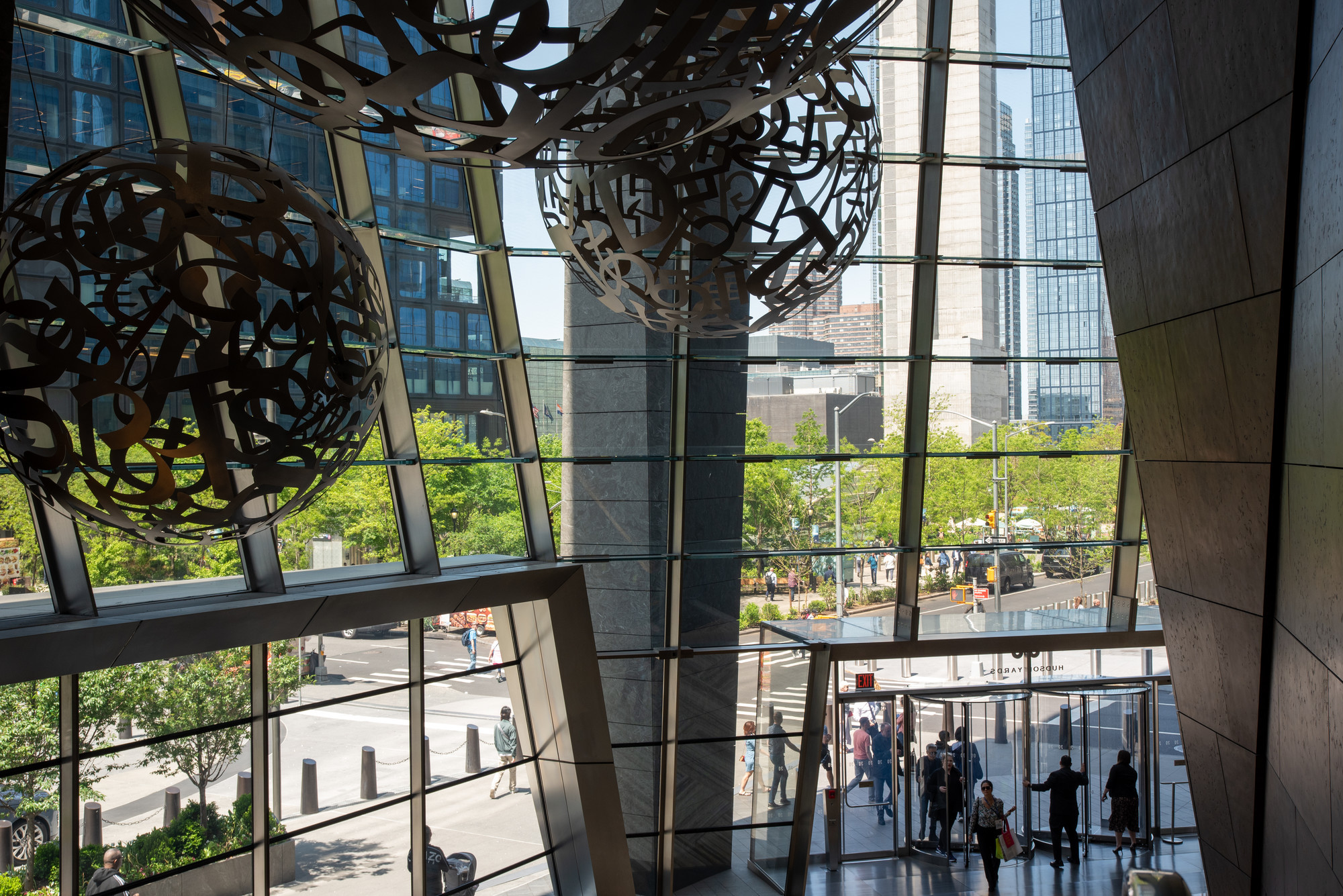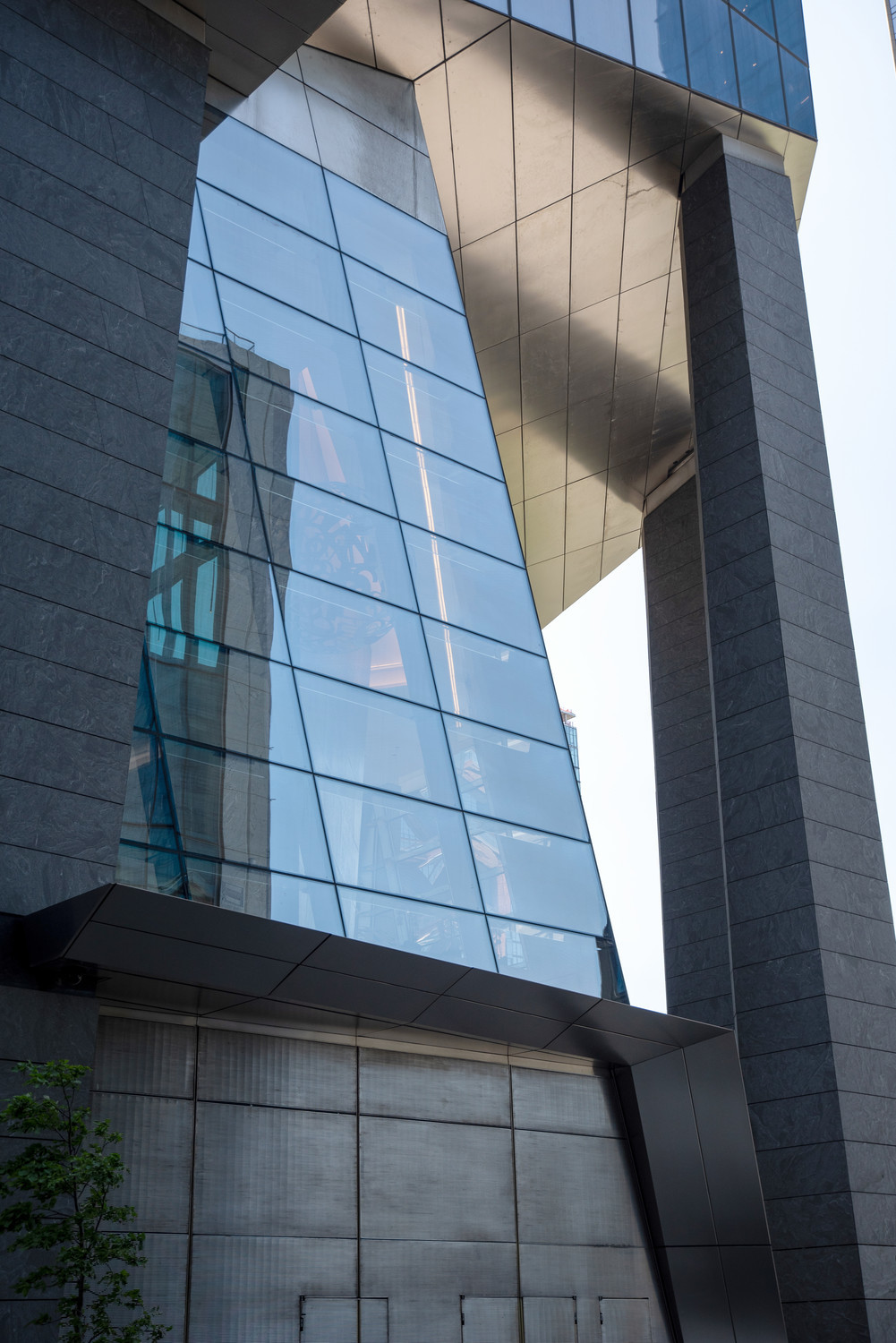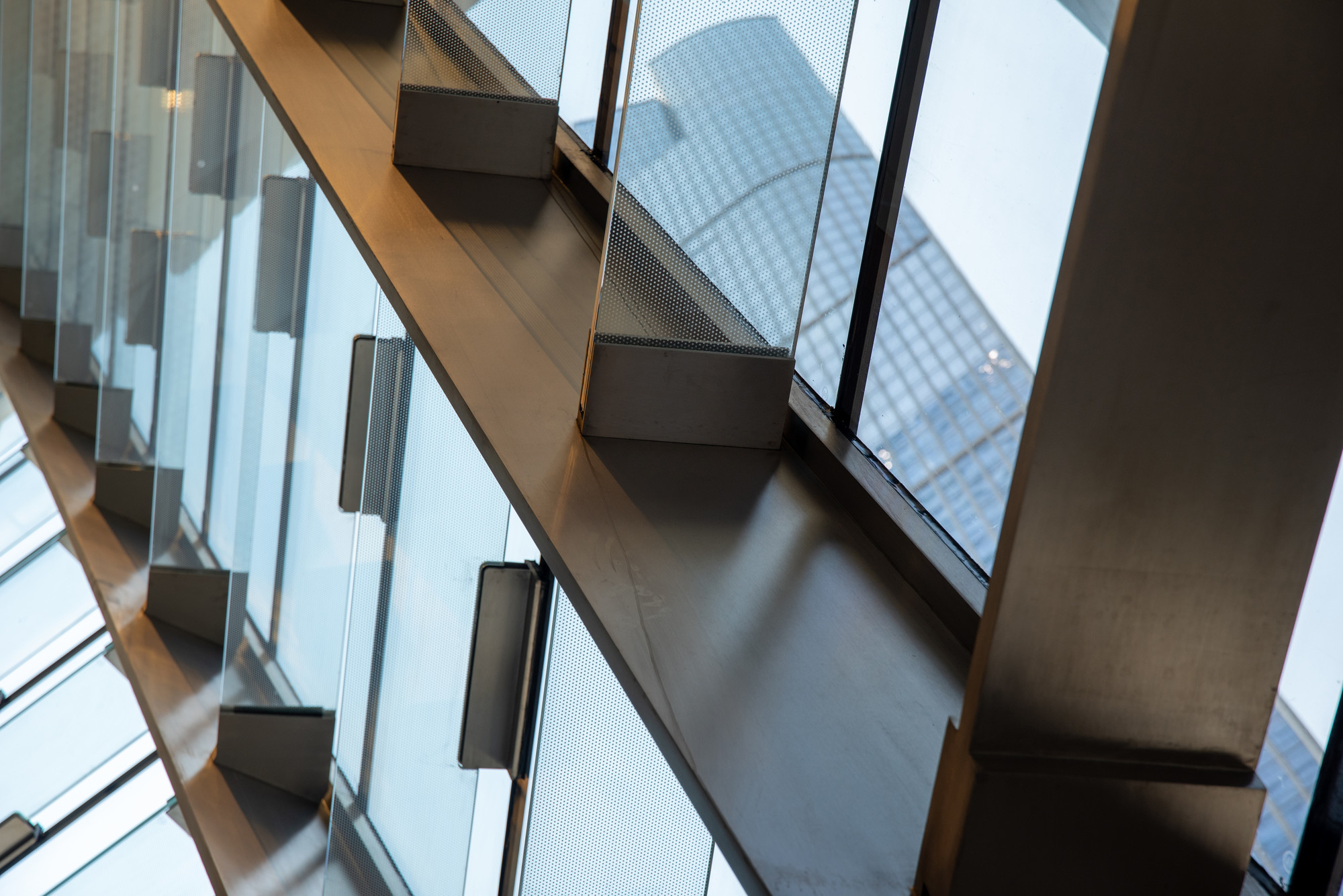The Hudson Yards redevelopment project, located on the West side of Manhattan between the Hudson River waterfront and Moynihan Station, comprises 16 buildings, and a new subway station and park. The mixed-use neighborhood is built on a new platform over the existing subway tracks which remained in full operation during construction. 30 Hudson Yards (also called Tower A or North Tower) is the highest building of the complex at 395 m, and the second tallest office building in New York. schlaich bergermann partner worked on the low-rise facades, canopy and observation deck.
The three facade types at the base of the building were designed to be lightweight, transparent and thermally efficient structures which are also compatible with the security requirements of the project. The Northeast facade (so-called WT-11) is a 6 m tall, stick-built façade with mullion-less corners. The Monumental Windows (WT-13) are four 16 m tall, transom- and cable-supported facades. Horizontal glass fins are used for lateral stability of the Northwest facade (WT-14) which is hung from the 4th floor, spanning vertically 25 m. A base-supported, glass vestibule is connected to WT-14 and forms the main entrance.
Four facade types were designed for the two-storey observation deck: three structural glass components and one stainless steel rainscreen with supporting structure. A 3 m tall, cantilevered, glass wind screen creates a pellucid perimeter for the observation deck. Through both a glass floor on the observation deck terrace and a glass floor and window structure inside the observation deck, there are views of the city below. The geometrically complex secondary structure and cladding of the observation deck were designed as modular pieces to be shipped from Italy and connected on site at 335 m.



