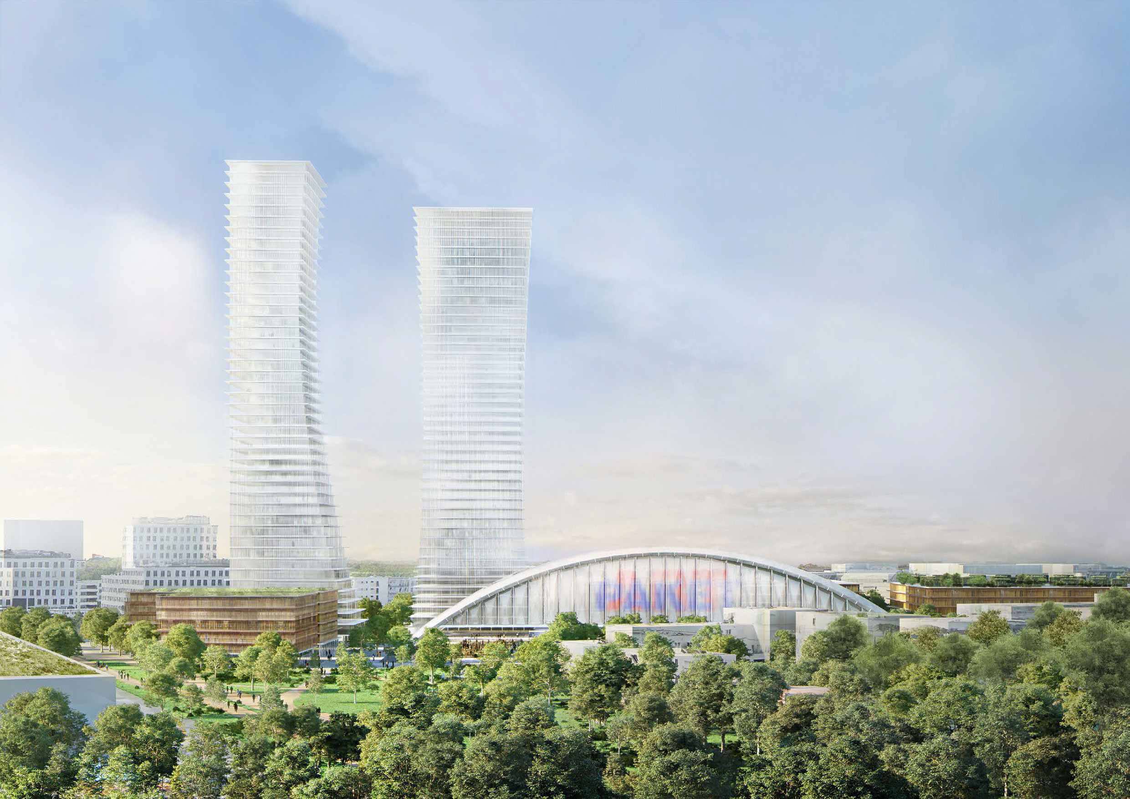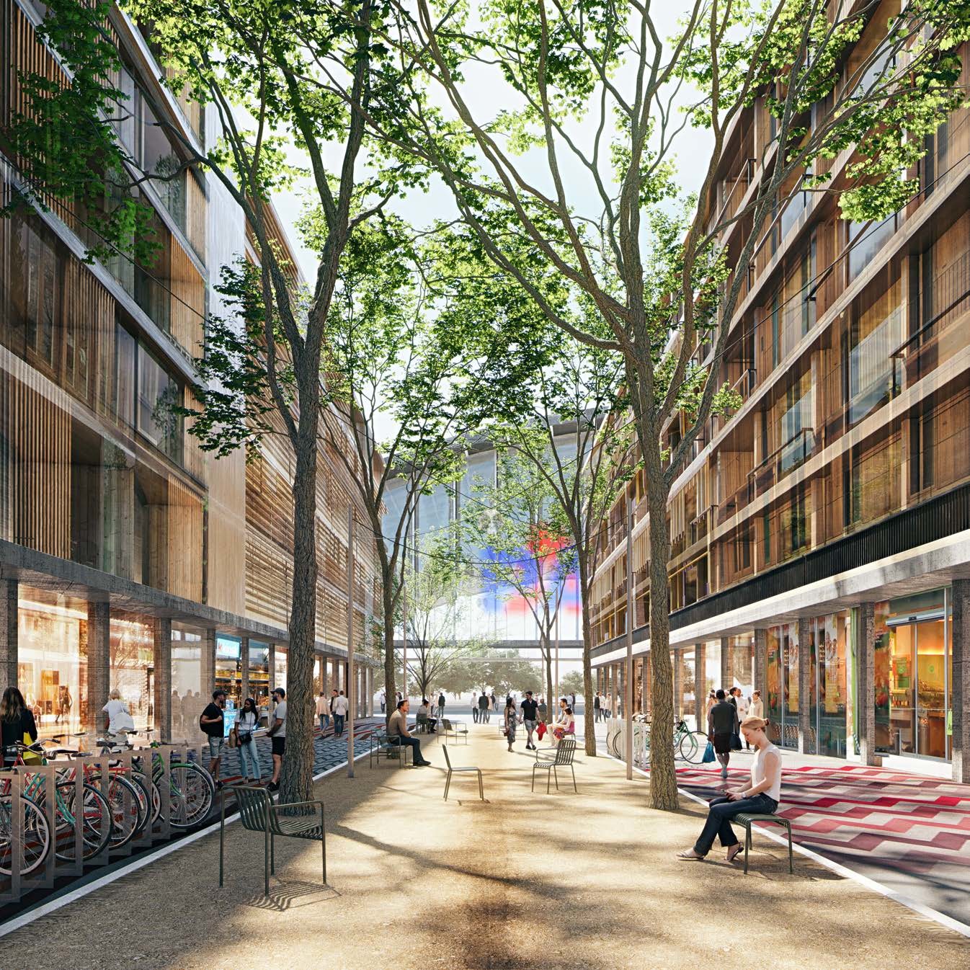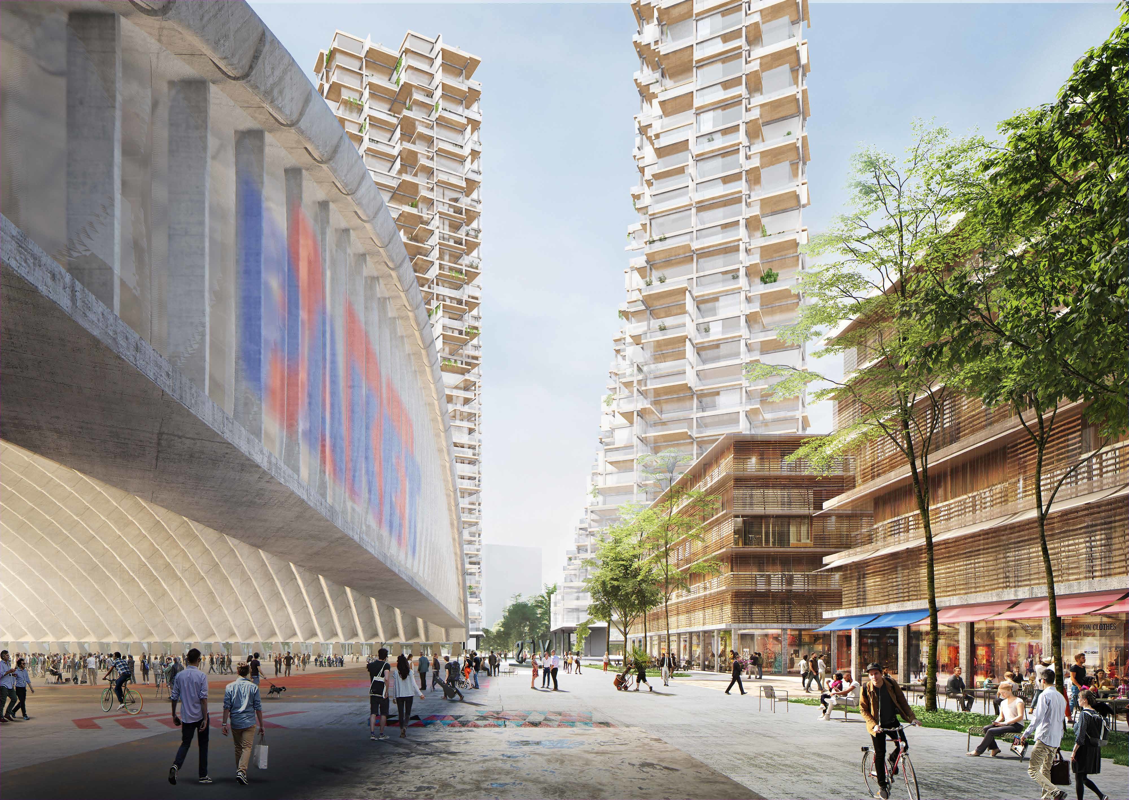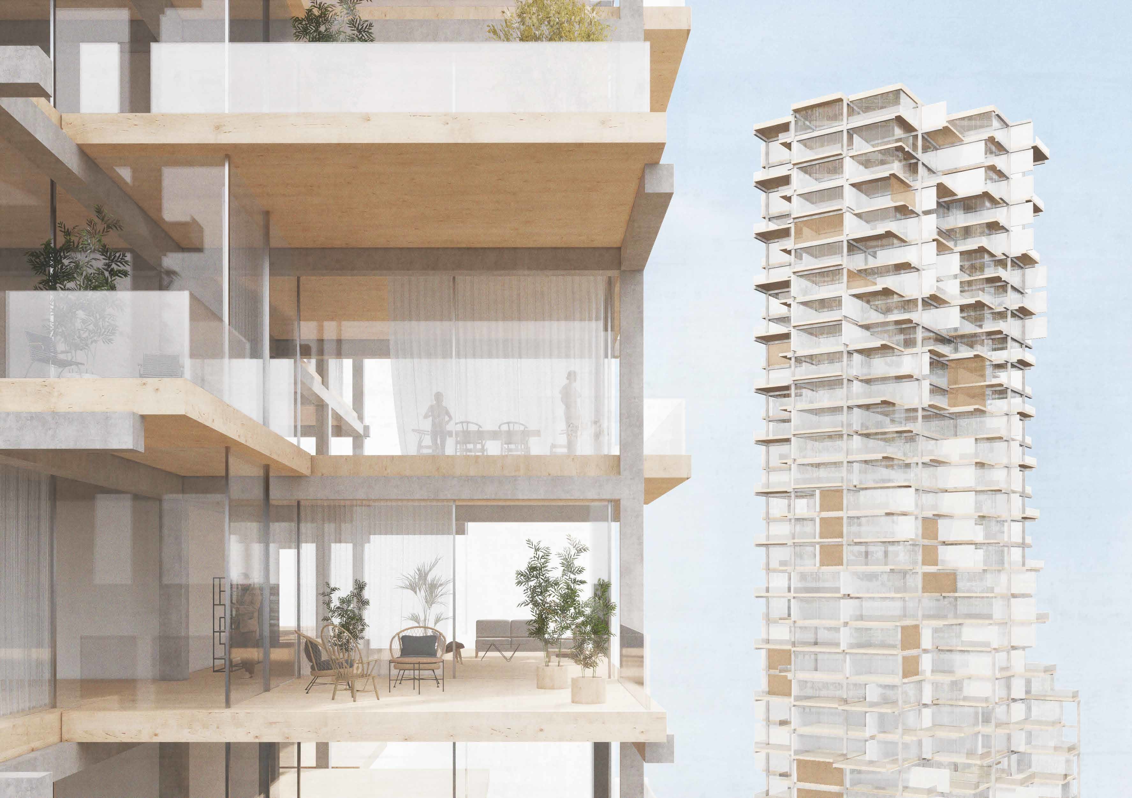After the sale of the former post office site with a striking parcel post hall dating from the 1960s, a utilization study was to be carried out. This was planned together in a team with Herzog & de Meuron, sbp, Transsolar and Möhler + Partner.
The aim was to develop initial ideas for the conversion of the listed parcel post hall and to propose an urban development idea for the surrounding quarter with a mixed residential and commercial development. The focus for our office was on the different types of construction, the identification of the optimization potential in terms of static efficiency with simultaneous reduction of CO2.
The resulting concept proposes a public use of the hall, which will thus become a large, covered square for the new residents of the emerging neighborhood. For this purpose, the cantilevered precast concrete hall with a span of 150m and a length of 124m will be opened to all sides.
Together with two towers (each 155 meters high) aligned in the direct vicinity of the hall, a grand urban gesture is being created that is intended to make the emerging quarter a new landmark of the city.
Surrounding the hall is a quarter with a flexible urban typology of six-story courtyard houses. These are to accommodate apartments on the upper floors and commercial units on the first floors.
As the process progresses, additional potential for CO2 minimization in construction methods, material selection and energy supply will be taken into account and represent an important goal for further planning.





