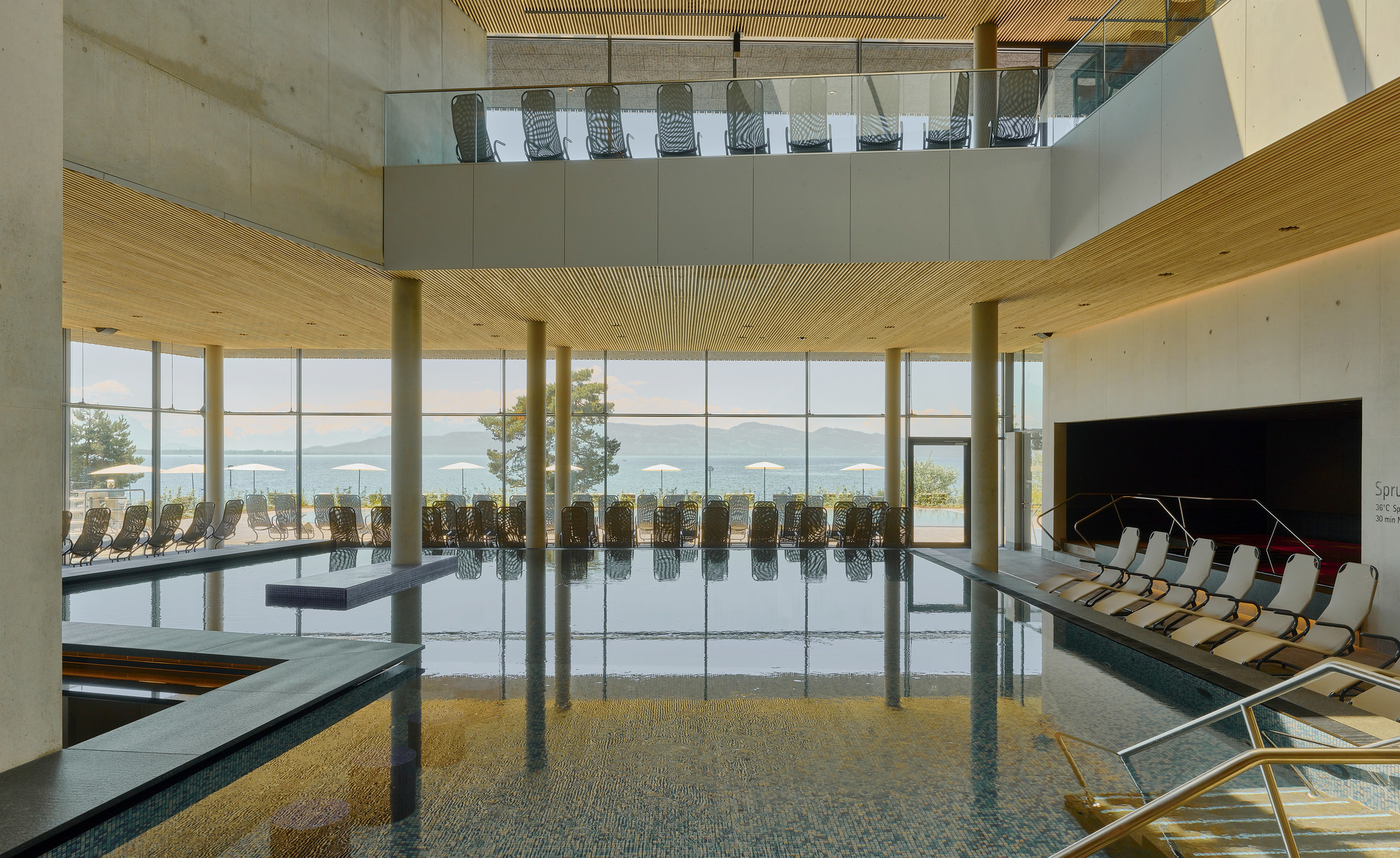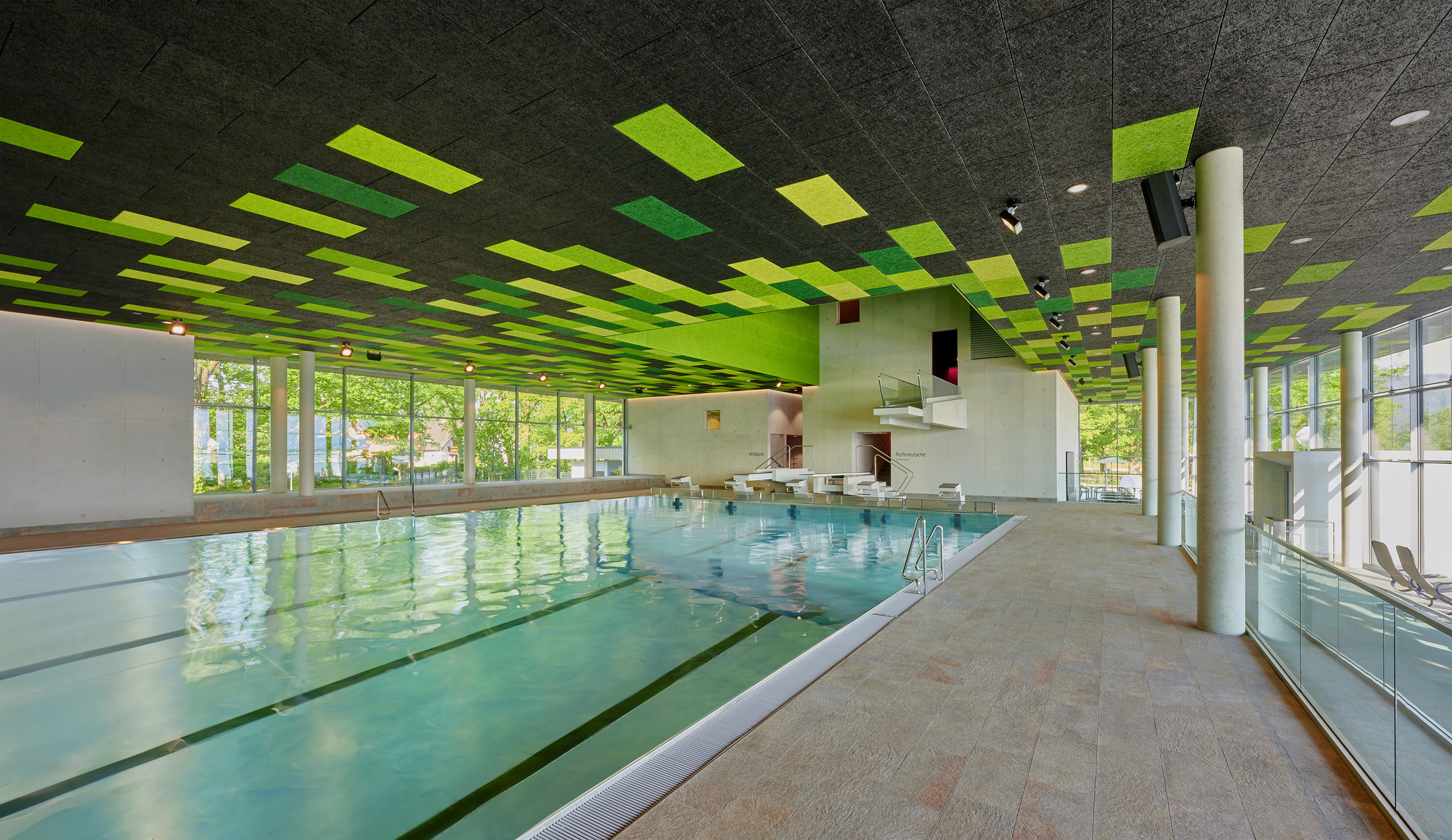The new thermal bath is situated on the shores of Lake Constance, in front of the Lindau Island. The new construction replaces the former Eichwald Strandbad and seamlessly integrates into the surrounding landscape. The building includes areas for sports and leisure, a thermal and wellness area, as well as a sauna. Projections and incisions organize the overall structure and create important connections to the outdoors. Towards the south, the bath opens up to the lakeshore, offering a fantastic view of the mountain range and Lake Constance. The entire building was constructed using reinforced concrete. The large-span roof covers the partially column-free swimming halls as a hollow reinforced concrete box. The lower levels of the swimming hall are constructed as a rigid reinforced concrete box, consisting of a floor slab that is elastically supported, outer walls that are resistant to earth-pressure and a monolithic jointless swimming pool slab. Due to the close proximity to Lake Constance and the low load-bearing capacity of the ground, the foundation was established after stabilizing the soil with unreinforced CSV columns, which are closely spaced. The slab over the lower level is supported by slender reinforced concrete columns, minimizing the impact on the technical area.



