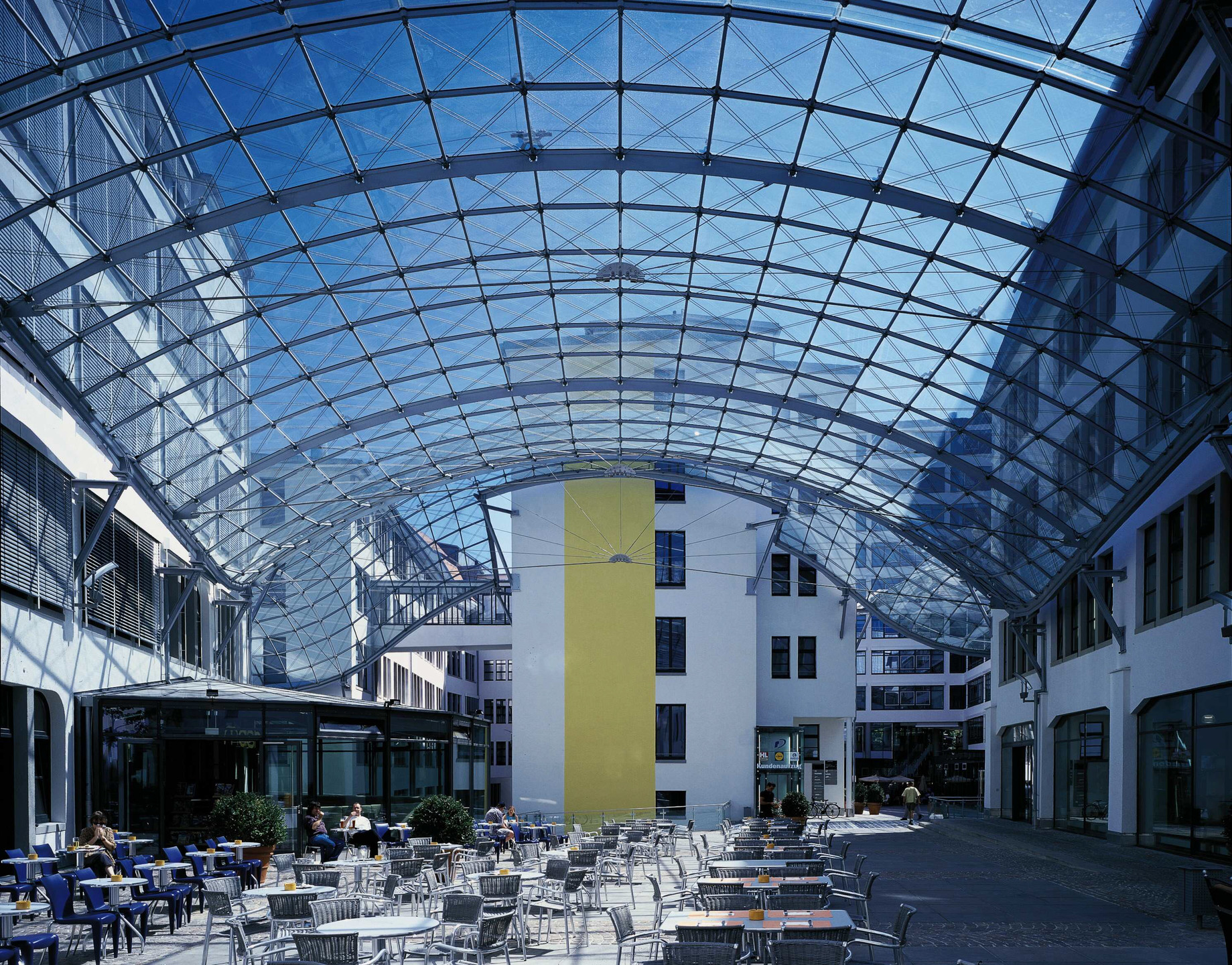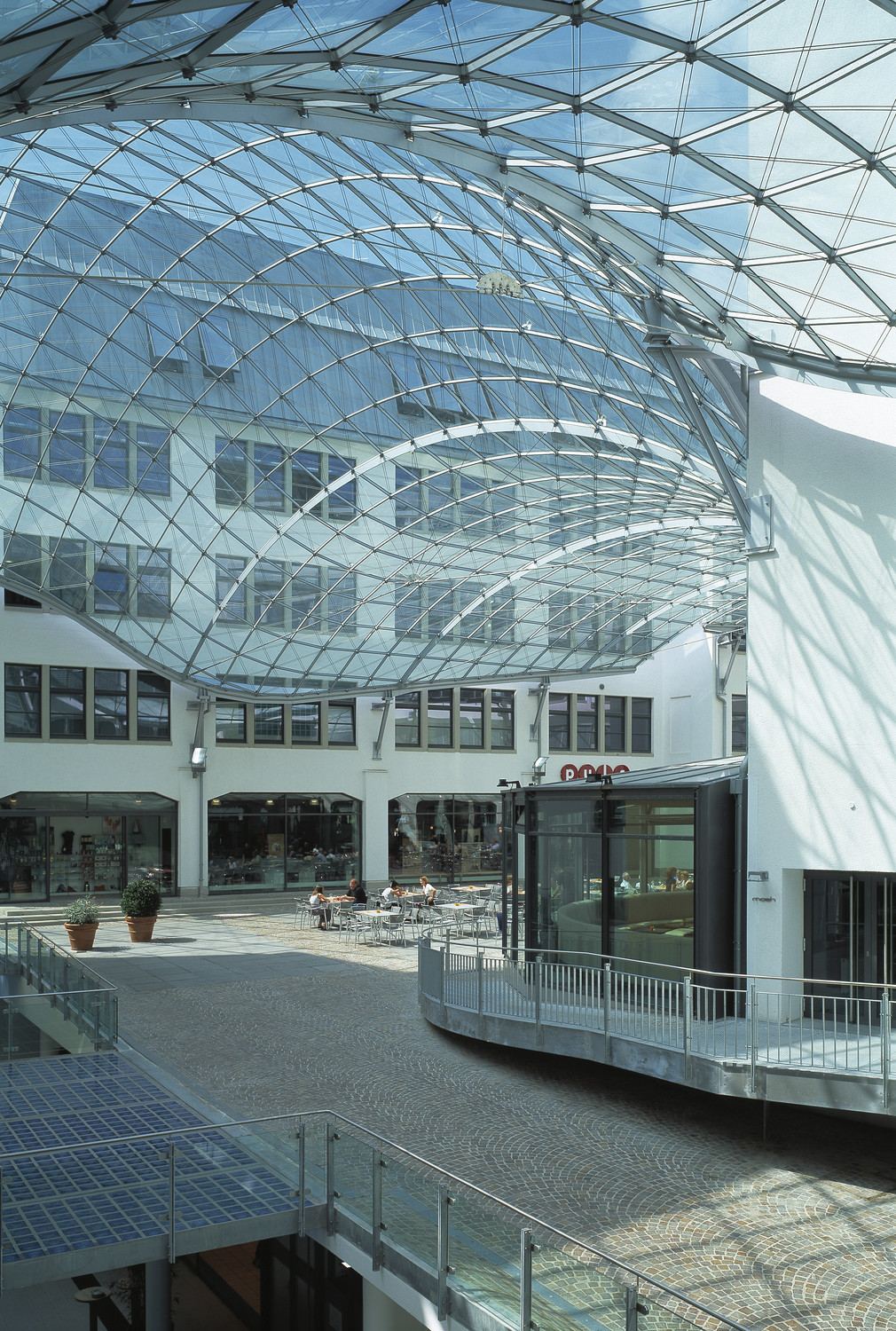The courtyards of the Bosch-Areal in Stuttgart are enclosed by a flowing, transparent glazed roof.
The flowing form of the roof is created by a grid shell structure with spans of up to 26 m. By exploiting the curvature of the structure, the profile of grid elements can be minimized, leading to a grid of slender steel bars with a cross sections of only 40 mm x 60 mm. These members are spaced at approximately 1.25 m on center. The shear stiffness required for such a four sided grid is provided by cable cross bracing from high-strength, pre-stressed double ropes, each of 8 mm diameter. The total length of the skewed and trapezoidal barrel-shaped roofs have a length of approximately 71 m in east-west direction and about 60 m in north-south direction.



