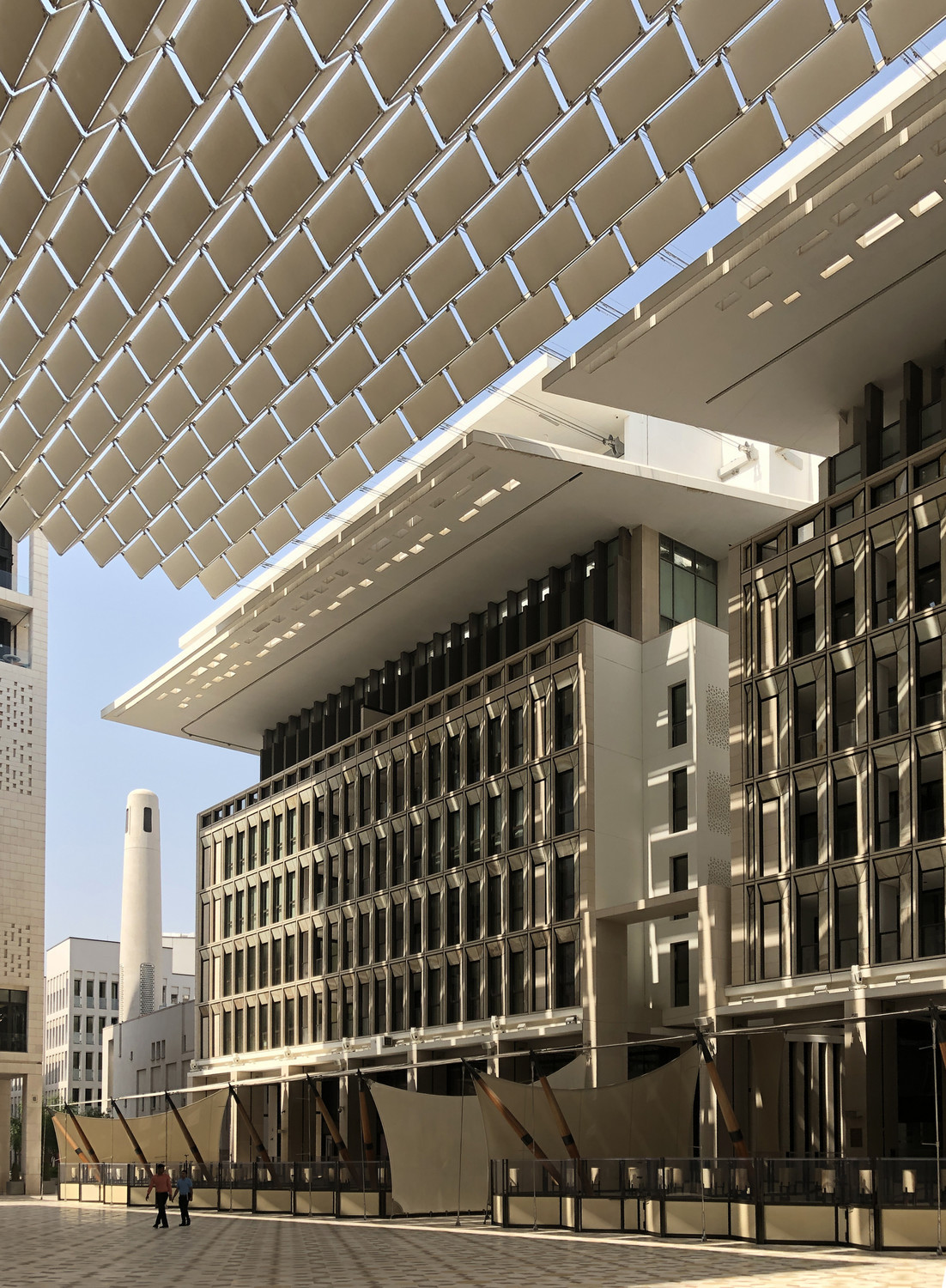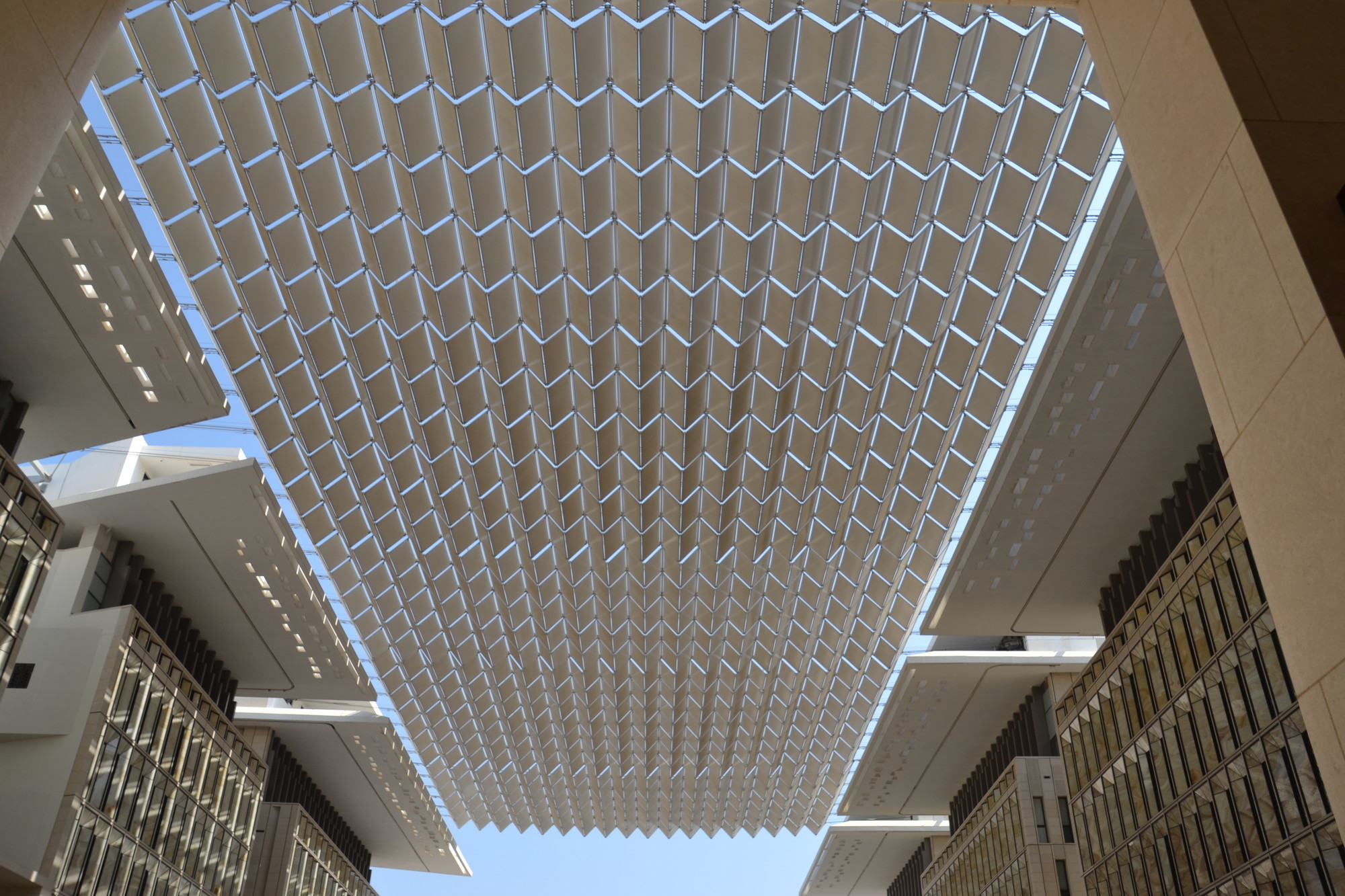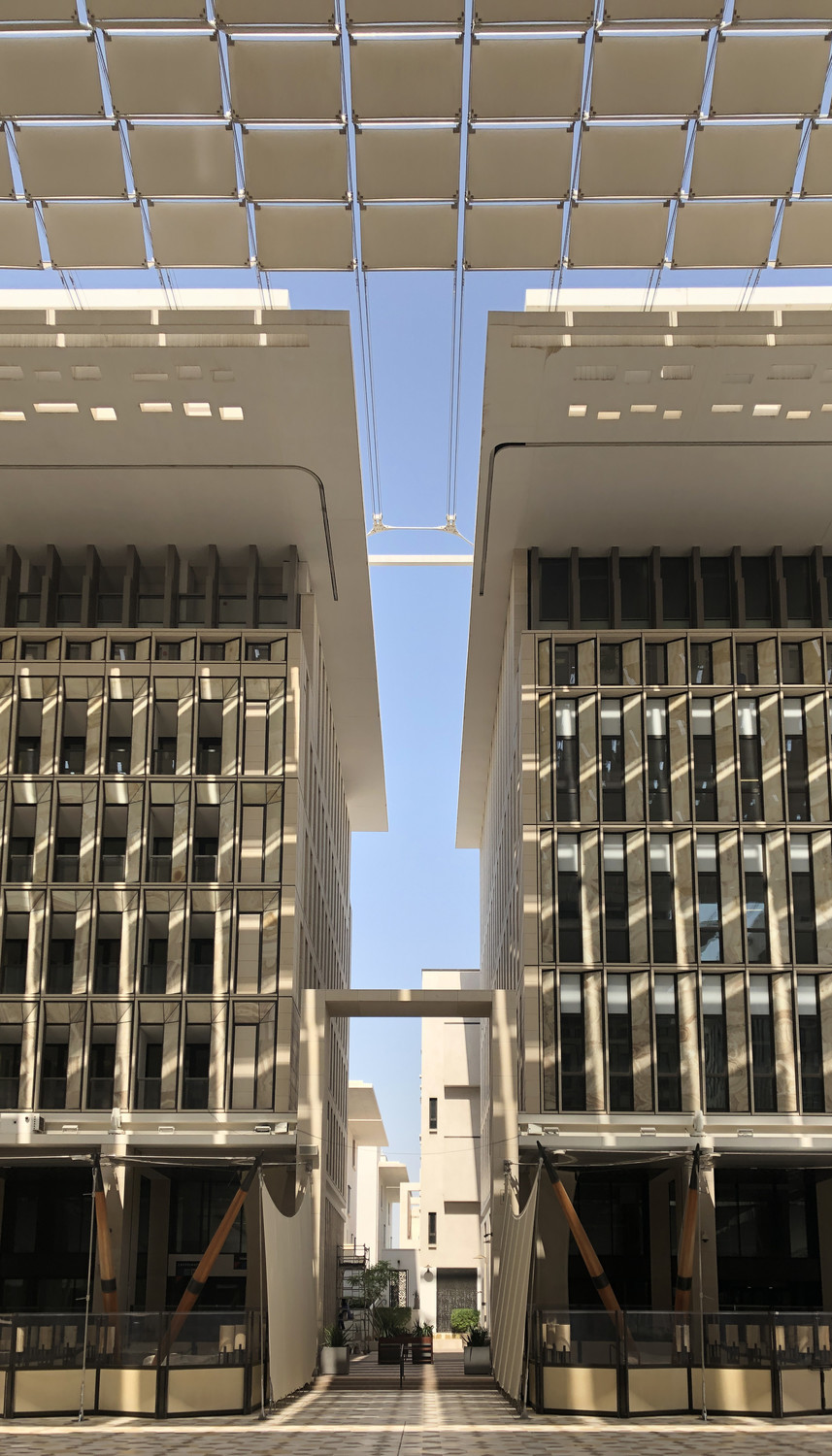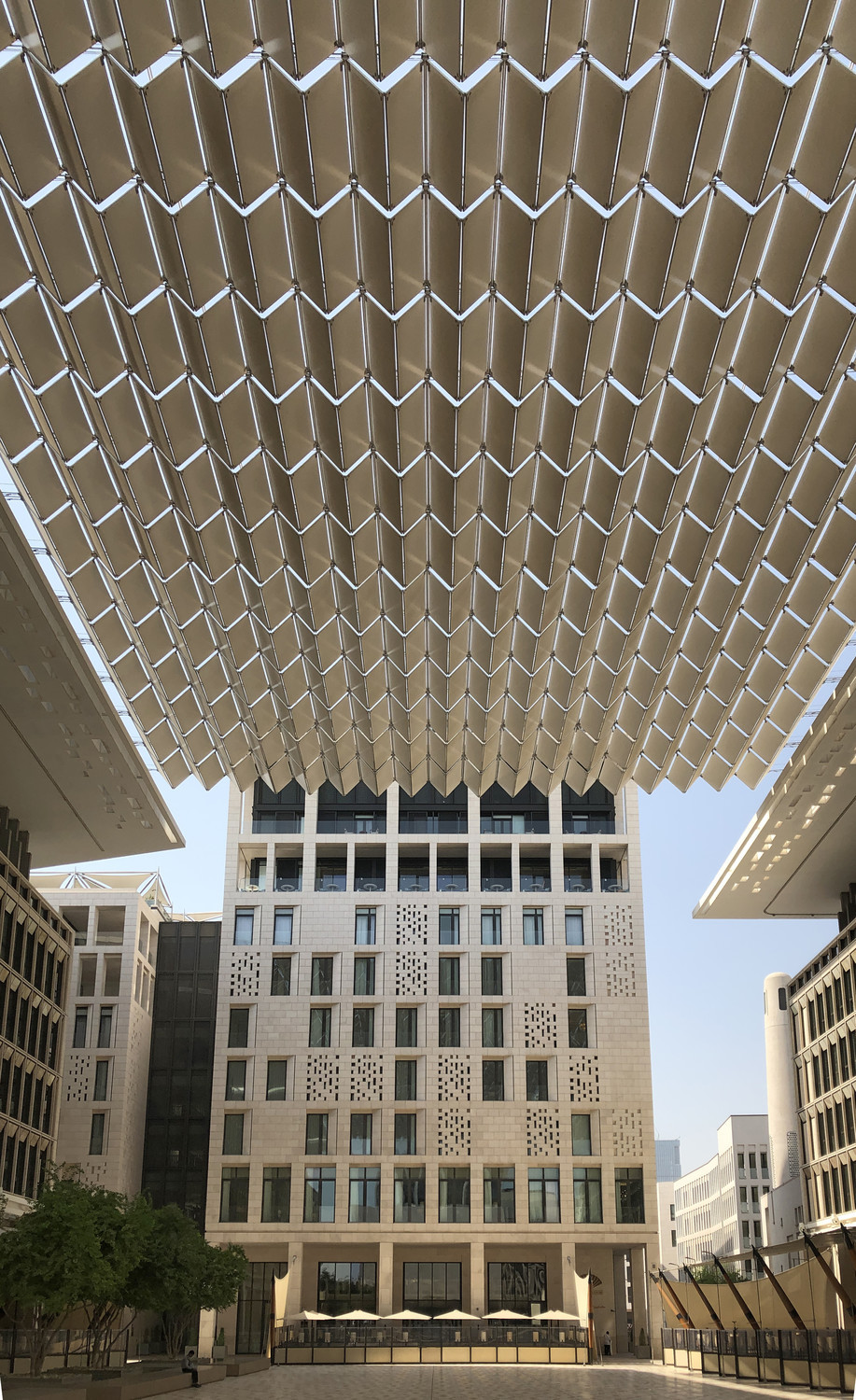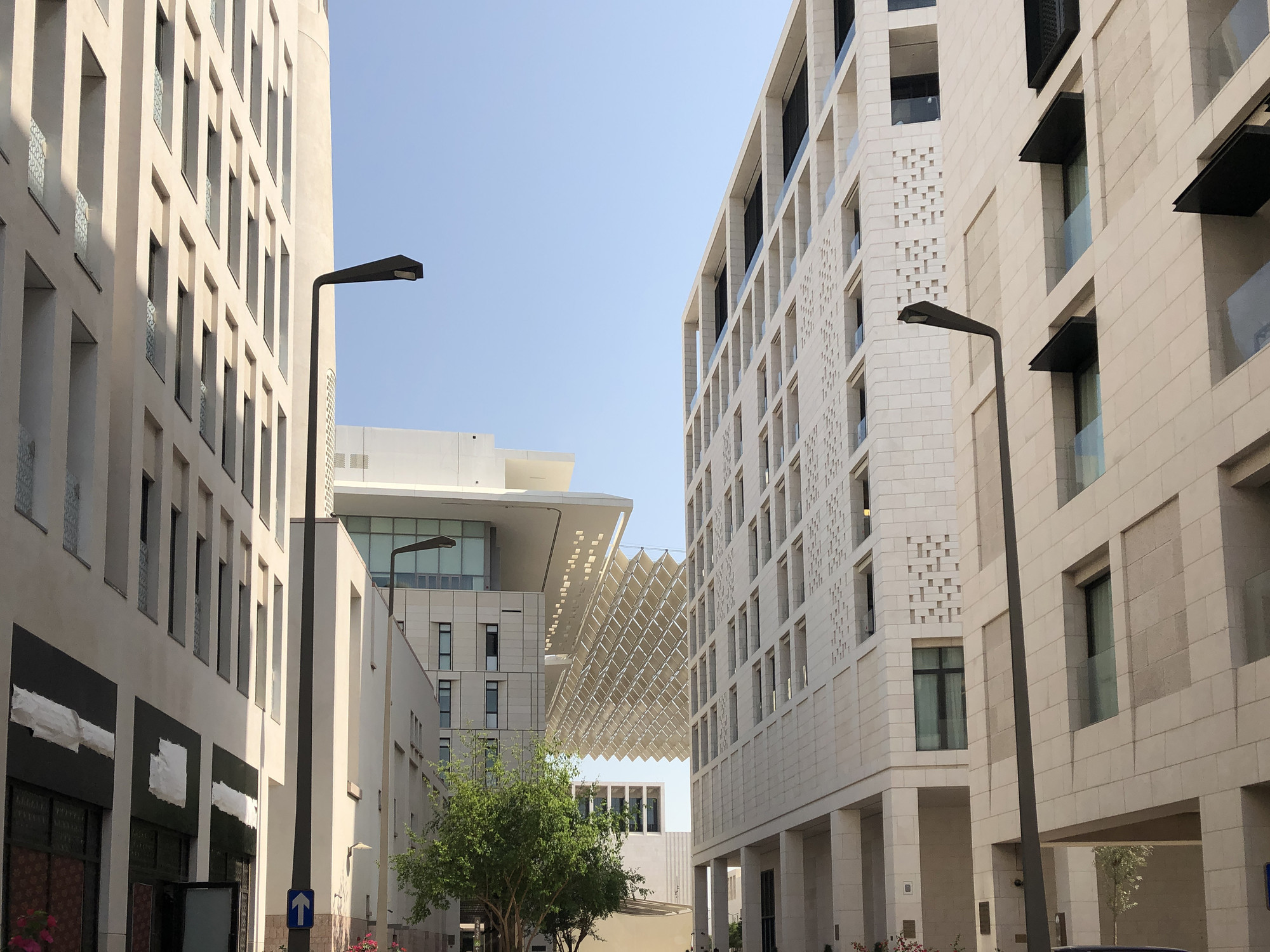The retractable roof over Barahat Al-Nouq square is an ambitious mixed-use urban renewal project that covers approximately 90 acres in total in the center of Doha. By providing space for communication, interaction and integration between different residential communities, the central plaza plays an important role in the masterplan.
The shade canopy structure over Barahat Al-Nouq Square consists of 30 axes of folding membrane panels that extend and retract across the outdoor plaza space. Each of the 30 axes slides along a set of fully locked primary cables that are tensioned between building structures on either side of the square. Each axis consists of 18 V-shaped folds, each fold composed of two individual membrane panels, for a total of 36 membrane panels per axis. The lightweight retractable roof provides shading during hot daylight hours and can be opened at night, preserving cool air for the following day.


