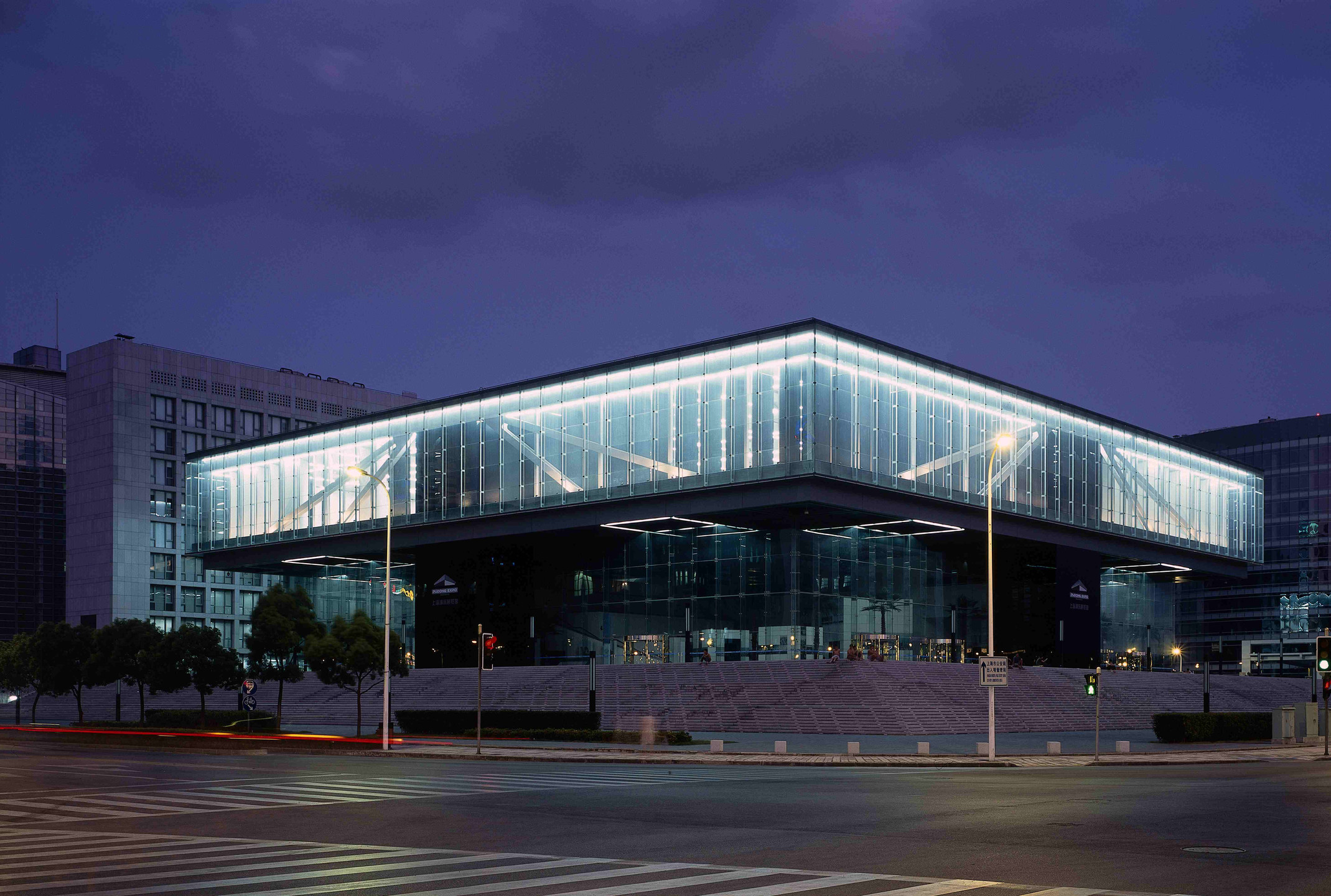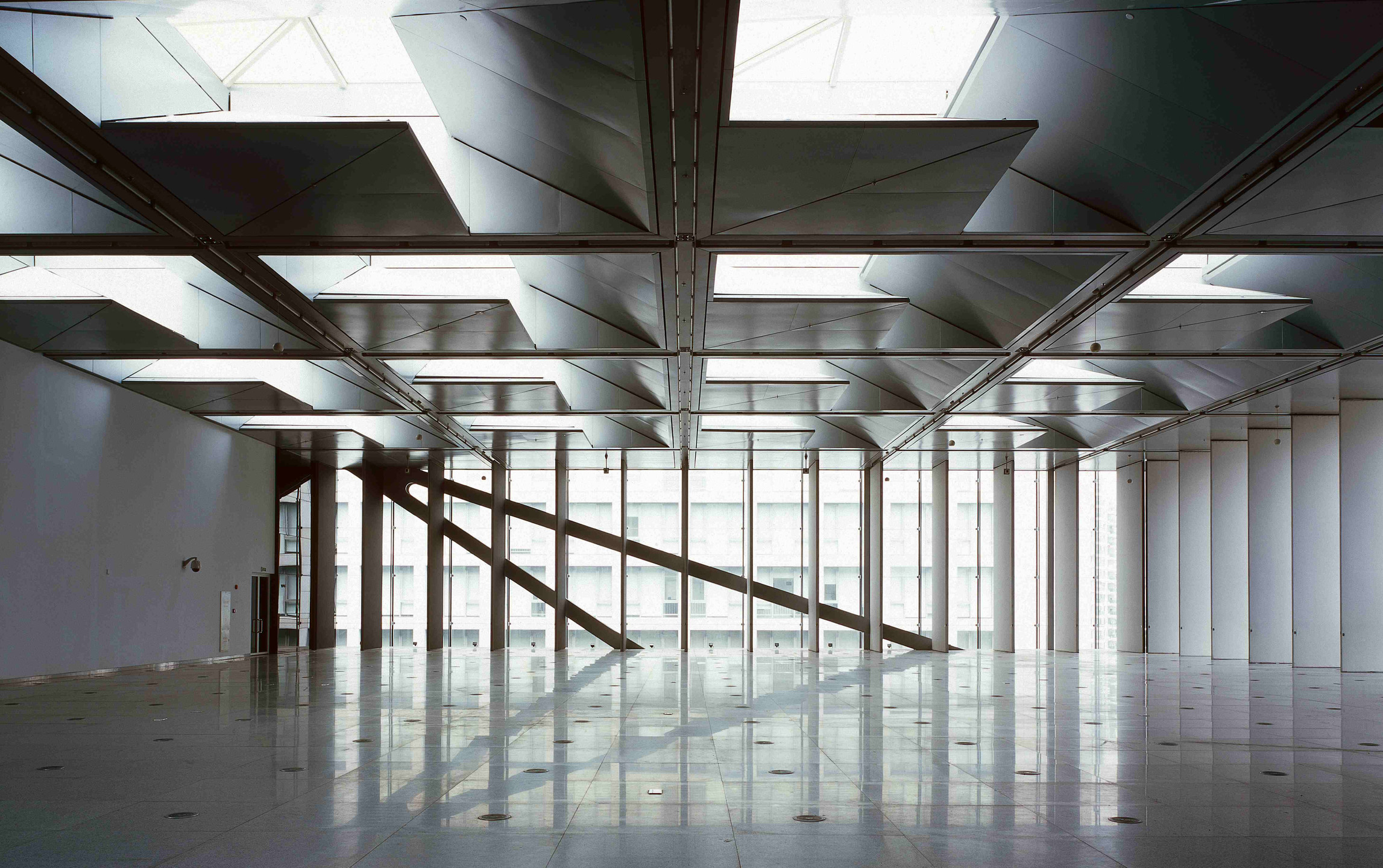The Archives & Exhibition Hall in the new district Pudong hosts the new town planning museum. The underground floors and the basement are forming a pedestal with a height of approx. 4 m. The pedestal is surrounded by stairs that allow access to the pedestal from three sides. At the fourth side a bar-shaped building-cube – it contains the space for administration – is located. A significant earthquake load needed to be respected. On top of the pedestal a square-sized building is arranged. It contains a central foyer, conference rooms and exhibition halls. This building seems flying above the pedestal since it is suspended by tension ties which are connected to the five stair-shafts and four additional columns that are located in the center of the building. The glazed entrance hall is supporting this effect.



