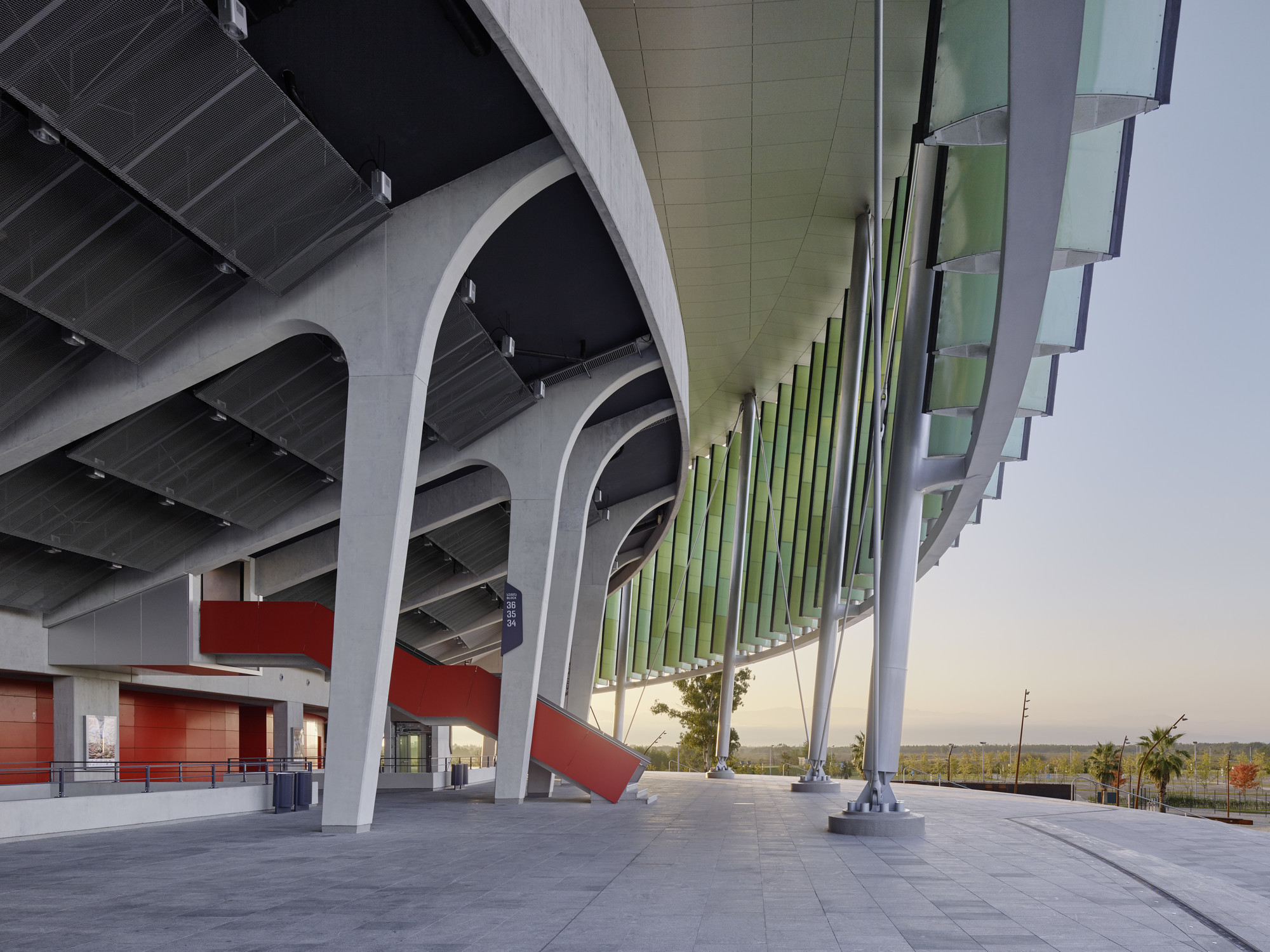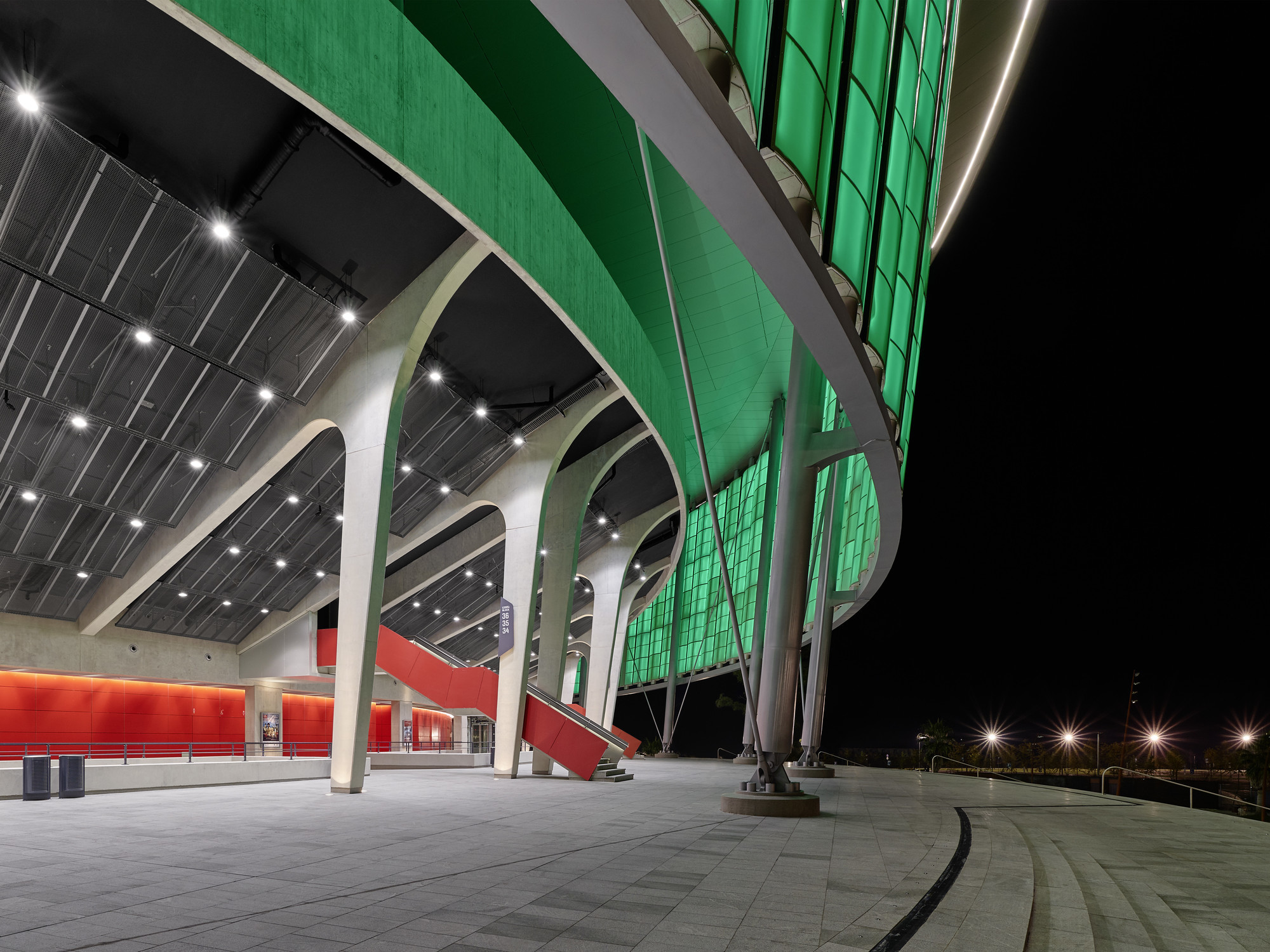The ultra-modern concert arena is located close to the shores of the Black Sea. The auditorium has an oval shaped plan with main axes dimensions of 147 m x 105 m and a seating capacity for 9,000 persons. The stage building and grandstands are covered by a unique roof structure with a perimeter compression ring that is supported by 24 regularly arrayed columns. Three different cladding concepts have been developed for the individual requirements of specific areas. The stage area is covered by a fixed metal cladding that is supported by a steel truss system, providing sufficient protection and support for the high-tech light and sound systems. To comply with all requirements for an open air arena, yet to also protect the auditorium from wind, sun, and rain, the grandstand area is covered by a retractable metal roof that spans up to 83 m. To emphasize the outdoor atmosphere, the facade consists of 168 rotatable lamellas that can be adapted to the venues requirements.


_MAX.jpg?Open)

