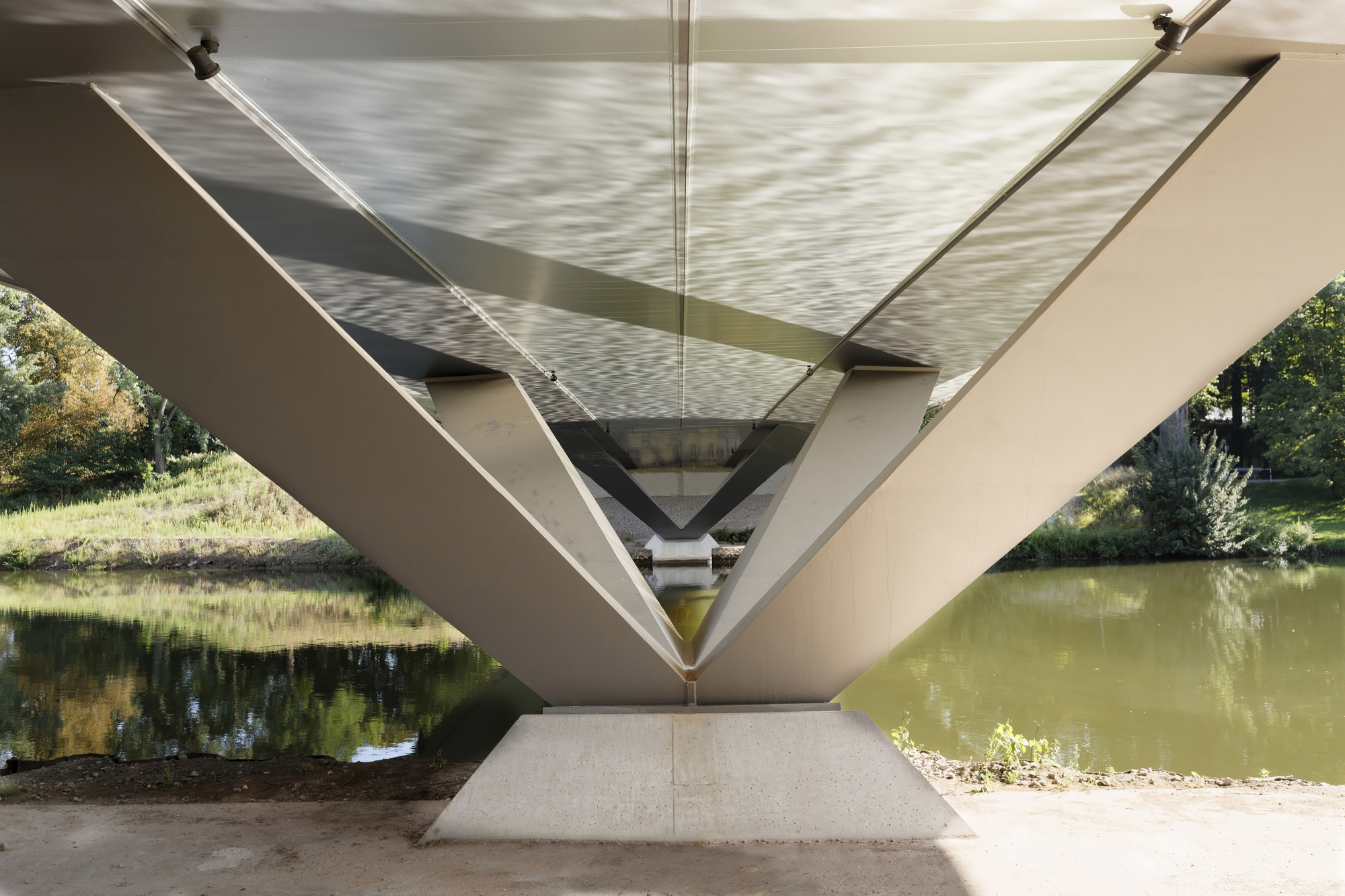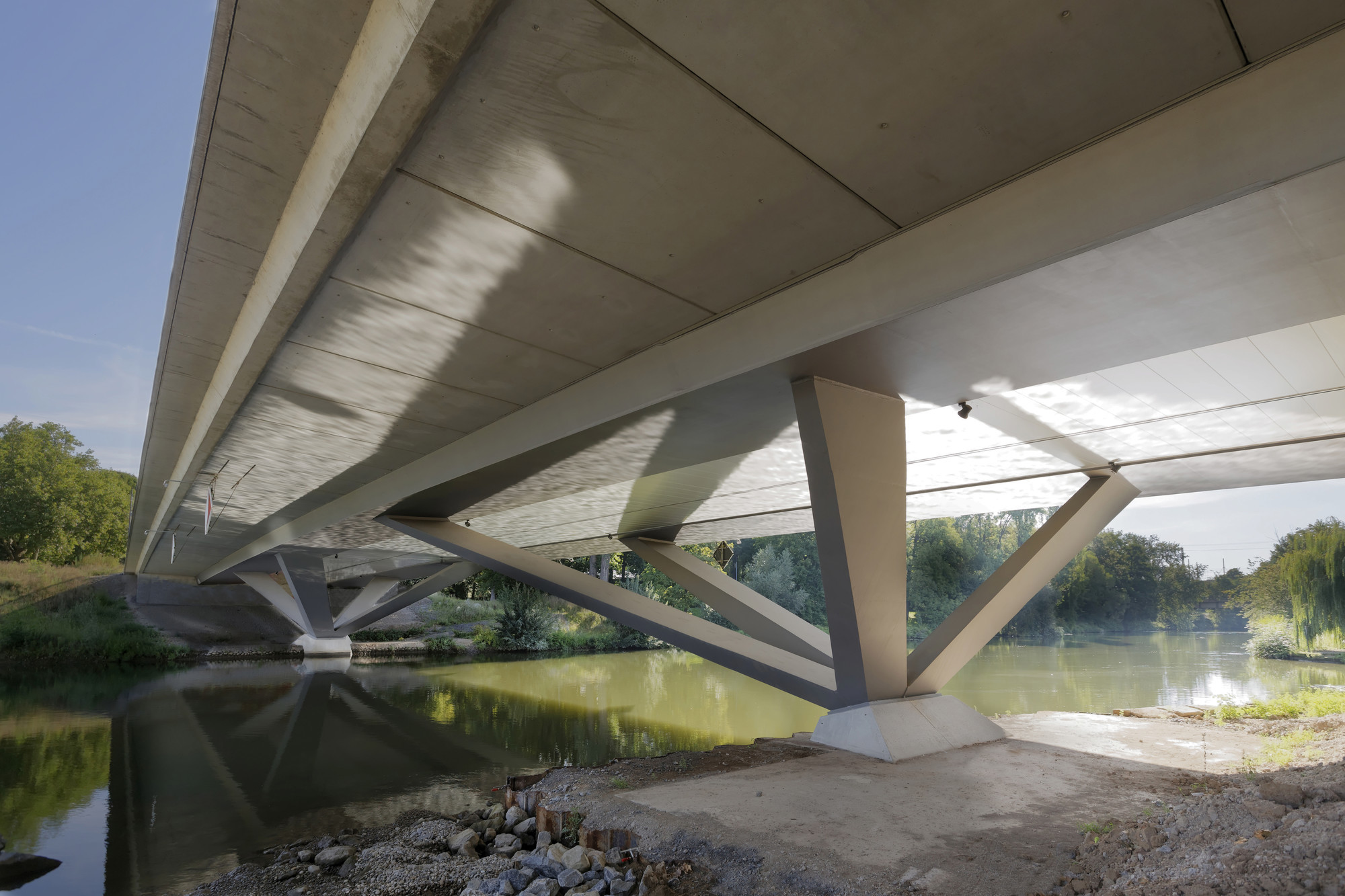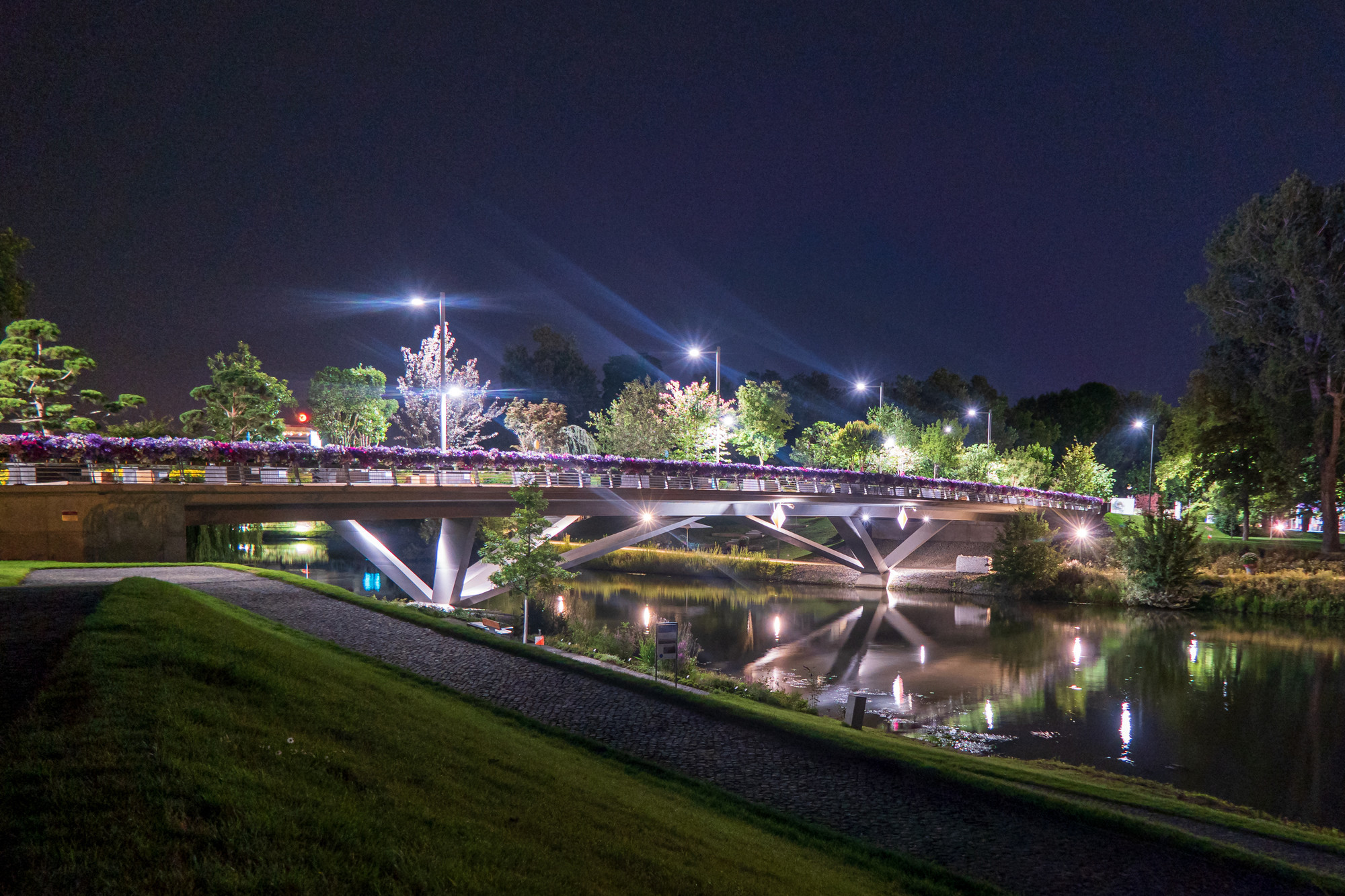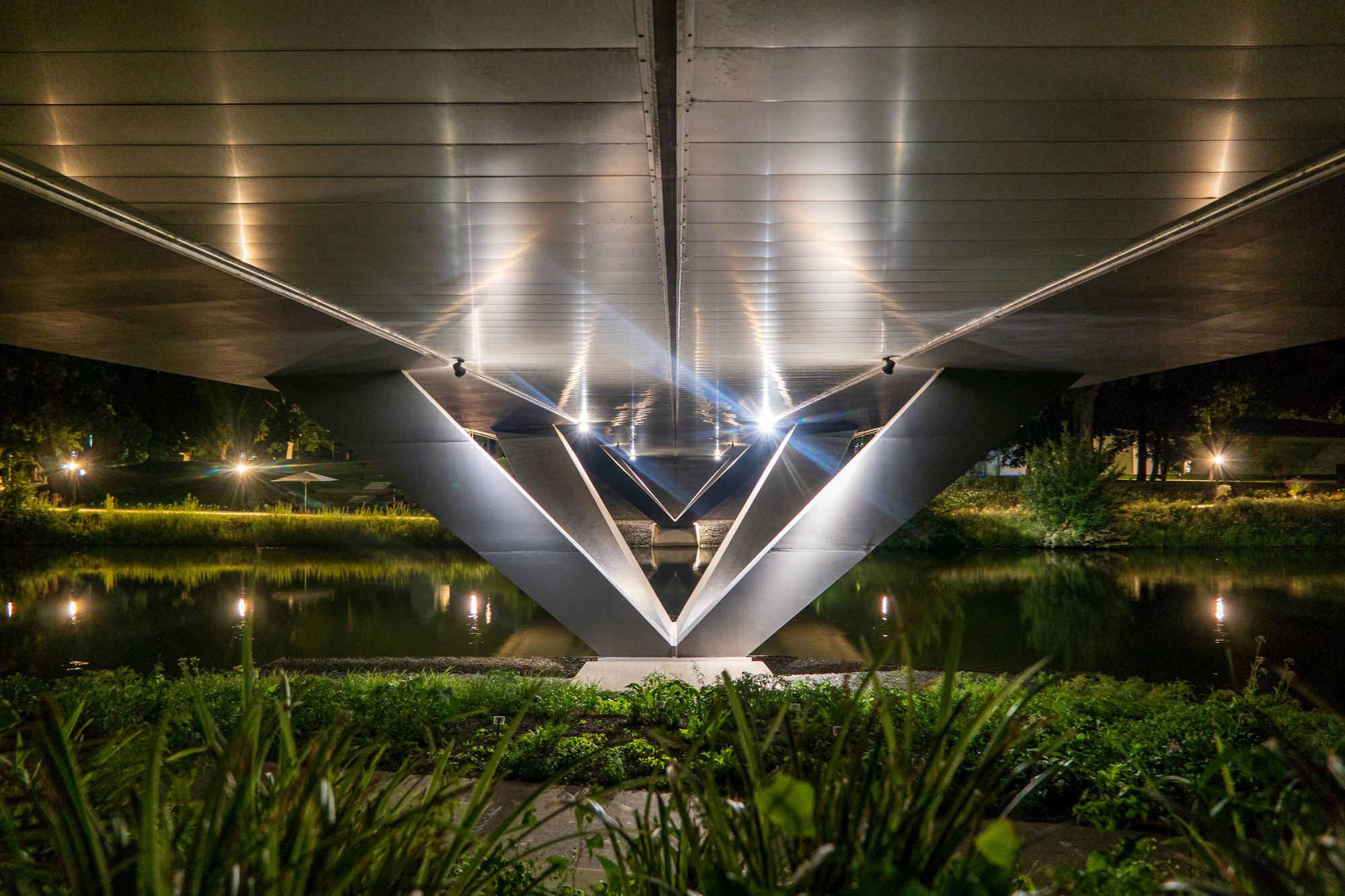The new Bleichinselbrücke across the Neckar River is a four-lane integral road bridge with cycle and pedestrian paths. Due to its location in a flat meadow, sbp decided to utilize a composite construction design with a concrete deck and steel box girders that act as the main girders. The concrete deck consists of precast slabs that are supported by steel girders and cast-in-place concrete, making it possible to avoid temporary scaffolds and minimizing the impact on the landscape and traffic during the construction phases. The superstructure is based on inclined V-shaped abutments that are made from welded steel box girders. The abutments are monolithically connected with the superstructure, while the foundation is carried out with pile caps and large-diameter piles.





