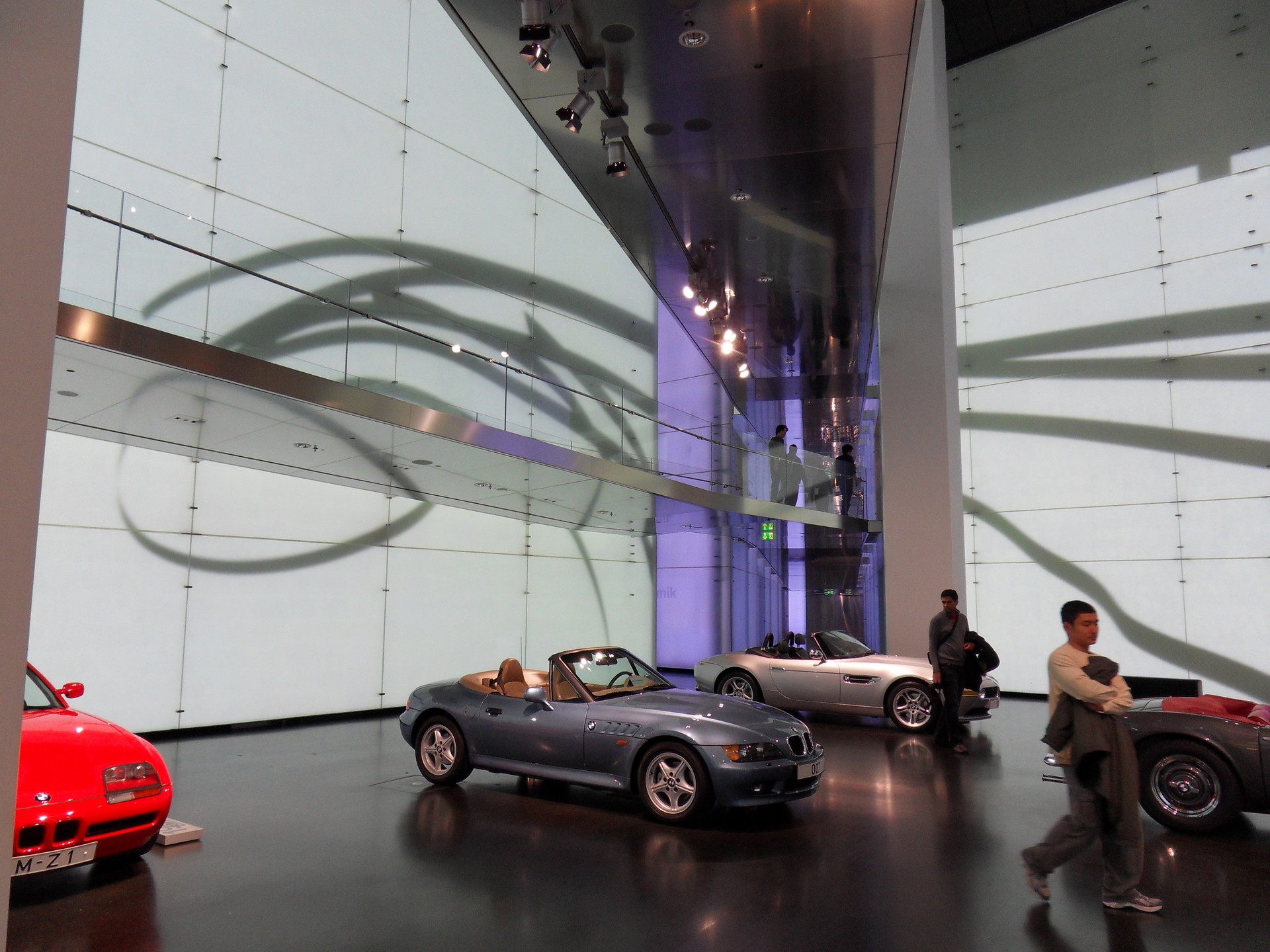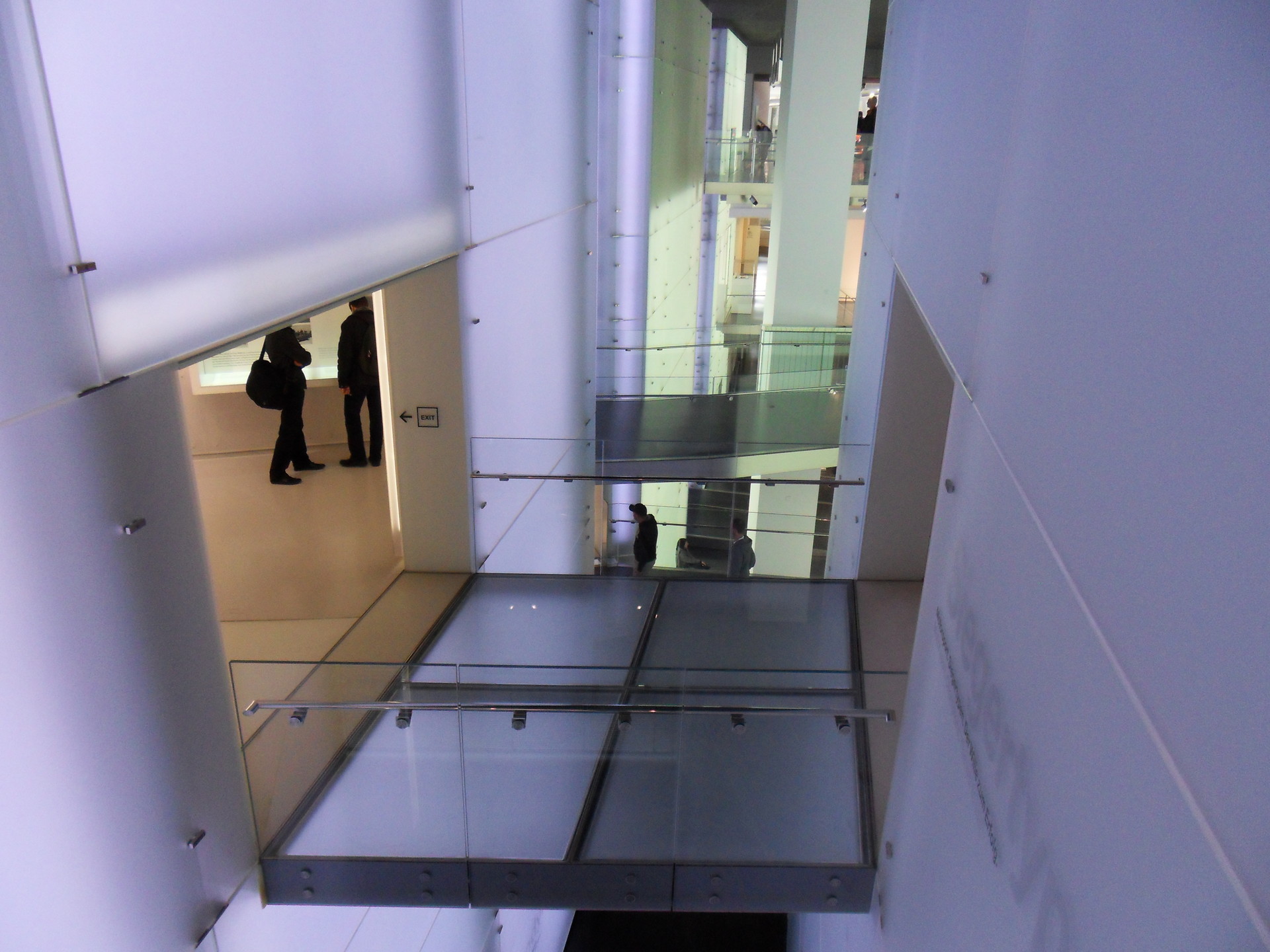For the expansion of the museum the adjacent low-rise building was completely removed of its internal structure. Placed into this void, three-storey freely formed steel skeletons with glass facades (the so-called “Bodies”) present their own exhibition themes. Multi- media LED-technology animates large surfaces of the facade. All “Bodies” are connected using a continuous ramp, a catwalk and glass railing, which typically cantilevers from the “Bodies”, but also spans over 21 m length in the central courtyard. It is possible to continue the same slender cross-section for the entire ramp by employing the glass hand rail and railing panes as structural elements. Similar to a statically determinate truss, the hand rail serves as compression member and the deck as tension member. But here truss members and diagonals are (de)materialized by the glass panes and the pre-stressed cables.



