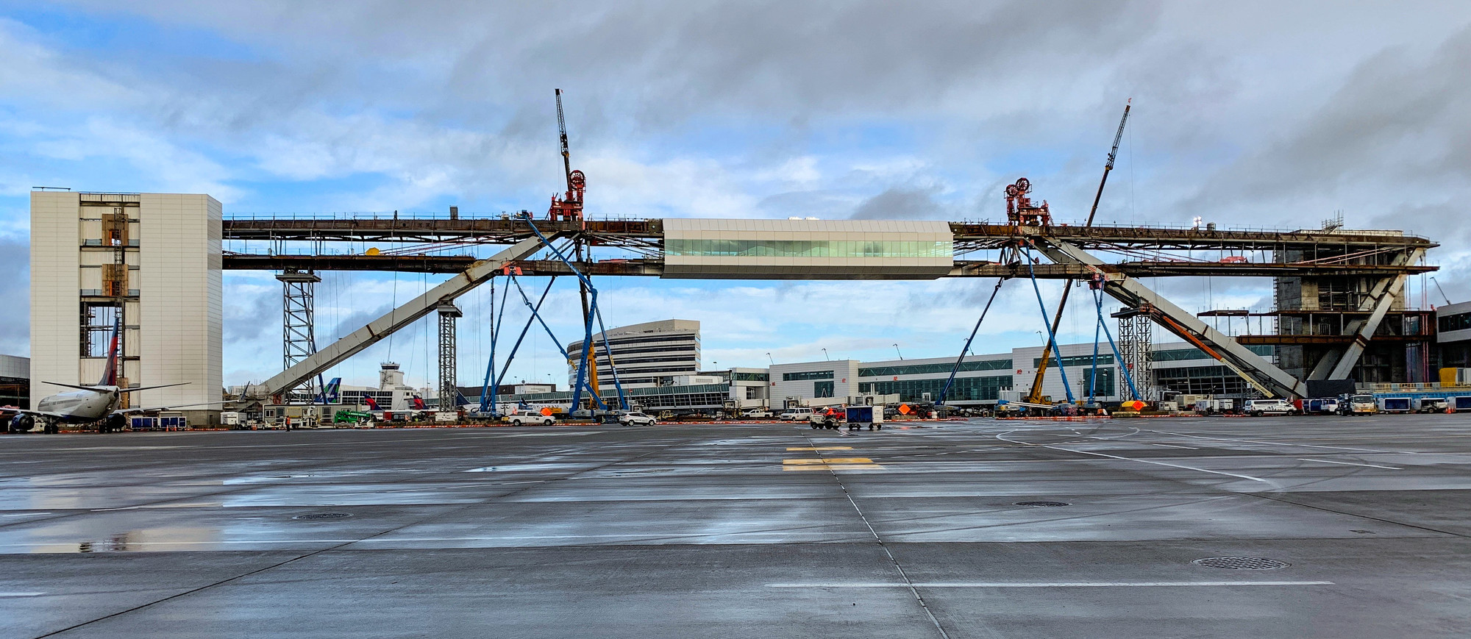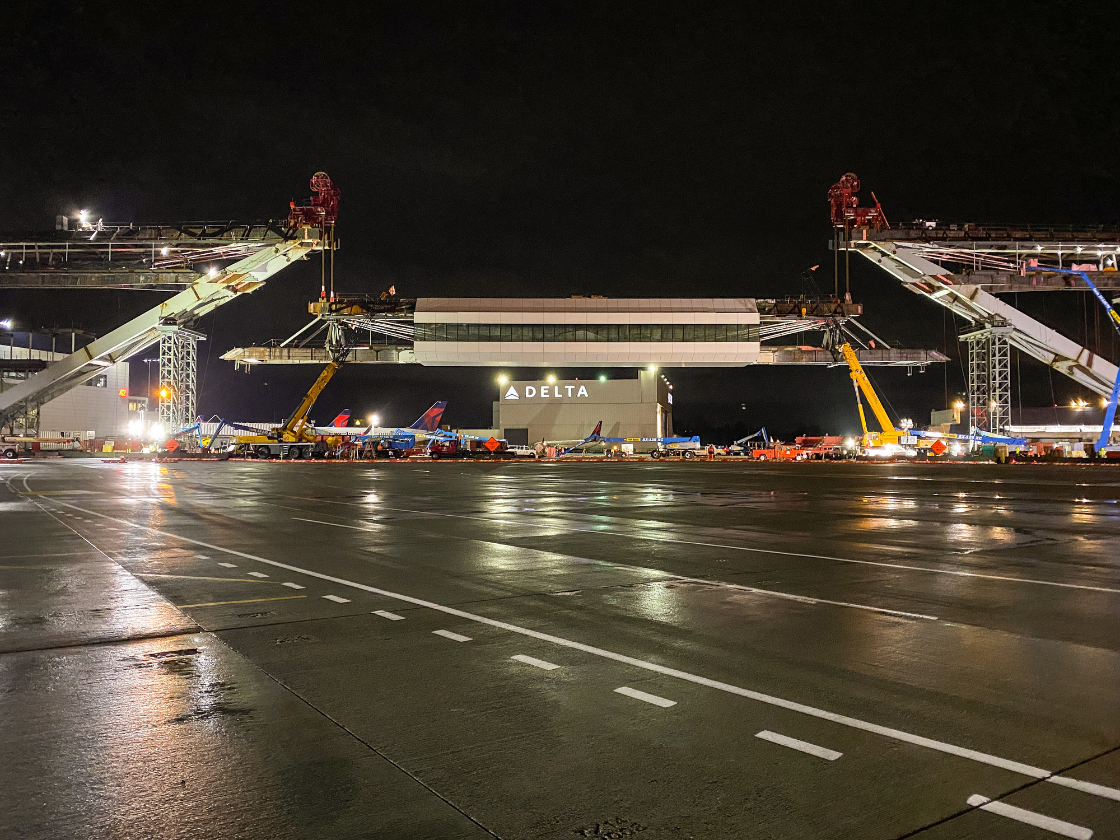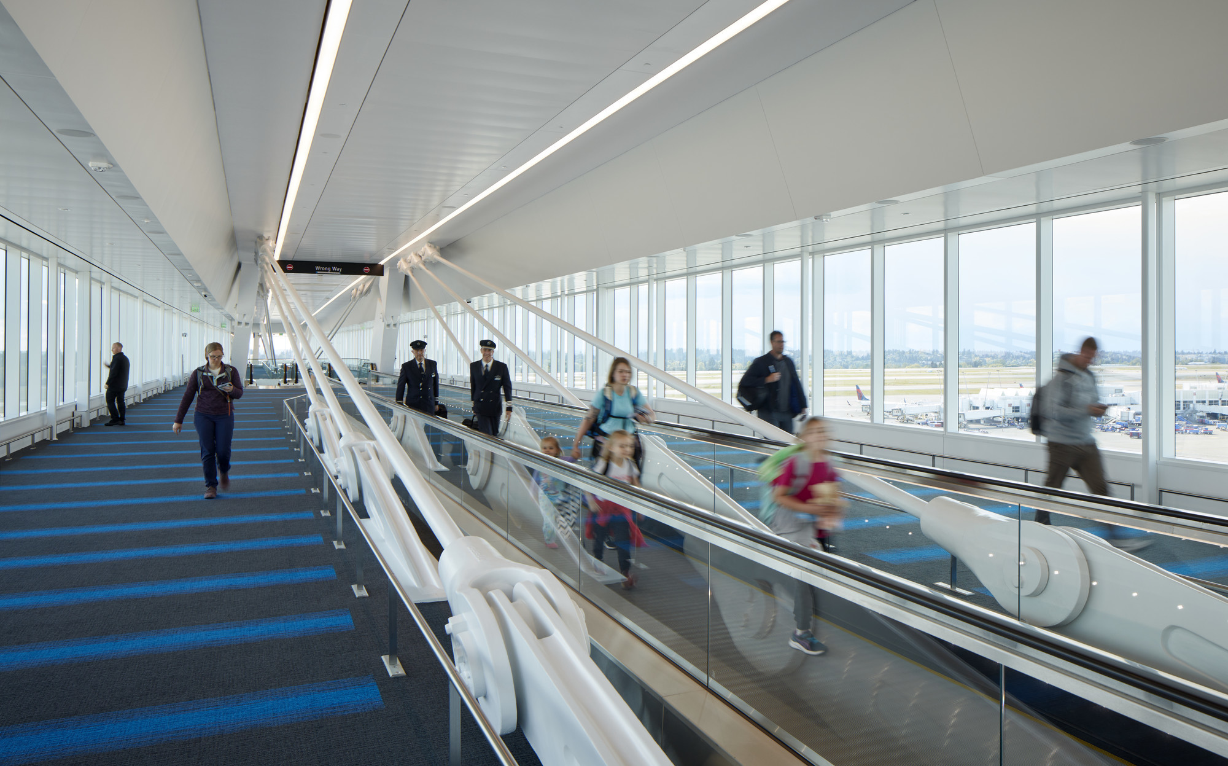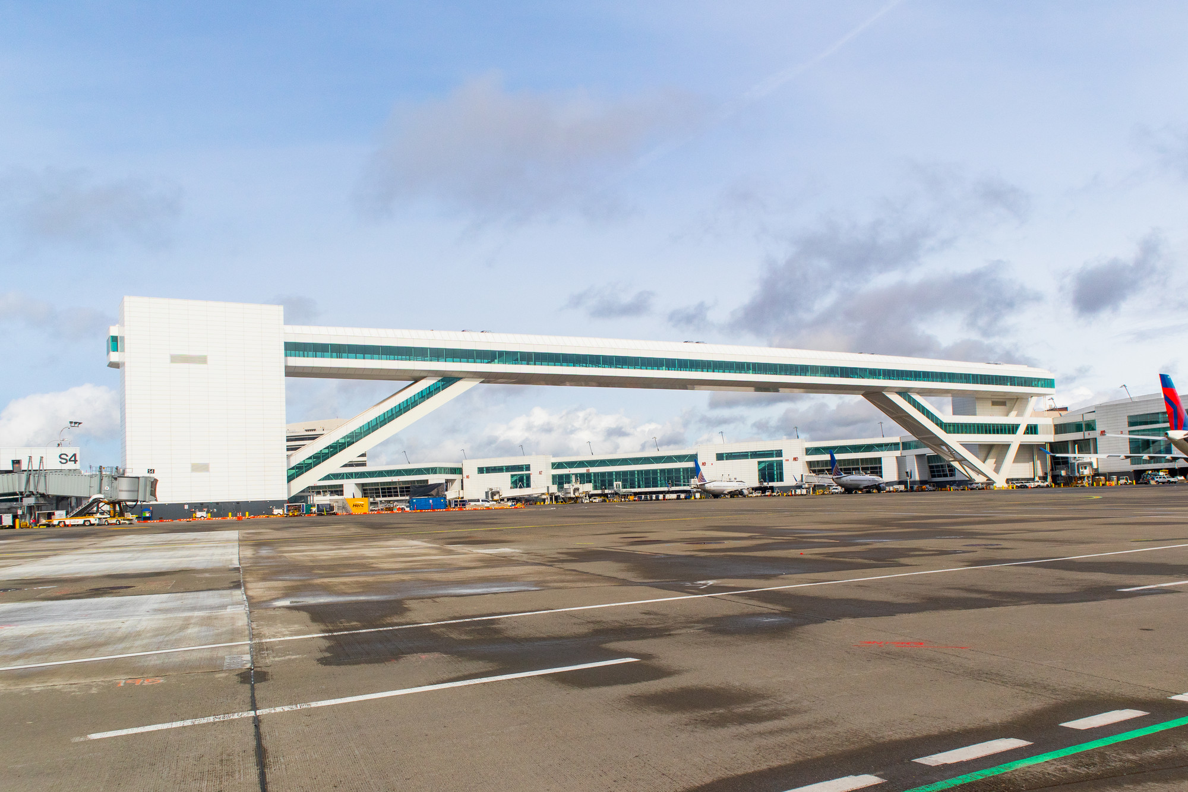The enclosed pedestrian walkway is part of the modernization of the International Arrivals Facility at the Seattle-Tacoma International Airport. The pedestrian bridge connects two existing airport buildings with a vertical clearance of 85ft above the tarmac to accommodate aircraft passing beneath.
Given that Sea-Tac is one of the ten busiest airports in the U.S., the construction sequence was carefully considered during the design phase and the resulting structure was fabricated offsite as 17 individual components.
The side spans act as cantilevers consisting of V-shaped steel box piers and 140 mm tie down cables sitting on a pile foundation. Escalators and a smaller bridge connecting to the international arrivals building are supported by the V-piers. The structural system of the deck is king posts inclined toward the outside supported by fully locked 115 mm cables. Each of the spans are self-anchored and allowed the center span to be lifted in as one piece. The floor deck consists of concrete on metal deck supported by steel cross beams spaced every 10 ft spanning between the bottom girder and the hangers, which are spaced every 20 ft. At the center, the width is 38 ft and continuously tapers to 20 ft toward the ends of the bridge. The lateral stiffness is provided by the concrete on metal deck and steel bracing within the roof structure. Dampers located at the center span guarantee maximum comfort under wind loading.




_MAX.jpg?Open)
