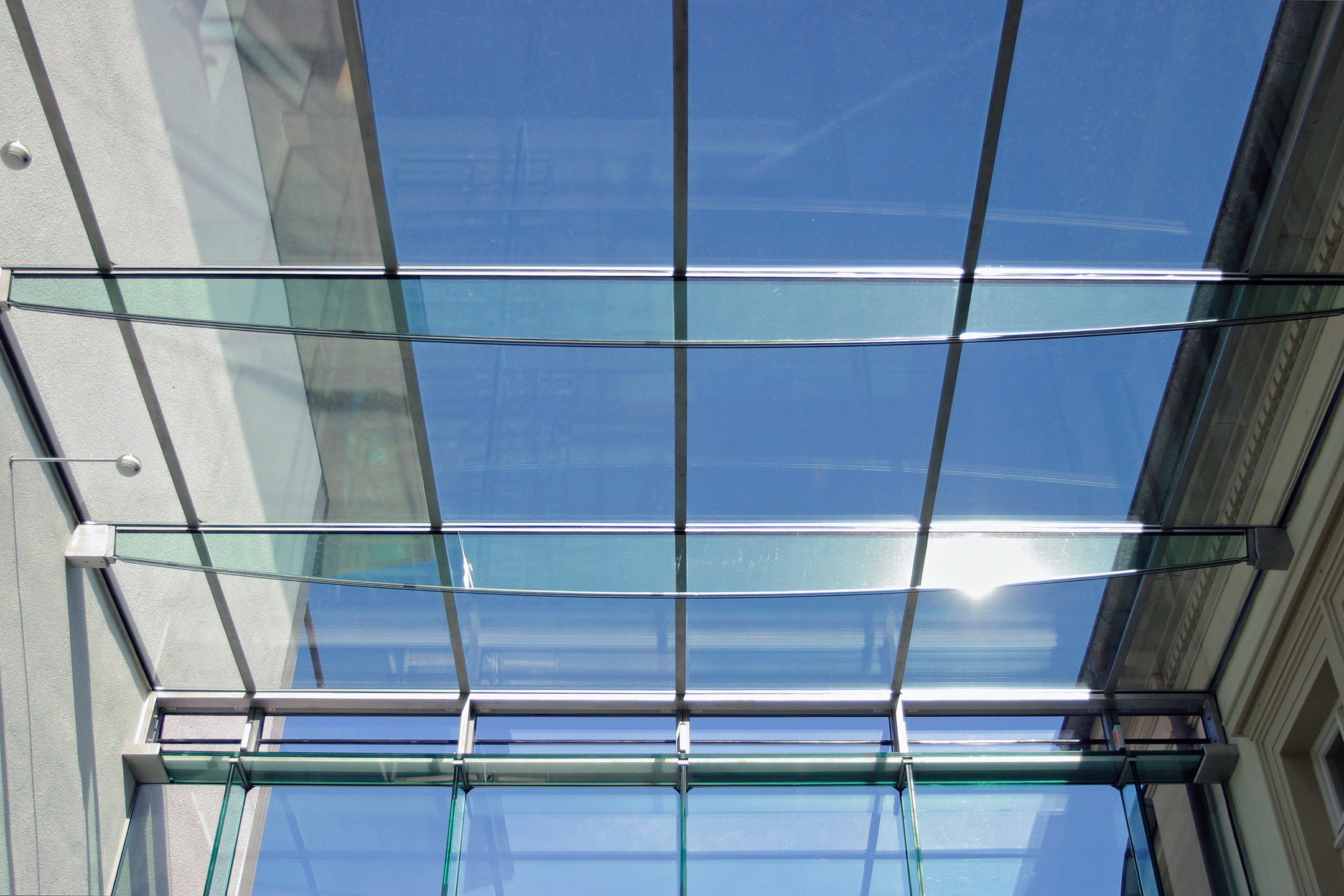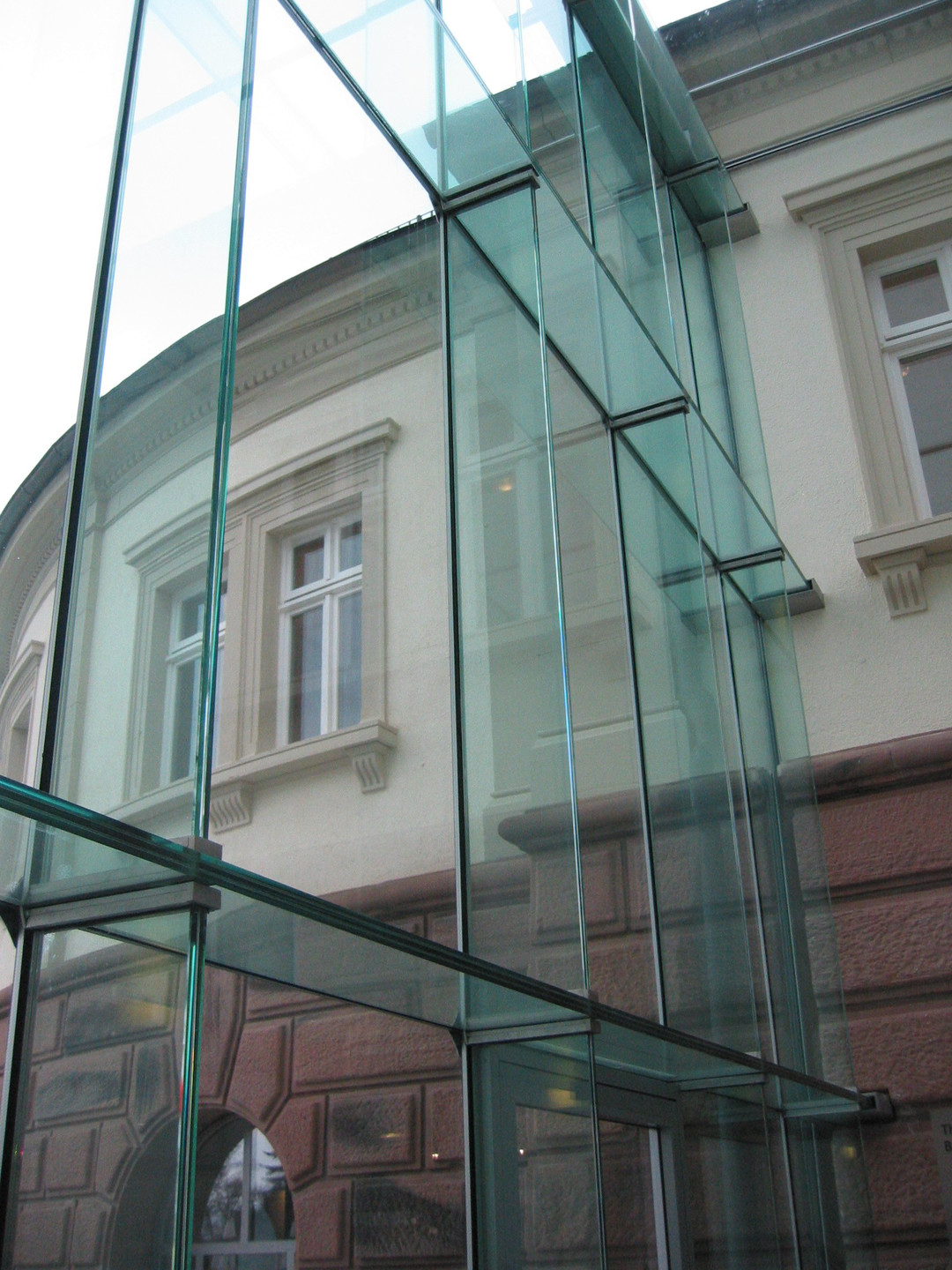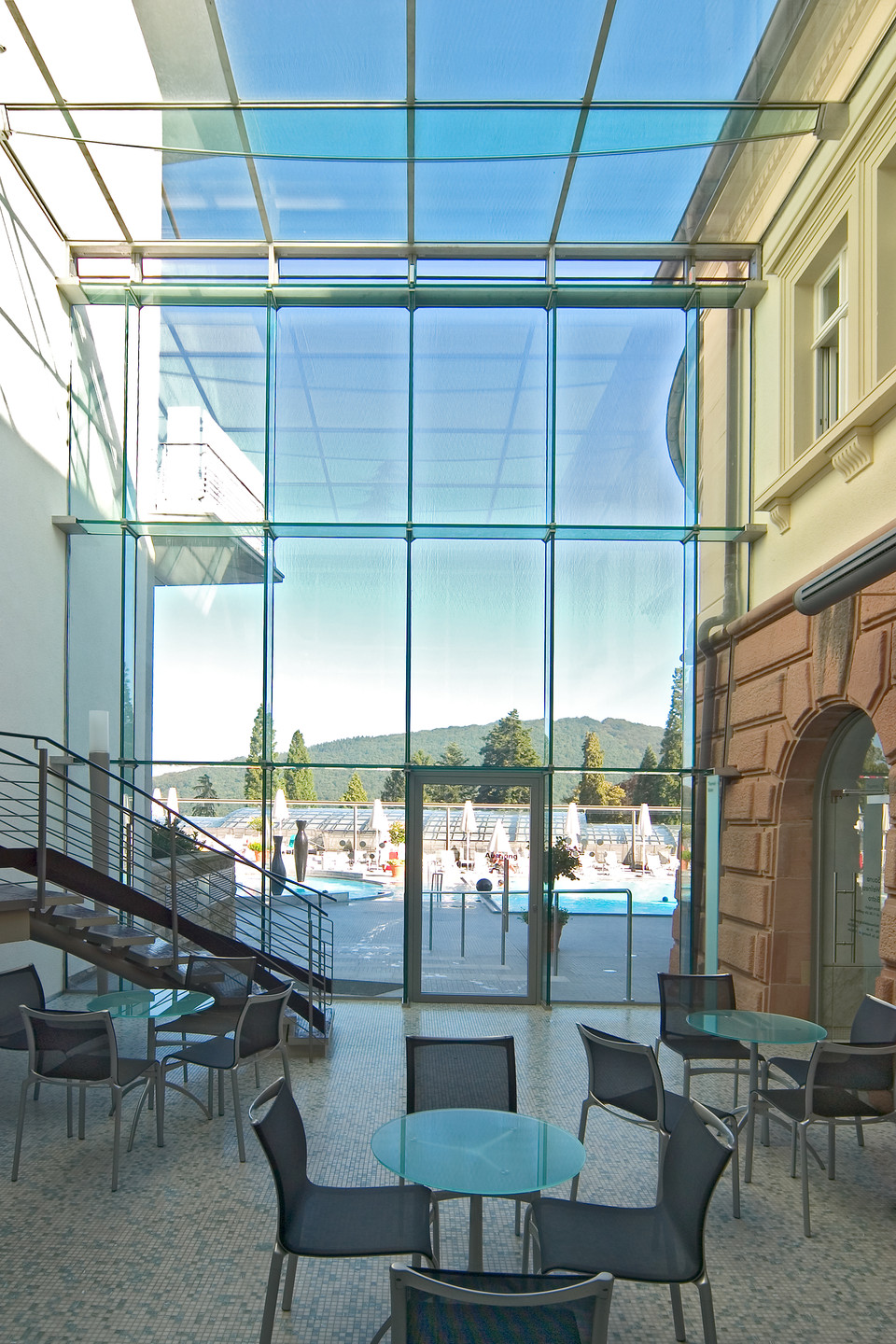For a connecting structure between two bath houses of the “Therme” in Badenweiler (one from the 19th century, one from 1957) an all glass structure was developed.
In order to reach the highest possible transparency, all stanchions, pressure bars and roof racks consist of laminated safety glass. The few but essential steel elements are made of stainless steel and show a very filigree design. The roof rack which is curved corresponding to the torque, was built with a supporting cable structure in order to increase the residual carrying capacity and to minimise any deformations. This cable runs along a groove formed by the dislocation of the middle of three tempered safety glass panes. The glass structure and all details were worked out differently to include the new structure within the ambiance.




