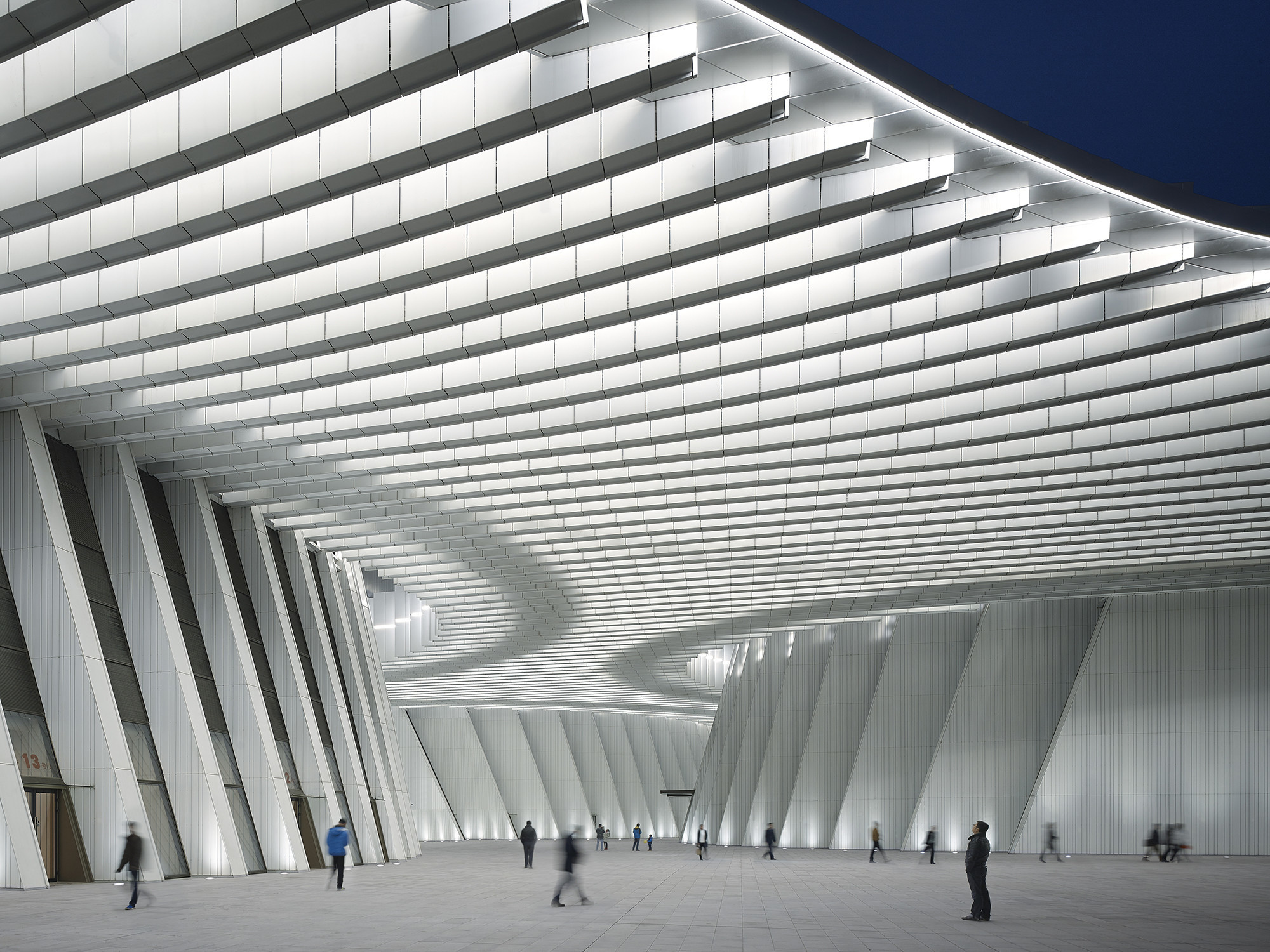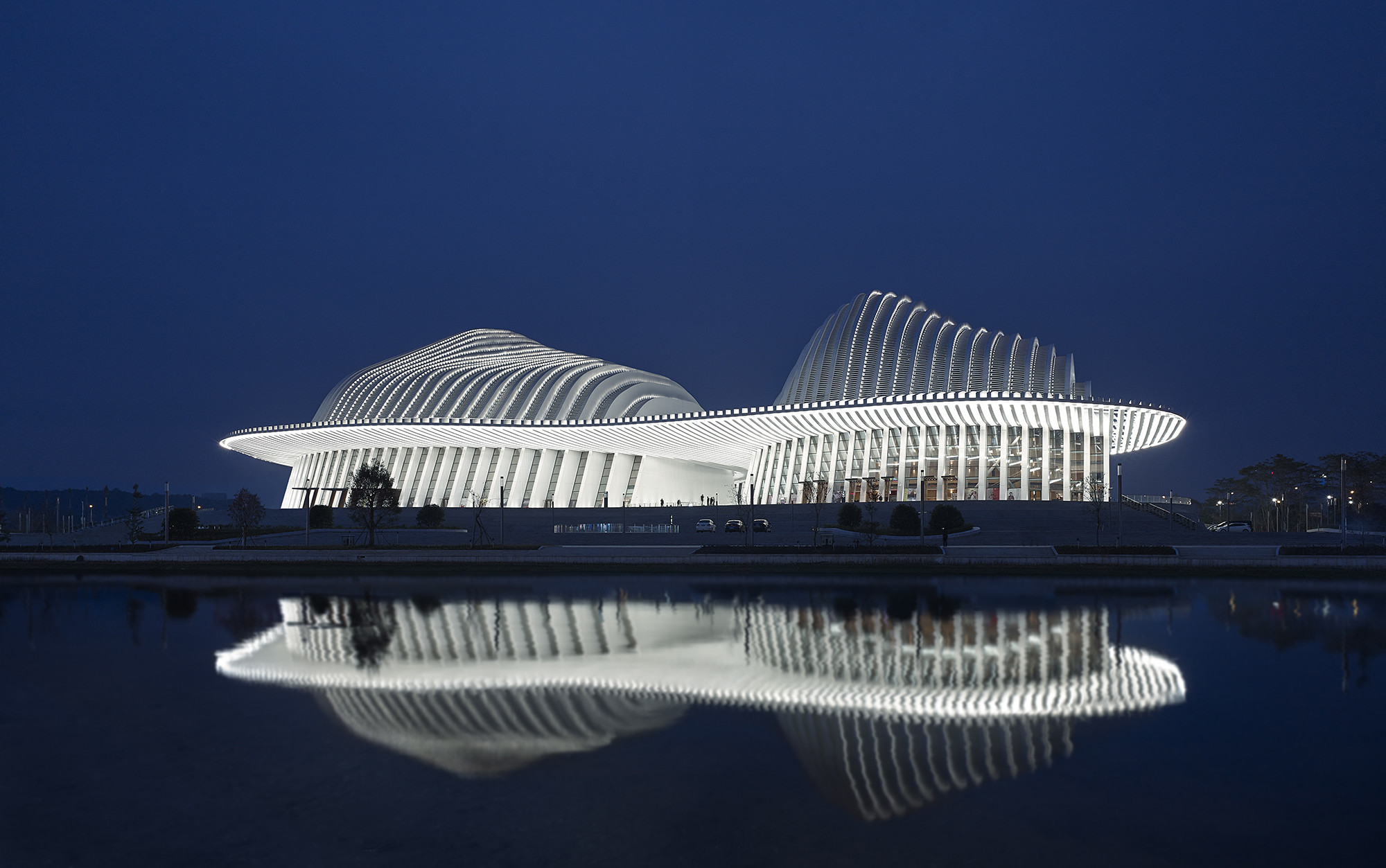The Guangxi Culture & Art Center is located in Nanning, the capital of the Guangxi Province.
With an opera house, a concert hall and a multi-functional hall, the new complex serves as a venue for a wide range of cultural events. The building ensemble is arranged on a common plinth building that accommodates the service functions.
A directional steel arch structure defines the characteristic shape of the building. The three buildings are connected by a floating steel roof. The design was inspired by the characteristic karst landscape of Guangxi.
Basement, common plinth and the inner functional zones are designed as concrete frame and shear wall systems. The monolithic steel structure consists of directional arch girders, circular ring-girders and truss girders of the cloud system. Support forces of the overall steel structure are transferred into the concrete plinth.
The result is a unique architectural masterpiece based on state-of-the-art structural lightweight design.



