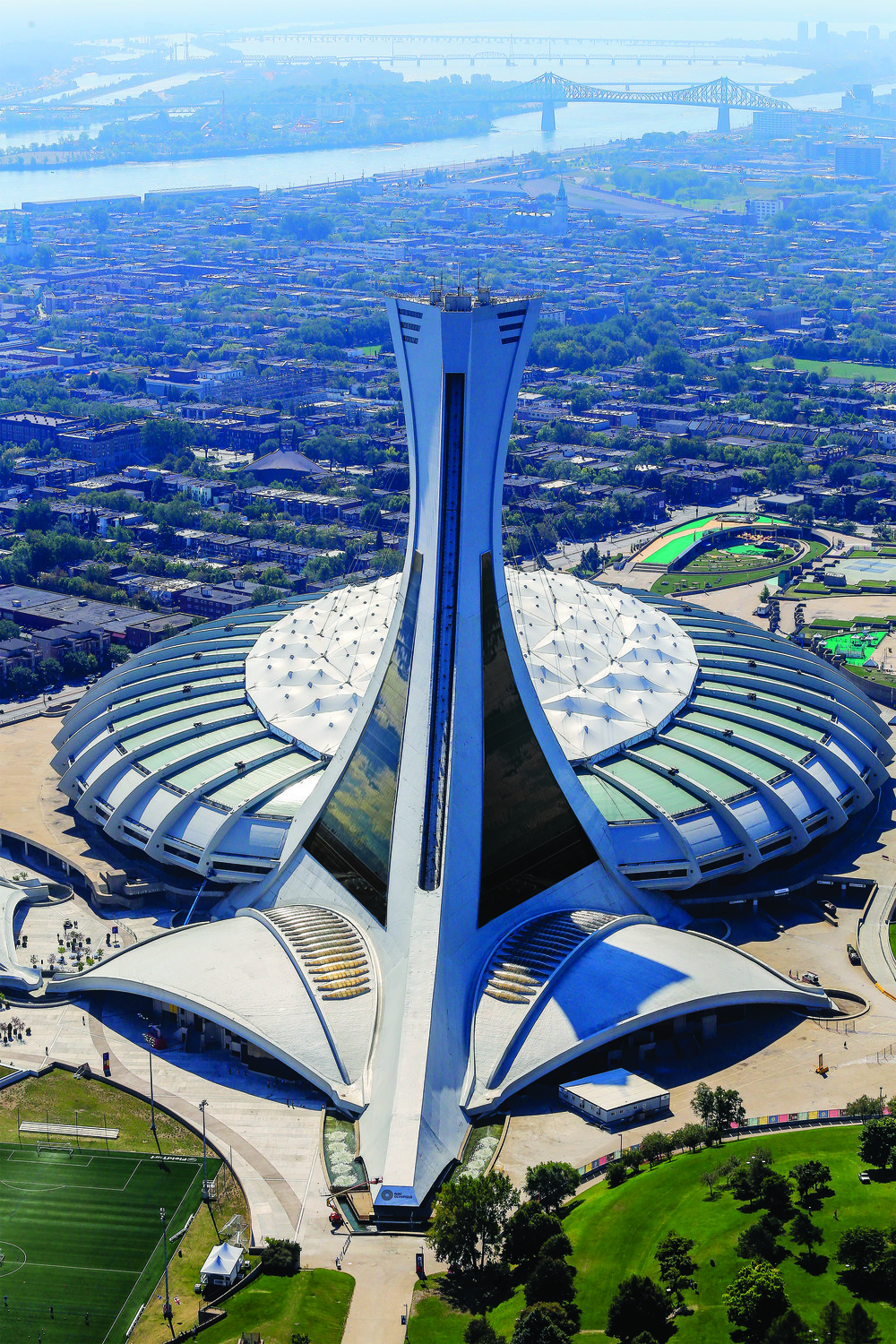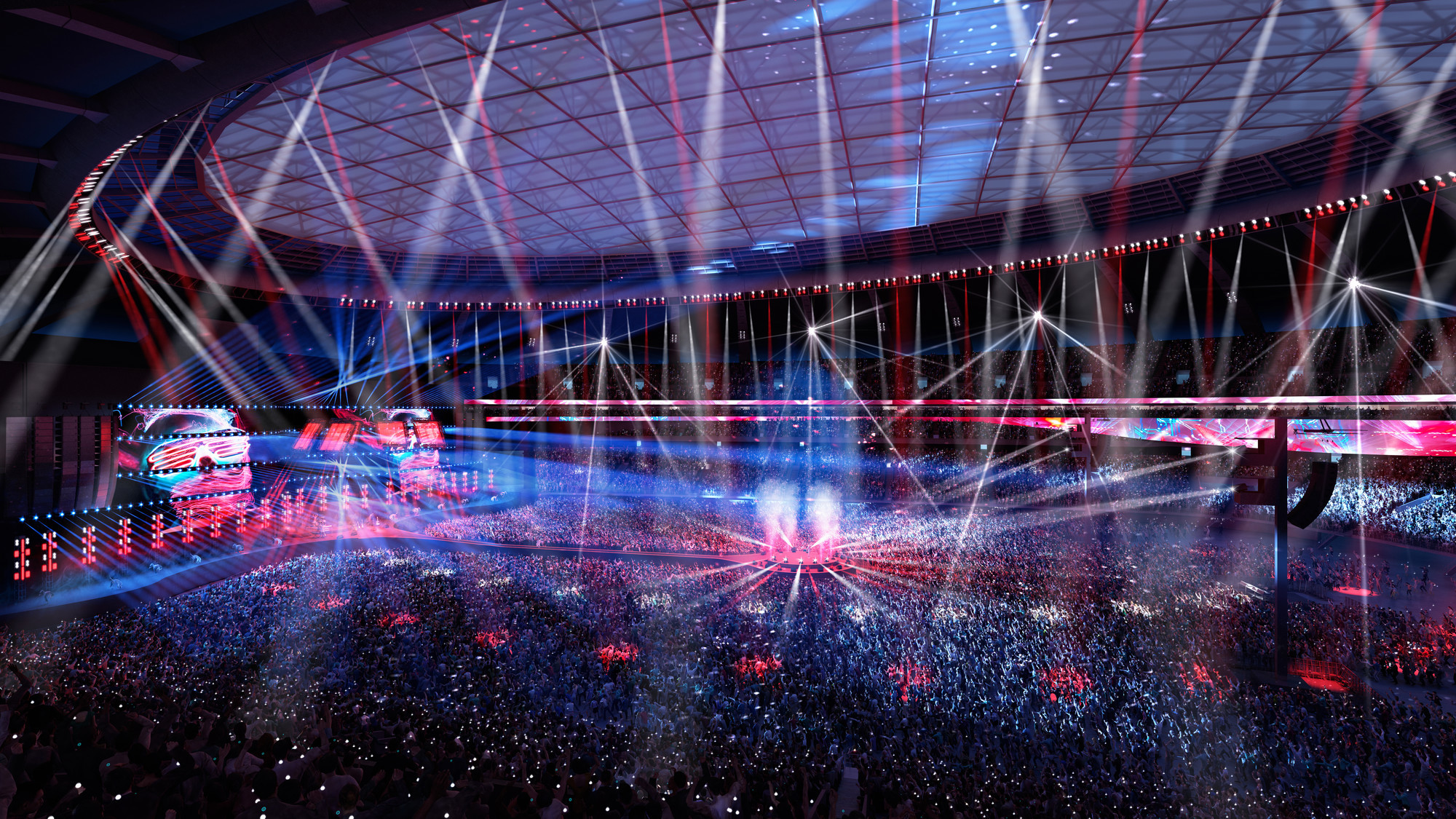sbp was selected by the Société du Parc Olympique in 2018, along with gmp architects and WSP, to replace the existing fabric roof of the Olympic Stadium in Montréal with a new state-of-the-art design. The historic stadium, built for the 1976 Olympics and designed by the French architect Roger Taillibert, includes a concrete observatory tower overlooking the stadium and city, with cables that support the current textile membrane roof. The new inner roof structure is composed of a steel truss dome, and is partly suspended from the tower, partly supported by the stadium ribs, allowing it to elegantly “hover” above the existing venue. To keep the reference to the original roof, the deck is waterproofed with a white PVC layer. On the inside, the structure is cladded with a glass/PTFE liner which is indirectly illuminated. The project to replace the Olympic Stadium roof is intended to allow the stadium to host events year-round, and will provide a reliable, robust and safe solution that is in keeping with architectural features of this emblematic building. Given that the current roof is at the end of its useful life, enhancing the functionality of this celebrated venue is symbolically and economically important for Quebec. sbp served as the Client Representative and Prime Consultant for the dismantling of the existing technical ring and roof, and the design of the new roof and new technical ring through the Design Development phase to allow for the issuance of the Design-Build RFP. This included all architectural, technical and event related equipment necessary for operation of the arena. sbp supported the client in developing sustainable strategies for the deconstruction and reuse of the existing roof structure, to divert as much material as possible from landfill through circular economy principles.



