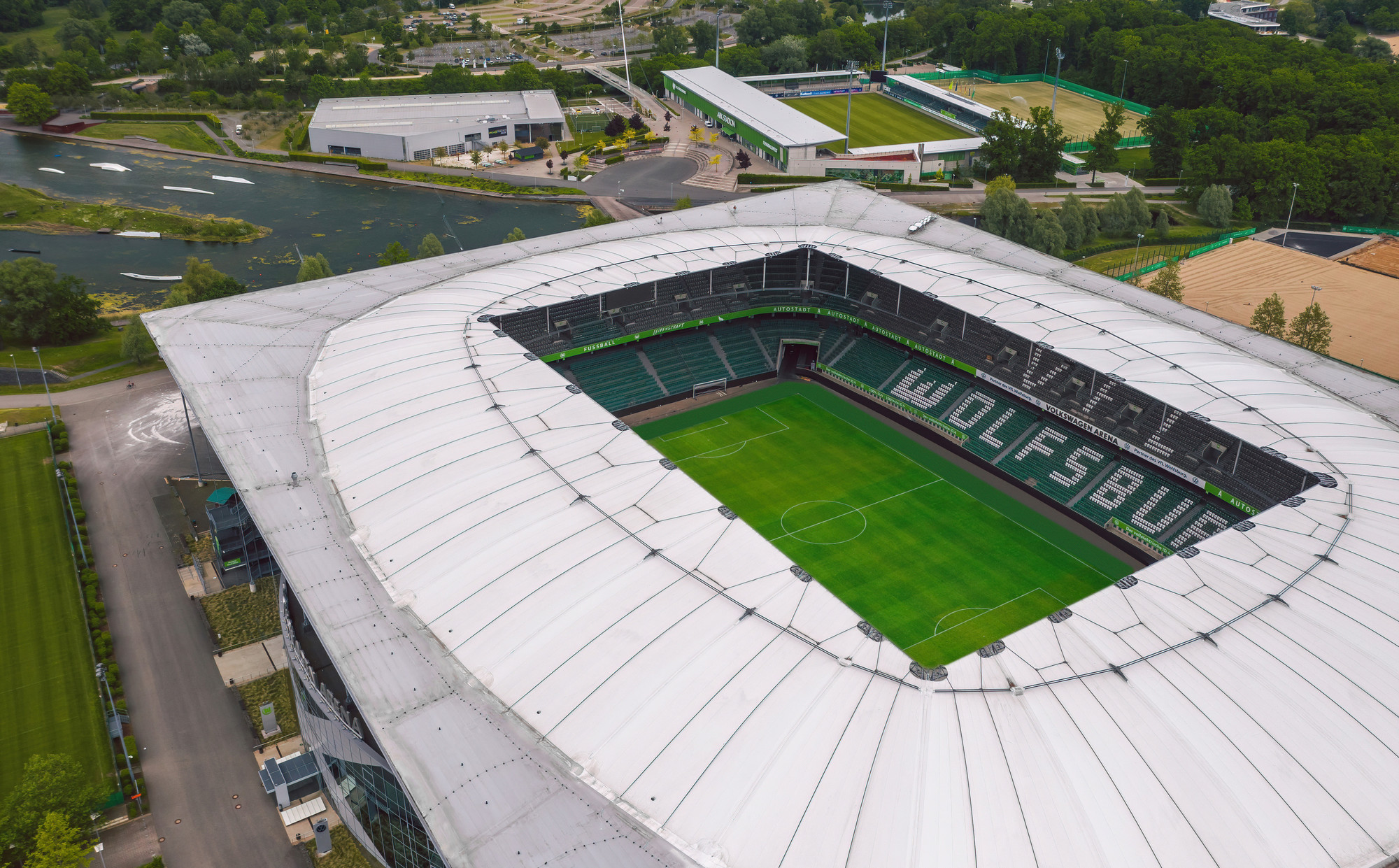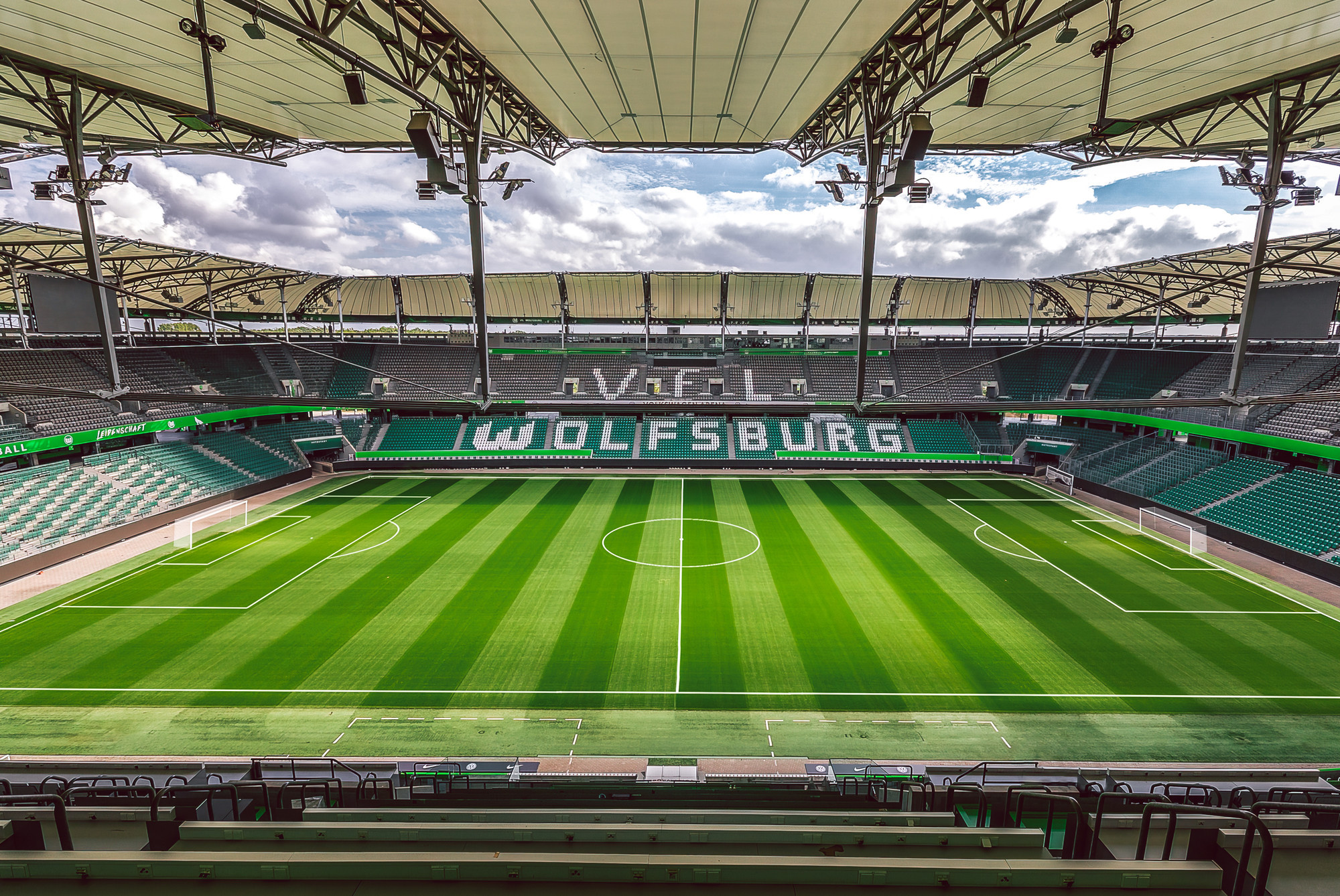A translucent roof covering all of the seats with a restraint, elegant and urban appearance as well as offering the possibility to close the whole roof for special events, were the requirements for this design. A hybrid, pre-stressed cable structure with a retractable roof embedded in the overall rectangular shape was created. 32 radial girders, each cable-trussed with a circulating tension and compression ring form the substructure for the membrane sections. Cantilevers of variable length in conjunction with tension and compression columns offer a reasonable transition from the rectangular, metal sheet clad outer shape to the oval, translucent shell structure.



