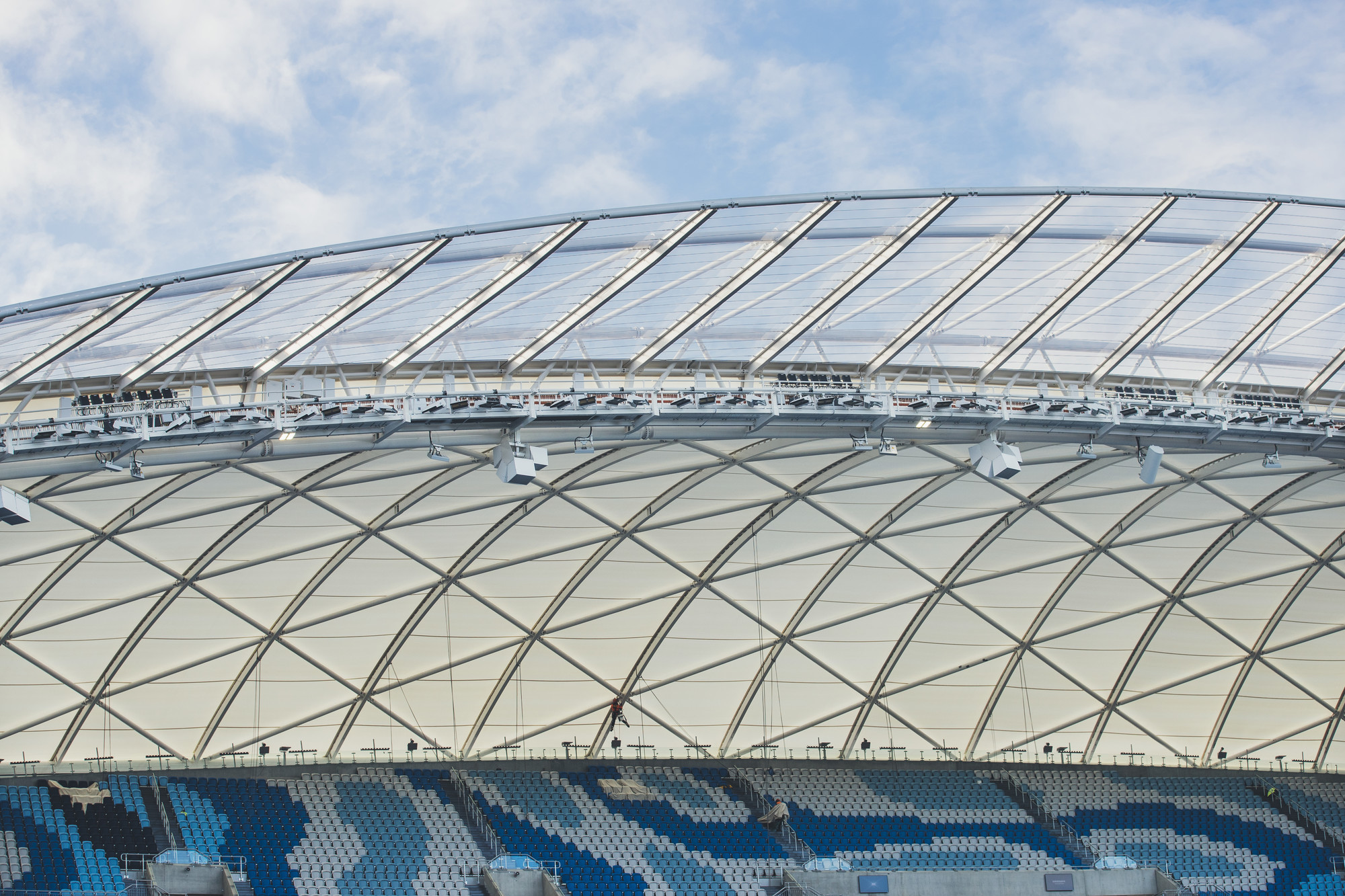The new Allianz Stadium in Sydney replaces the 1988 venue and serves as a football and rugby stadium for the New South Wales Waratahs, Sydney FC, and the Sydney Roosters.
The roof structure consists of four main trusses, which are supported at the corner positions by triangulated derrick structures sitting on stiff cores with a cantilever of approx. 25 m. The trusses are composed of three chords which are braced with diagonals on two sides. The lower radial elements of the trusses are cranked beams forming the inner roof with ETFE foil cladding above and providing space for the gantry and its MEP installations underneath.
The outer perimeter beam acts as a tension ring for the gridshell structure spanning between the lower truss chords and the outer ring. The outer roof is covered with white PTFE membrane.
With the redevelopment of the stadium, the NSW Government ensures to provide Sydney with a stadium that fulfills the modern requirements for hosting international sports and entertainment events.


