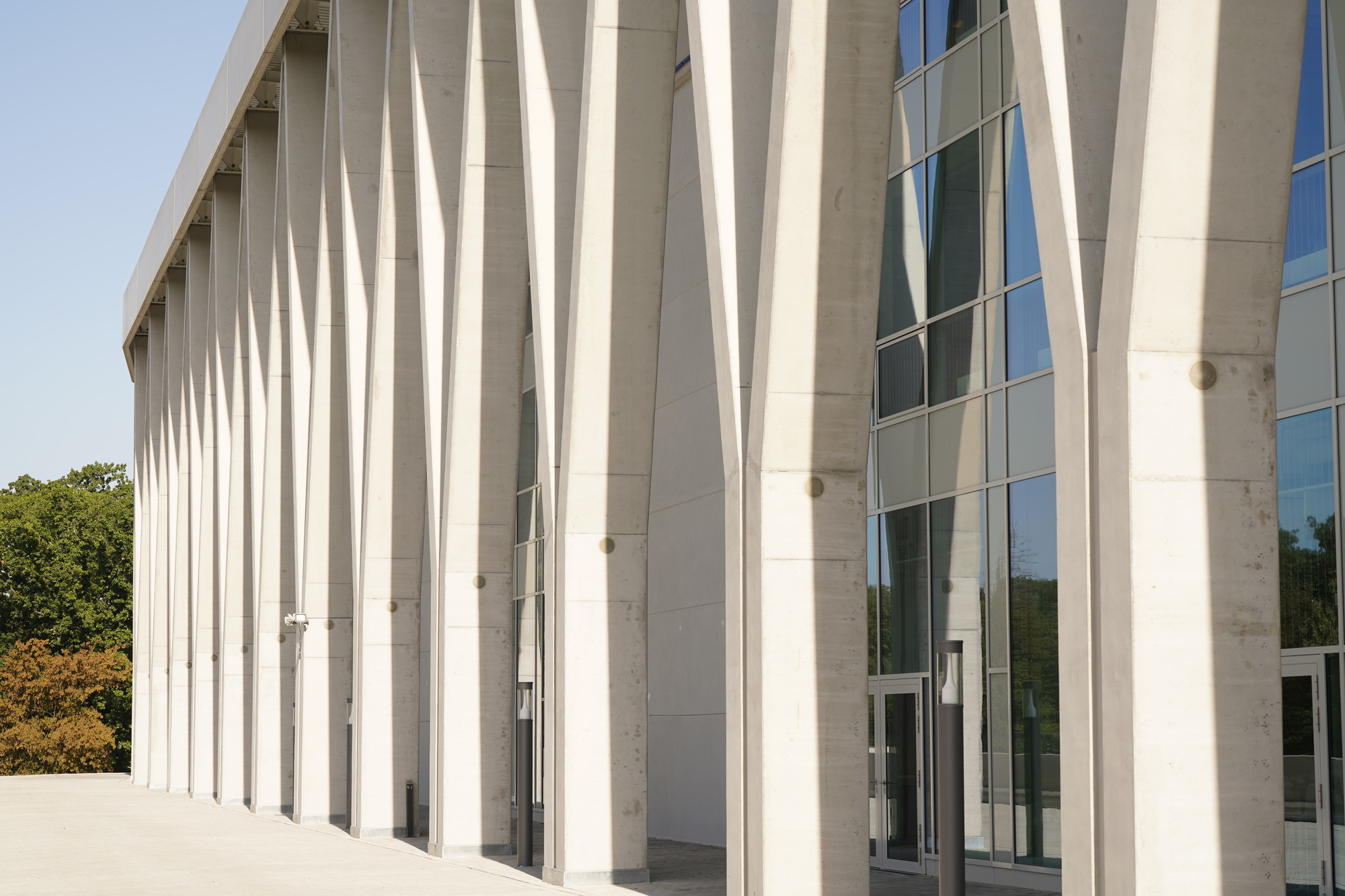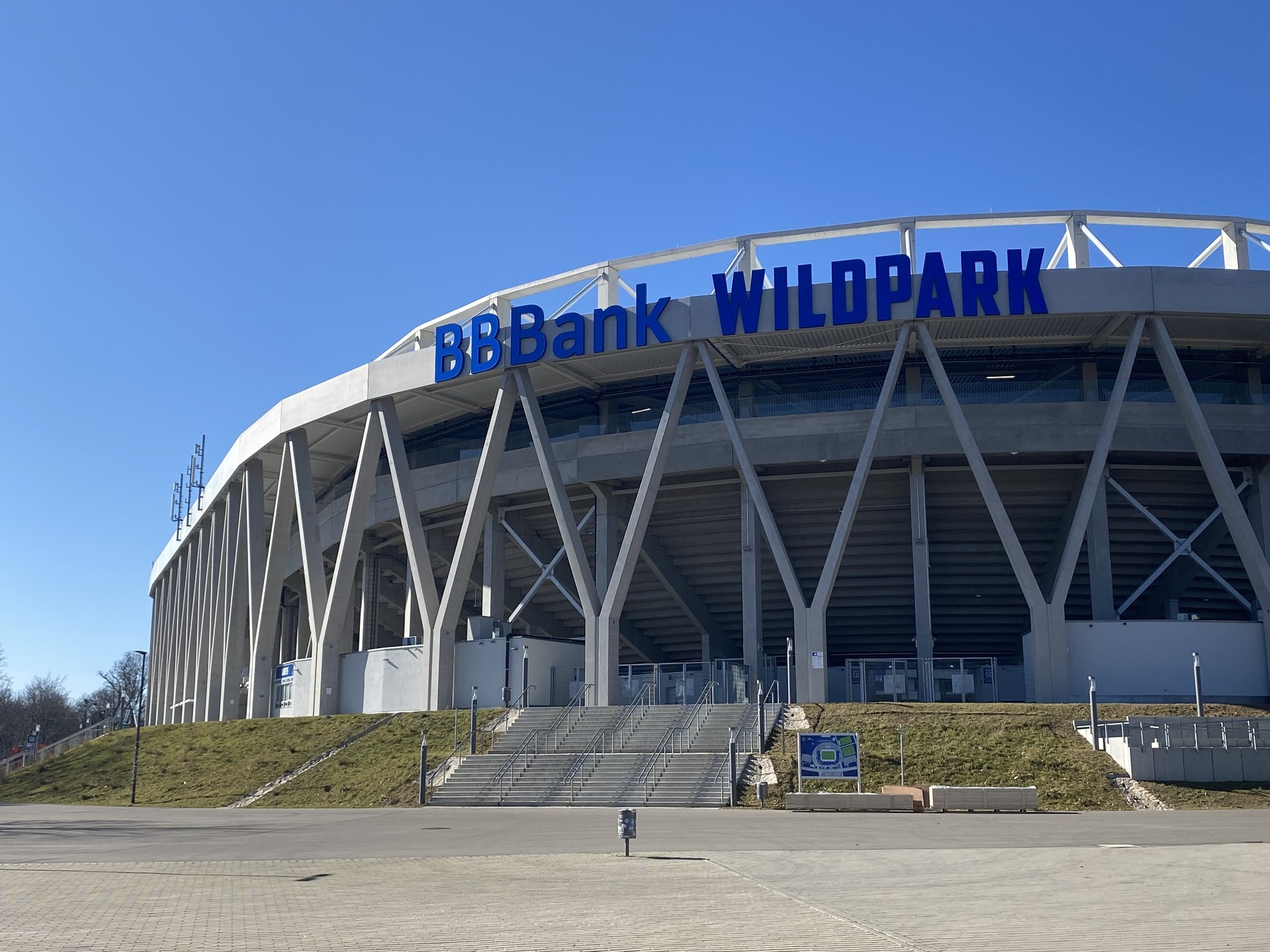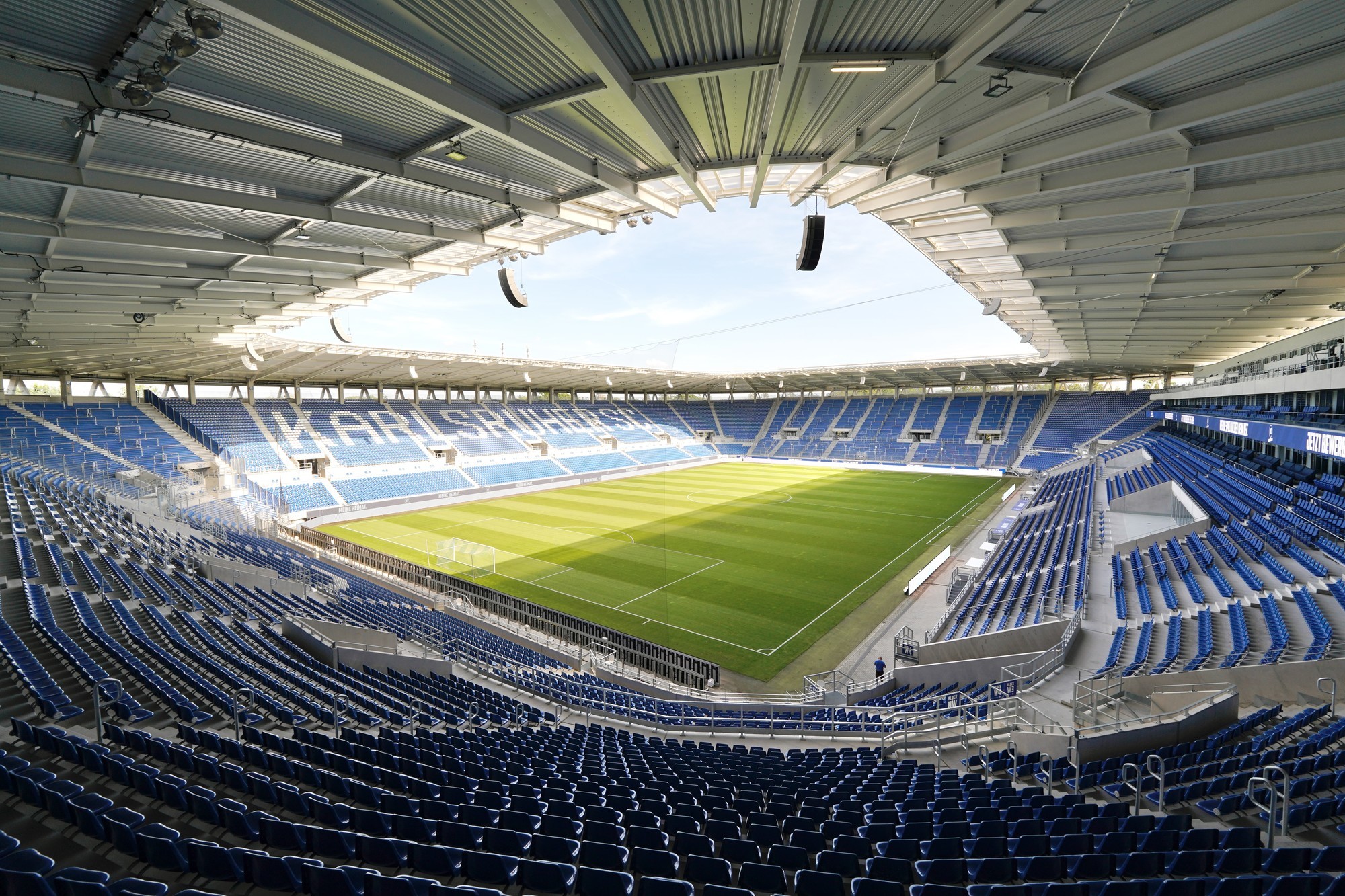The existing Wildparkstadion was rebuilt as a modern, future-proof stadium as part of a complete renovation in line with the requirements for Bundesliga stadiums.
The new construction had to take place while KSC continued to play and could therefore only be carried out successively in segments.
In order to facilitate assembly on site, a high degree of prefabrication of the individual structural elements in the roof and stands was aimed for.
The roof structure is designed as a cantilevered steel construction. Radial main girders with an axial grid of 7.50 m are suspended over the grandstand supports, the resulting tension strut is guided down to the foundation at the outer edge of the roof and anchored there. The tension struts are designed as prefabricated Y-shaped concrete elements, which counteract the tensile force with their own weight and reduce it almost completely up to the foundation. In addition, the 17 m high Y-shaped columns are also a design element of the façade and give the building its striking, timeless architectural appearance. A tangential purlin system with bracing rests on the radial beams for horizontal load distribution and stabilization. The roofing is made of trapezoidal sheet metal or polycarbonate on the inner edge of the roof to ensure the necessary amount of light for the pitch turf.
With its timeless architecture and the “everything under one roof” concept, the new stadium is intended to combine tradition and modernity.




