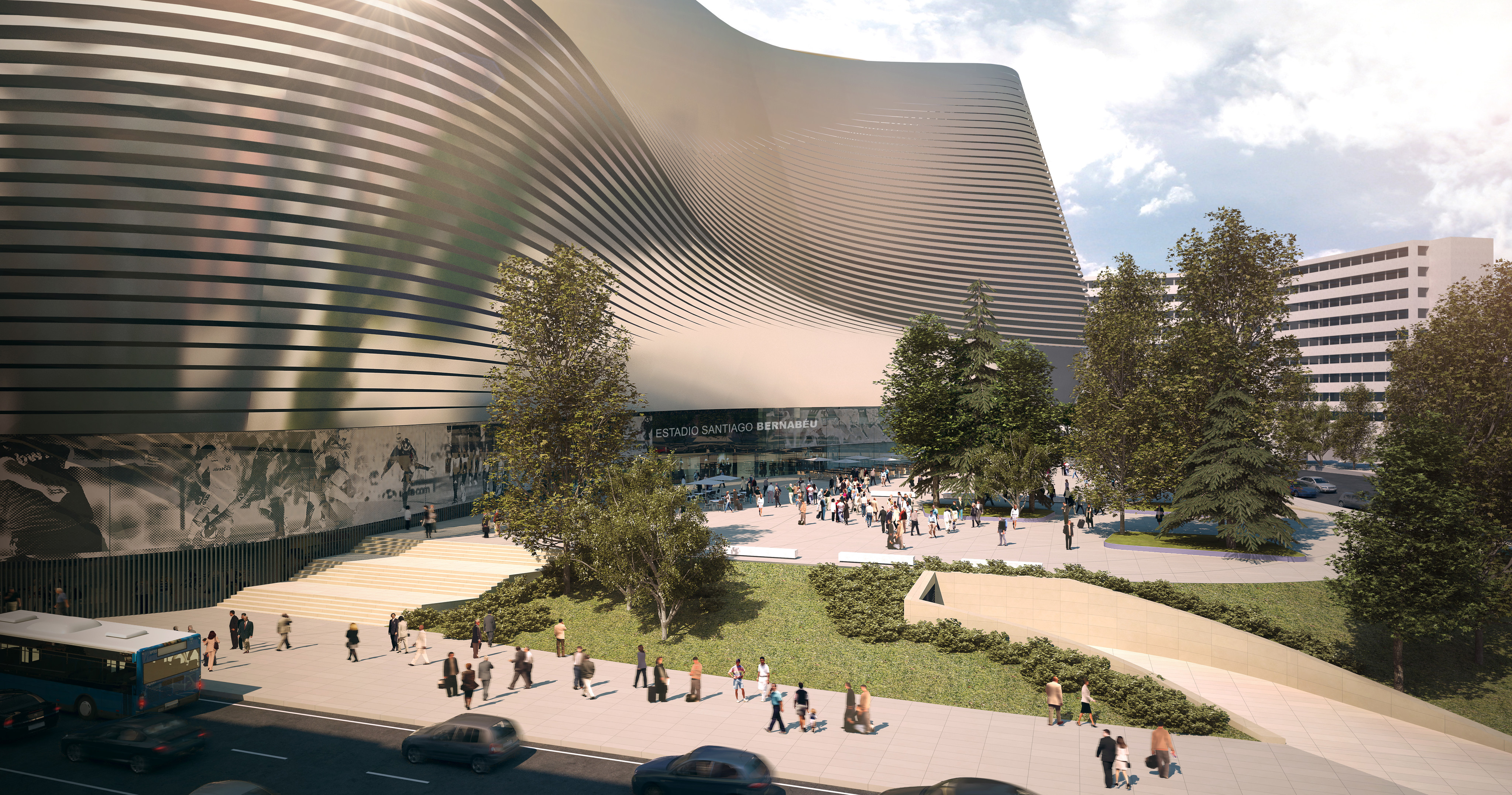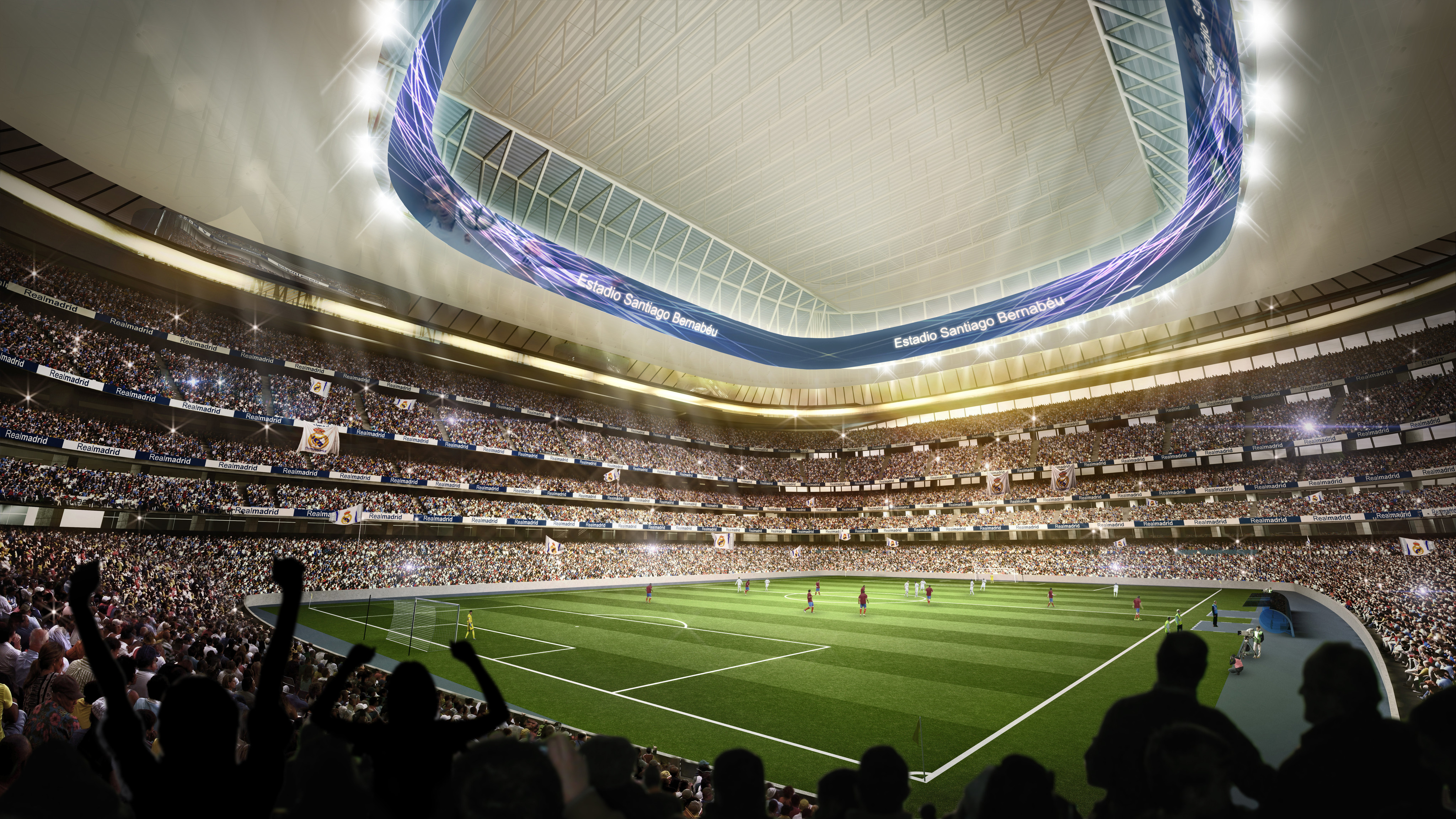Santiago Bernabéu, the stadium of the Real Madrid football club, was built between 1944 and 1947 and is located in the city center of Madrid. The football stadium, which has been modified and redesigned many times before, is planned to be radically upgraded over the next few years and will retain its capacity of 81,000 spectators.
The facade will be a megascreen based on LED technology and incorporating noise mitigation measures. Inside the stadium, there will be a 360-degree video wall, an integrated retractable roof over the pitch, and covered spectator stands. The main roof is based on the spoked-wheel principle and consists of an inner tension ring connected to an outer compression ring by 44 radial cables. The cable system carries the steel structure of radial girders and V-columns. The compression ring is supported off the steel frame structure of the existing bowl. The retractable roof is oval in plan with dimensions of 75 × 110 m, has a textile membrane made of a fluoropolymer-coated PTFE fabric, and allows multiple types of use, not only sporting activities, at all times of the year.



