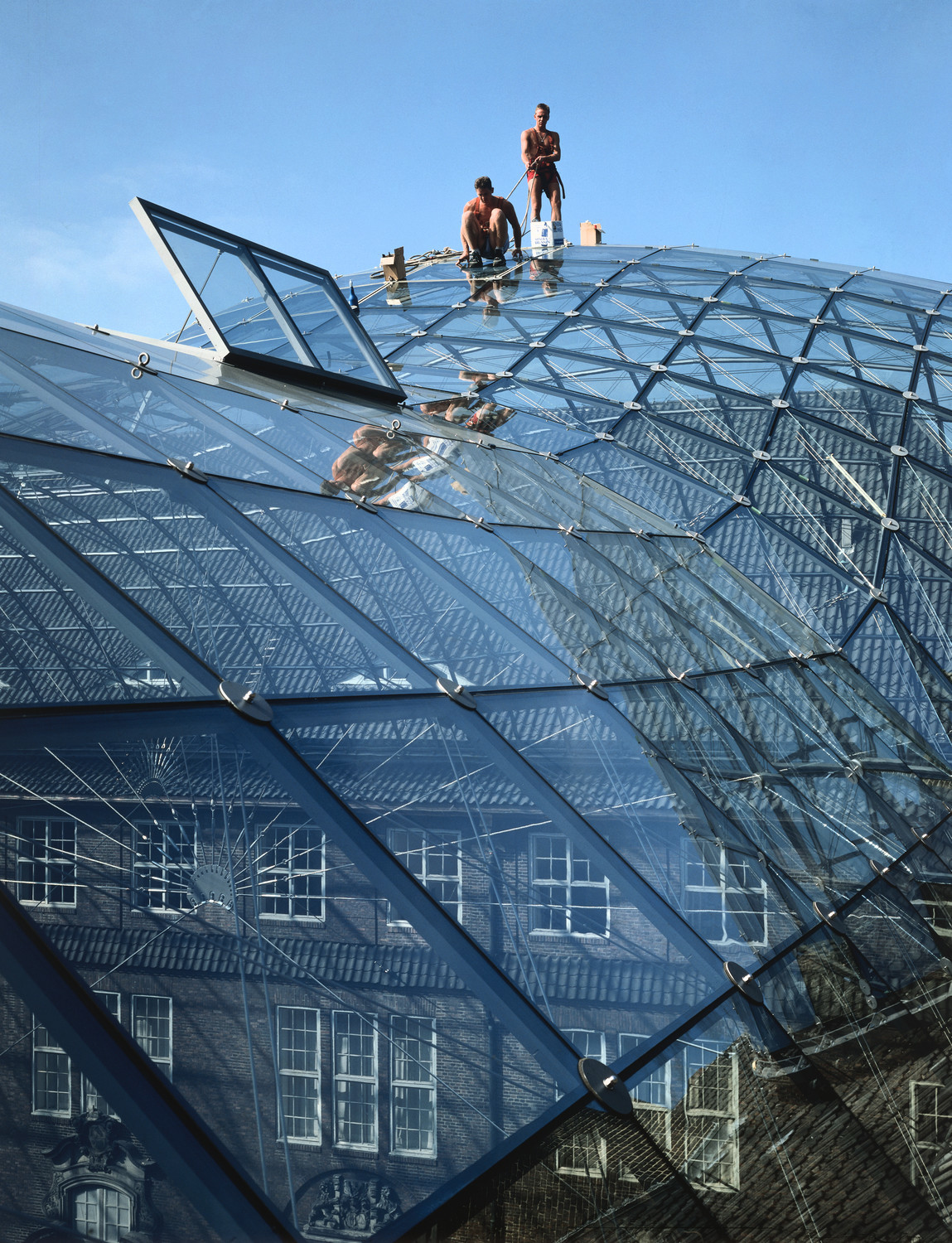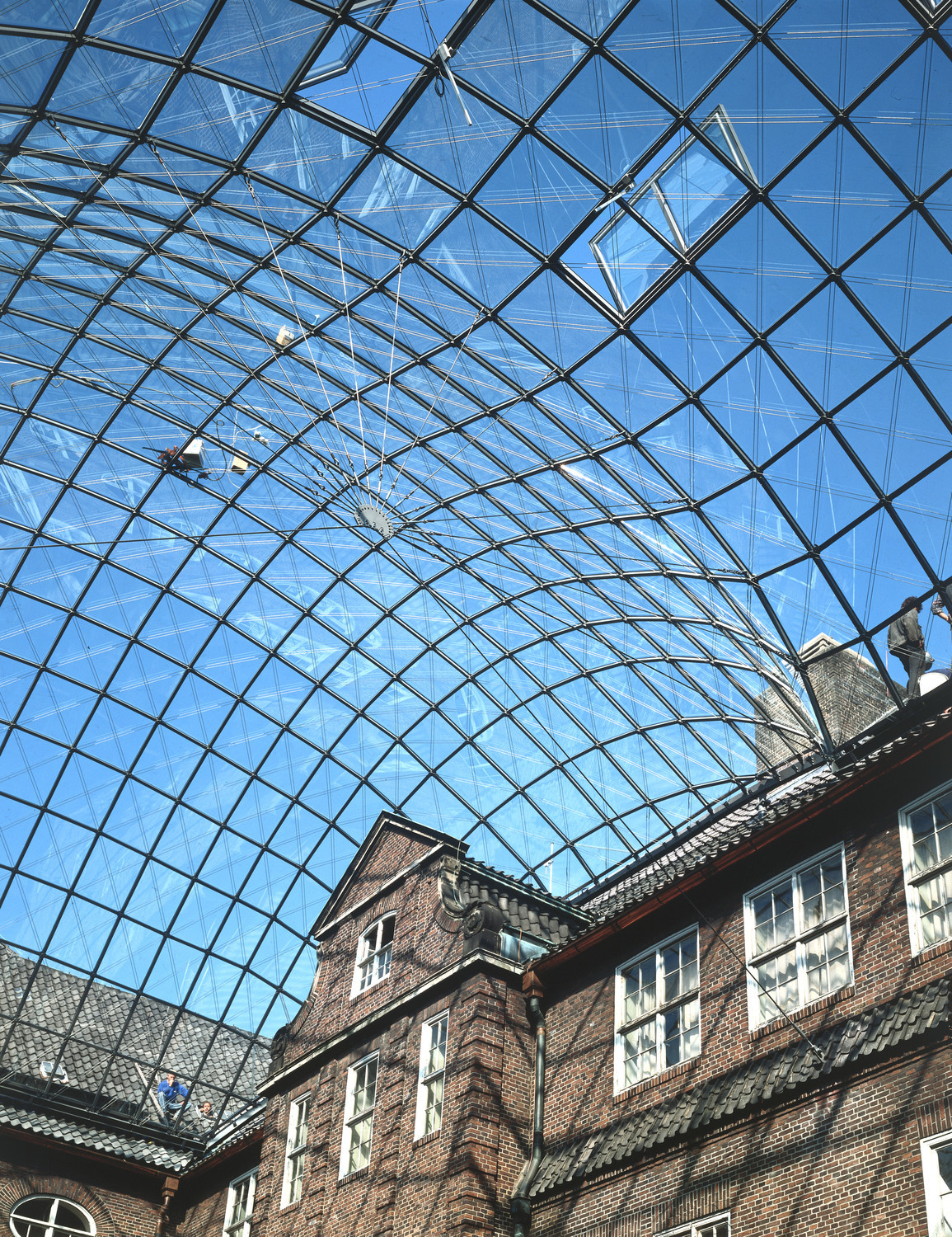A hint of a roof – with two rectangular wings, 14 and 17 meters – arches over the L-shaped inner courtyard of the museum. In the corner, the free-flowing transition between the cylindrical shells swells up to form a dome. The floating roof is a milestone: a highly efficient and incredibly beautiful minimalist structure. The structure consists of a quadrangular grid 1.17 x 1.17 m braced by prestressed diagonal cables and of directly glazed flat bars 60 x 40 cm. The somewhat softer areas of the barrel vault are stiffened with “spoked wheels” constisting of cables radiating from a “hub”.



