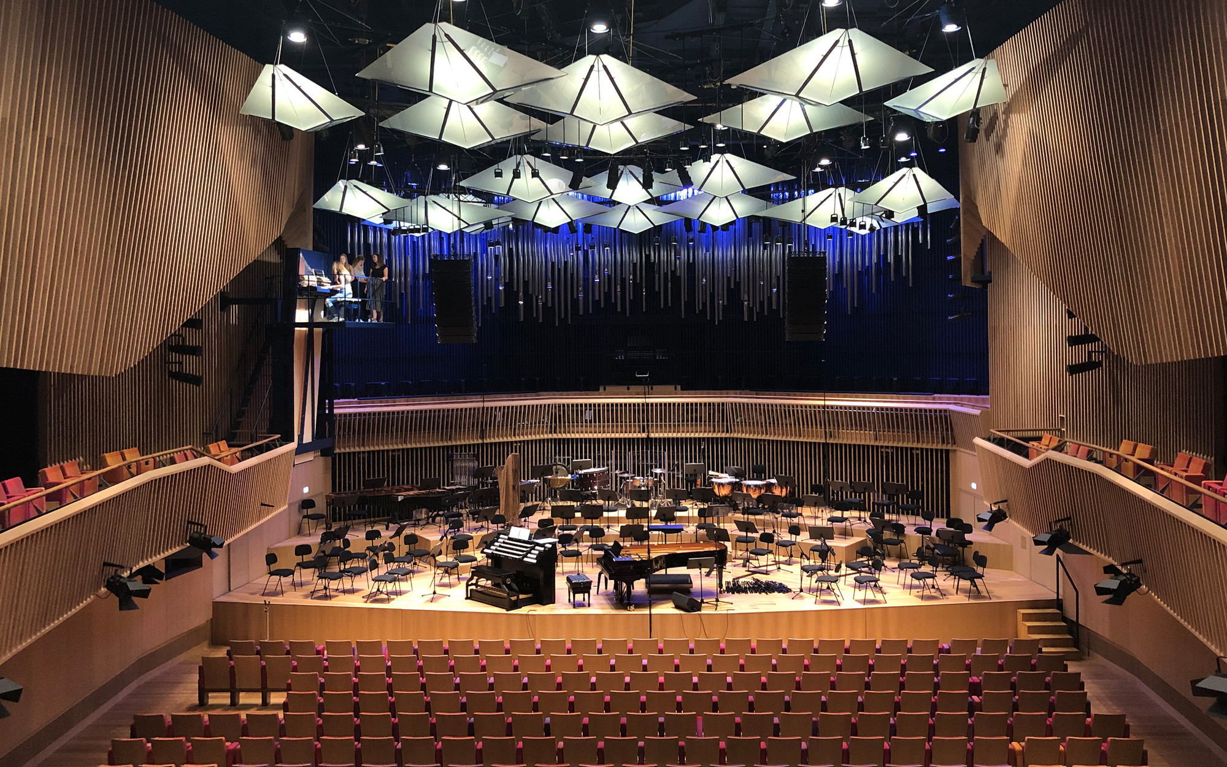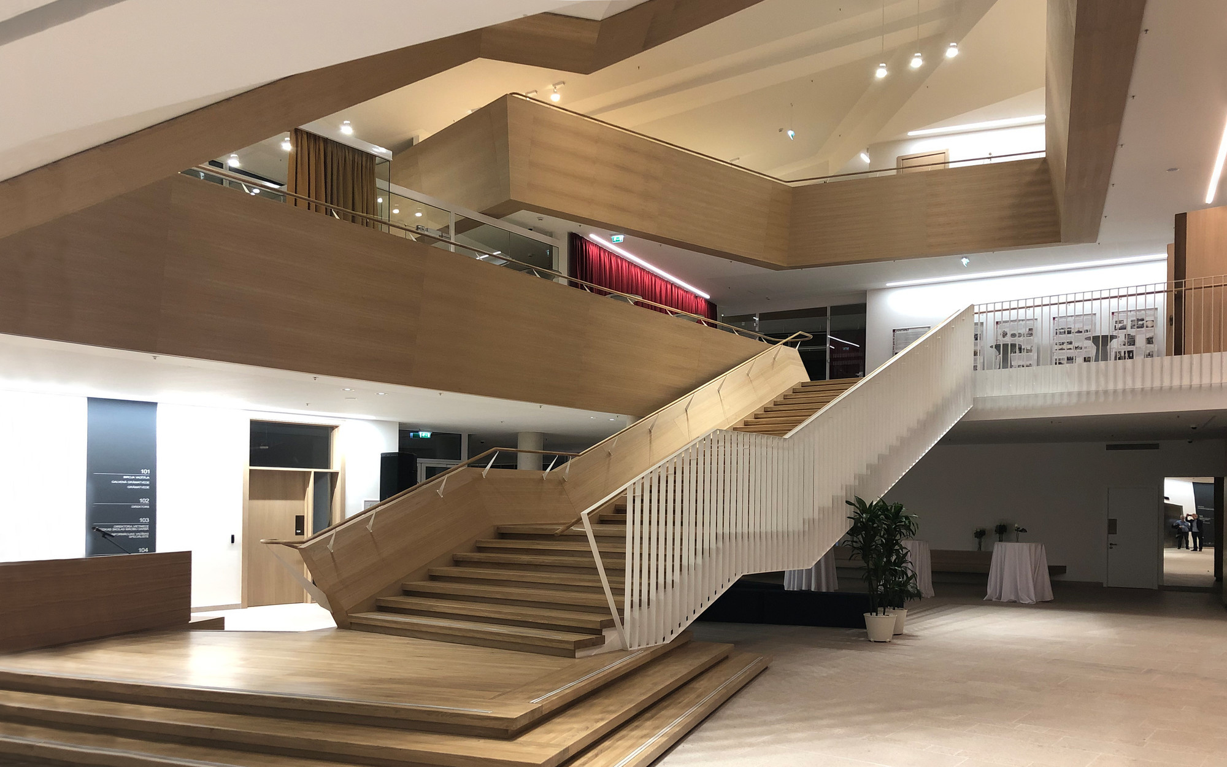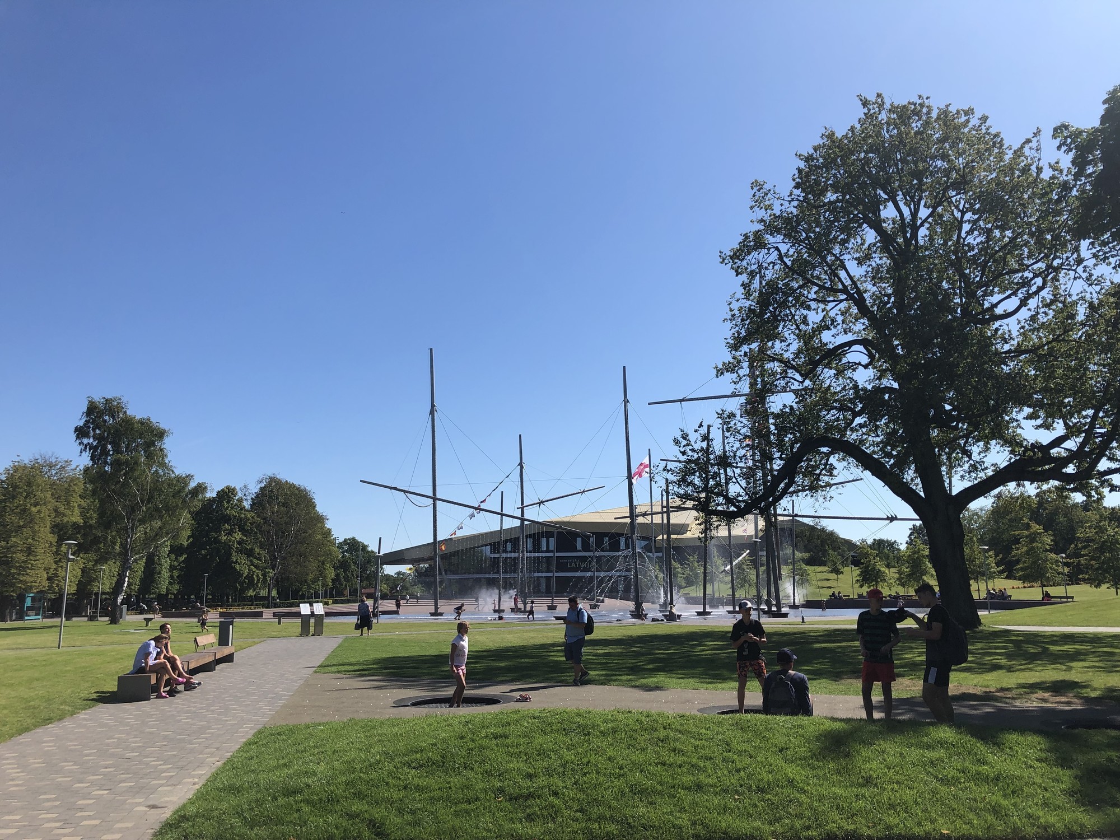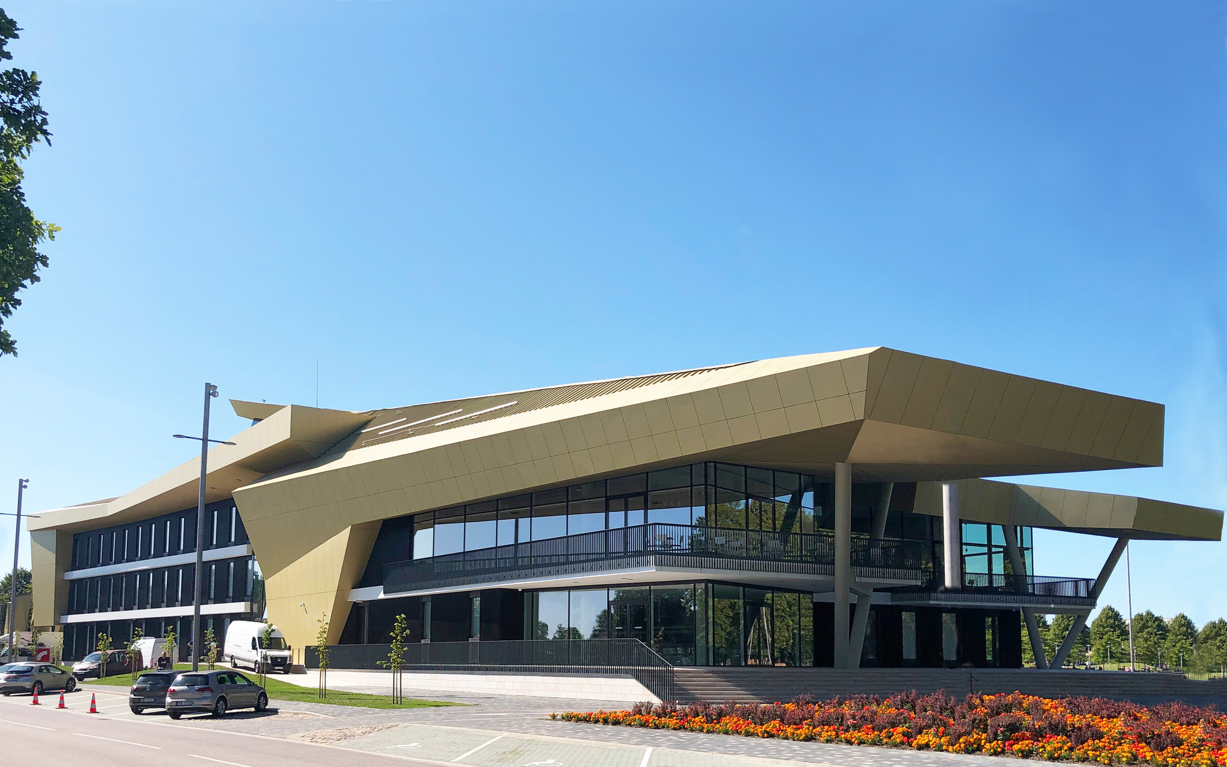The new Music School and Concert Hall in the city of Ventspils, Latvia, was officially opened end of July 2019 as part of the country’s 100th anniversary celebrations. While architects haas cook zemmrich STUDIO2050 designed a striking new building, schlaich bergermann partner was in charge of the structural design.
Located in a park, the building presents itself with a distinctive, slab-like roof. Next to it, a steel cable sculpture, which was also designed by the planning team, functions as a walk-in fountain for the visitors during the warm seasons.
Inside the Ventspils Music School and Concert Hall, great emphasis was placed on high-quality interior work. The open, multi-story foyer area extends to the outside via large balconies and terraces, creating an atmospheric setting. The centrally located 600-seat concert hall provides a venue for organ concerts as well as orchestra and soloist performances. During the opening concert, the invited guests were the first ones to experience the great acoustics inside the hall. Next to the main concert space, the building features various teaching and rehearsal spaces, a smaller theatre hall, a music library, as well as a cafeteria and some office spaces.





