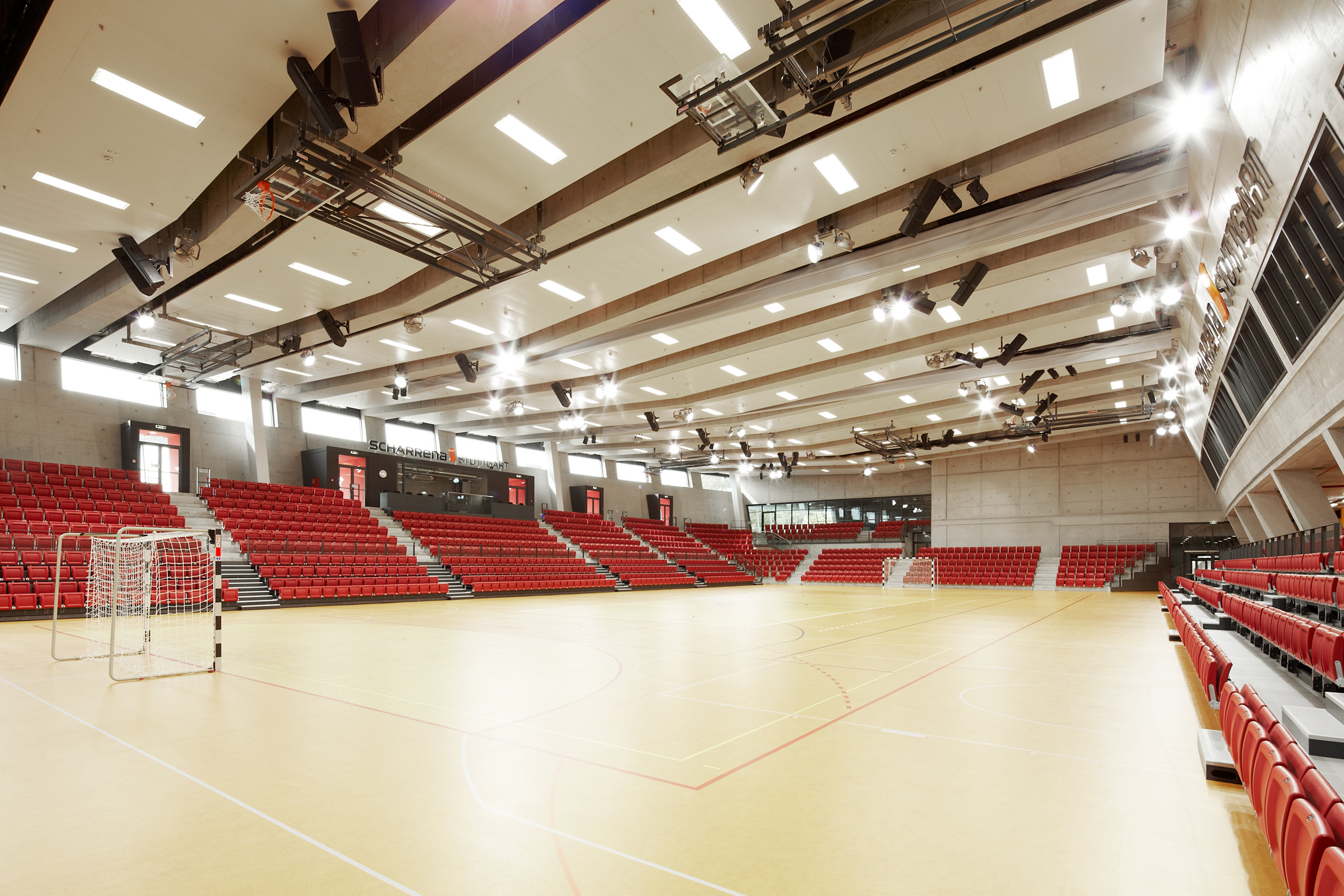Within two years the Mercedes-Benz Arena was retrofitted into a soccer stadium with an integrated gymnasium. The unsupported gymnasium was overbuilt with two upper levels of the stand and integrated in the Untertürkheimer-curve. 2,35 m high pre-stressed concrete trusses reach a length of 38 m. Inside, the pre-stressed concrete trusses are mounted indirectly at a cross girder. In this way the support reactions are spread in crosswise direction along the transversal stanchions which are off the axis of the pre-stressed concrete trusses. At the outside the support is situated on the curved reinforced concrete external wall.


