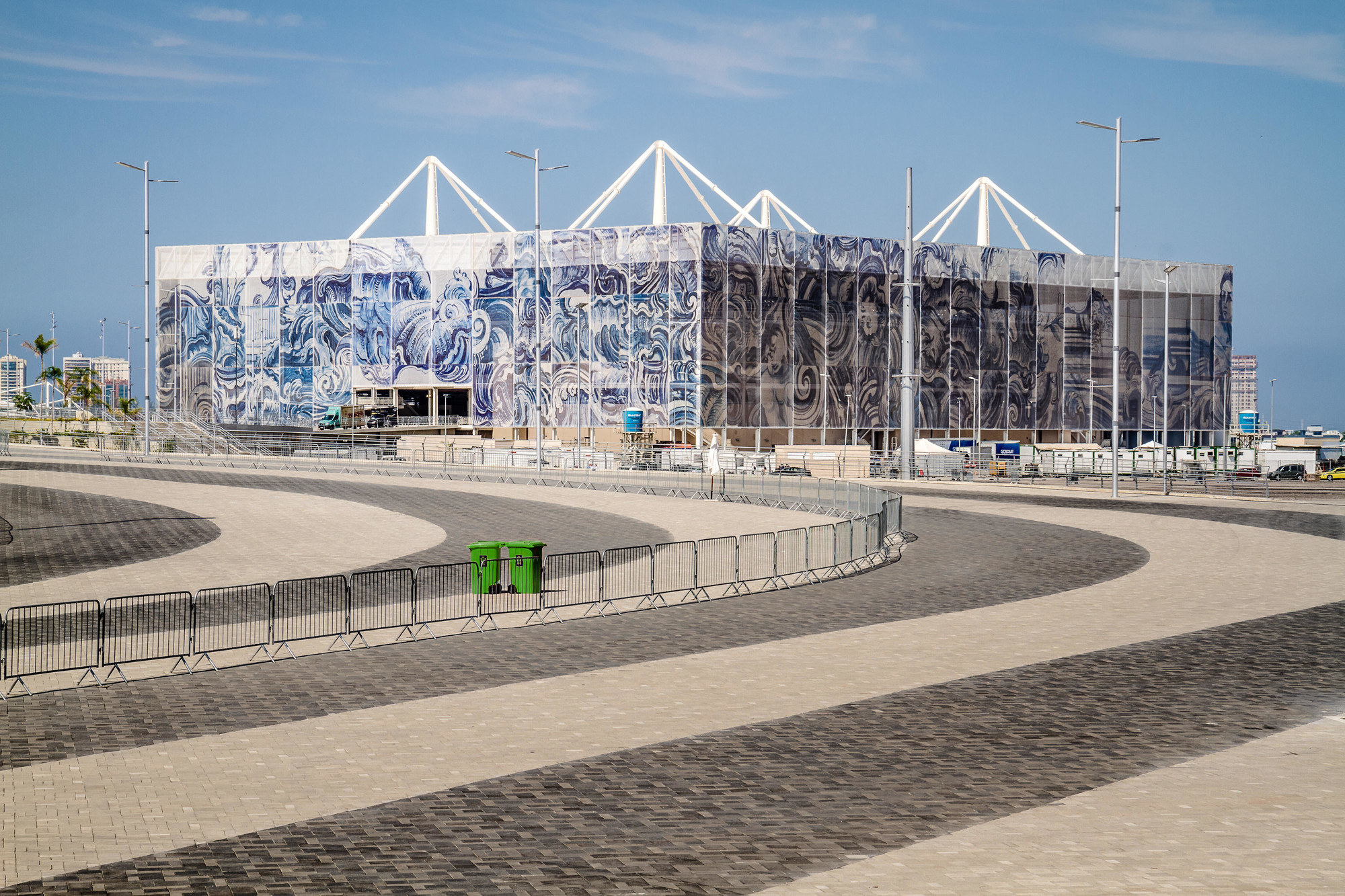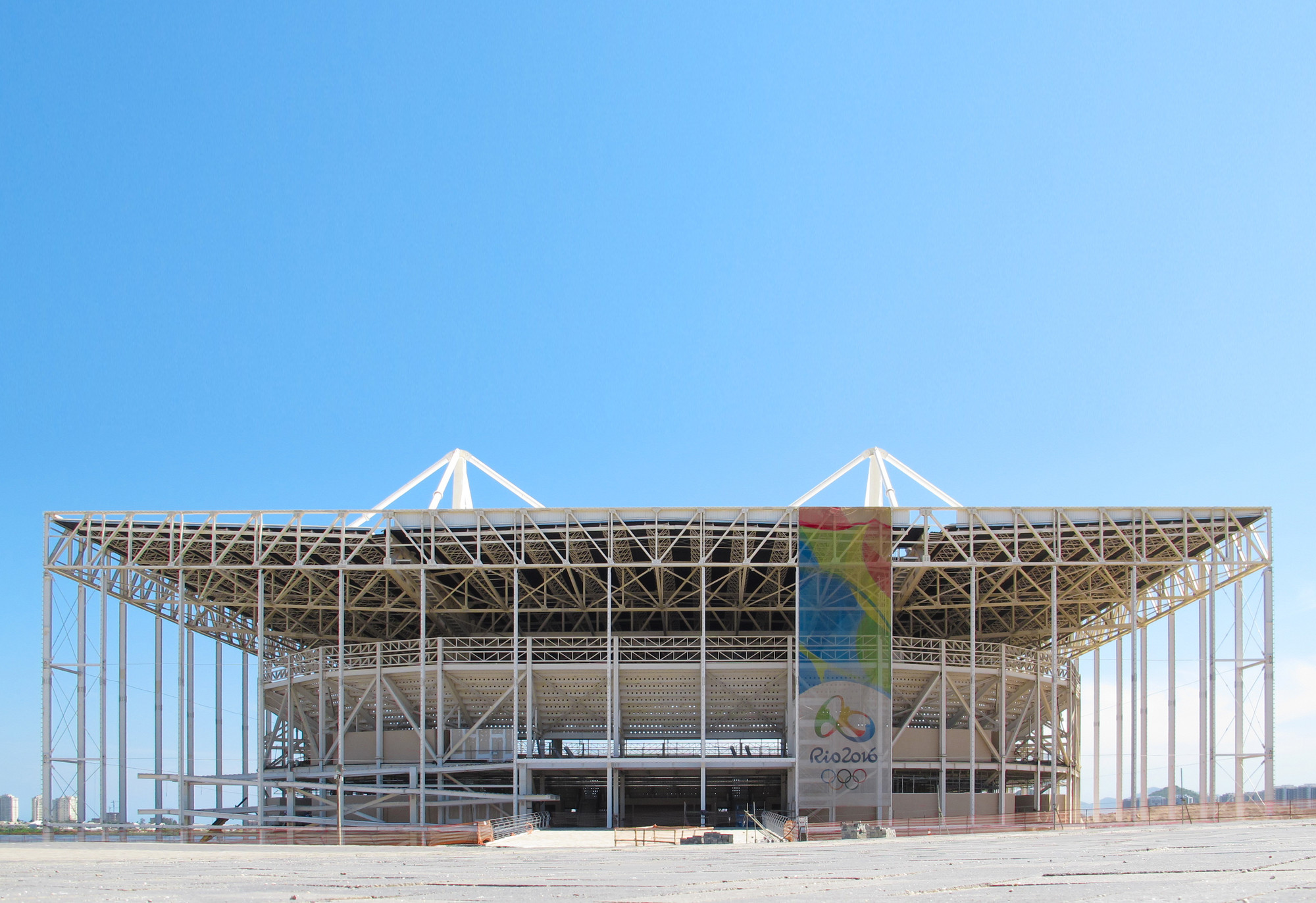A temporary 18,000 seat arena was created for hosting the Olympics and Paralympics swimming and aquactics polo competitions. The temporary building structures of stands and roof, conceived for later reutilization, were designed to allow simple disassembling, transportation and later assembling operation.
The roof is comprised by identical steel trusses that longitudinally cross the 100 m span and valley cables that grant to the PVC membrane the required shape and structural stability. The façade made out of steel vertically disposed tubes form a harmonic arrangement with the roof, granting to the arena a high architectural and engineering standard, compatible to an Olympic venue.



