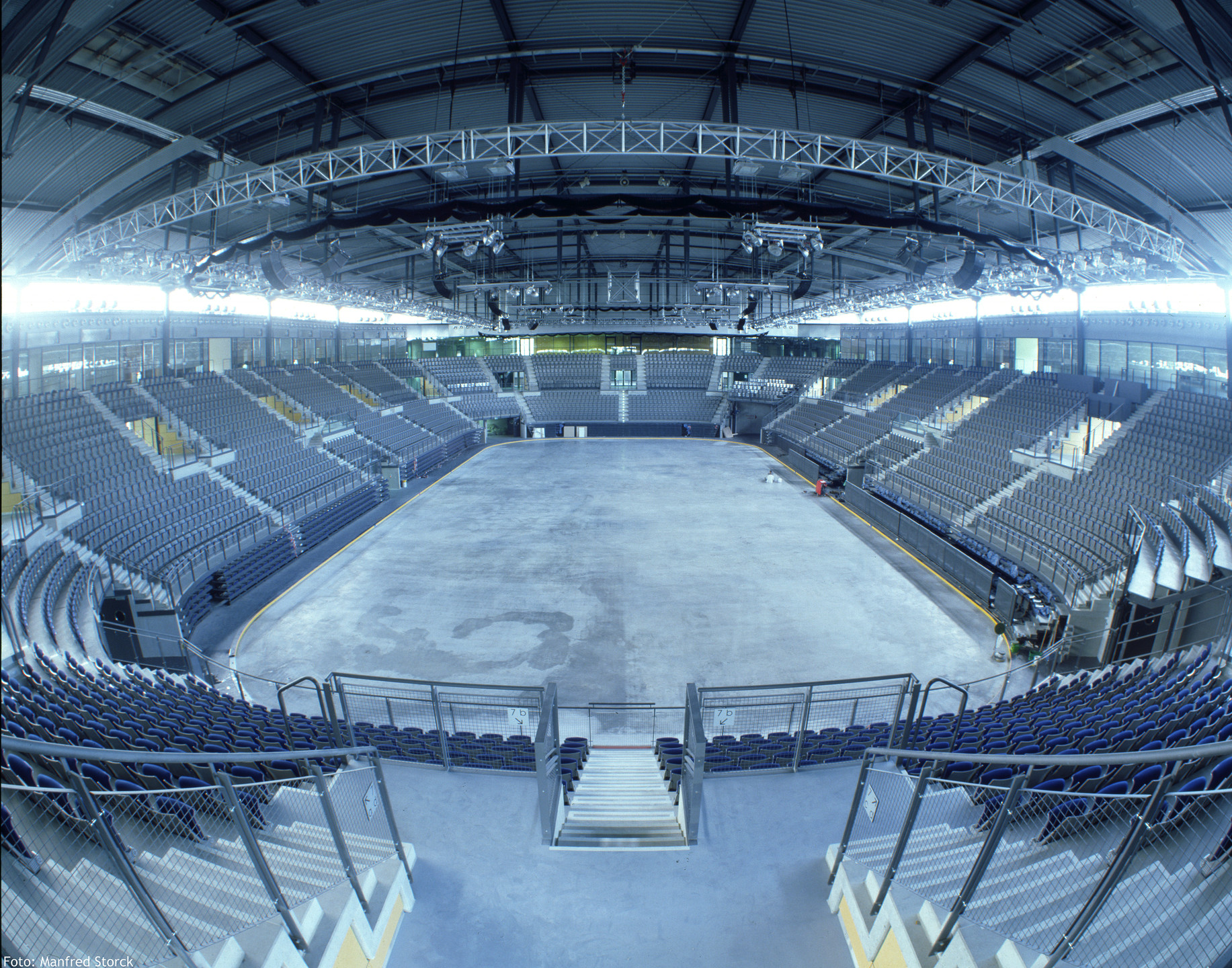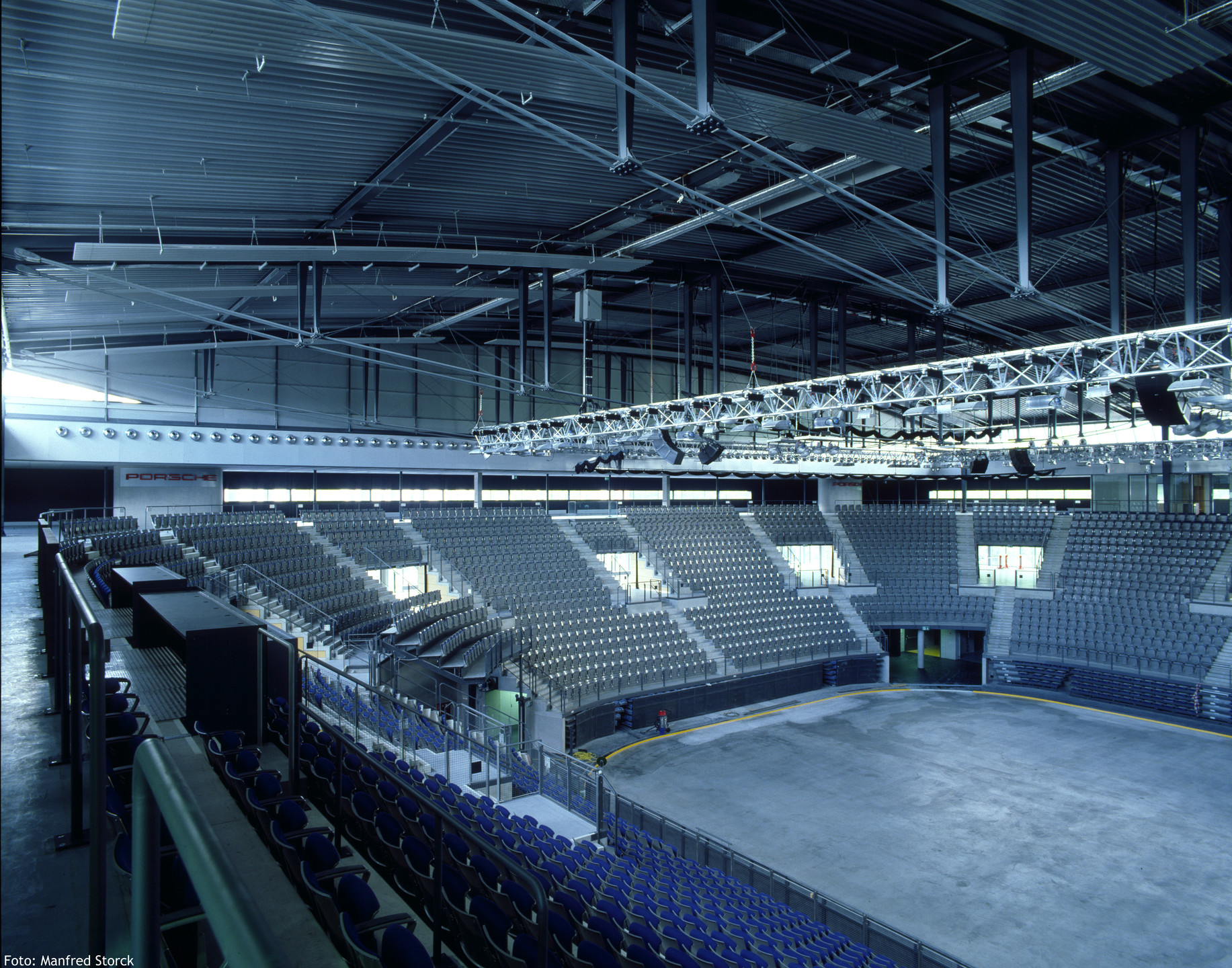The new Porsche Arena was inaugurated after just 14 months of construction as part of the renovation and expansion of the Hanns-Martin-Schleyer-Halle in Stuttgart. A generous lobby combines the two event halls. The multi-functional hall presents an absolute maximum of flexibility and offers spaces for events of all kinds. On the third level a circumferential walkway cantilevers from the reinforced concrete structure, in which the boxes are also located. In order to reduce weight the system changes to a steel-frame structure, which also serves as the building closure. To compensate for the unbalanced loading, the framework as well as the facade and beams are attached to the end of the trusses. The roof structure consists of pairs of fish-belly shaped trusses, set at a spacing of 1,5 m.



