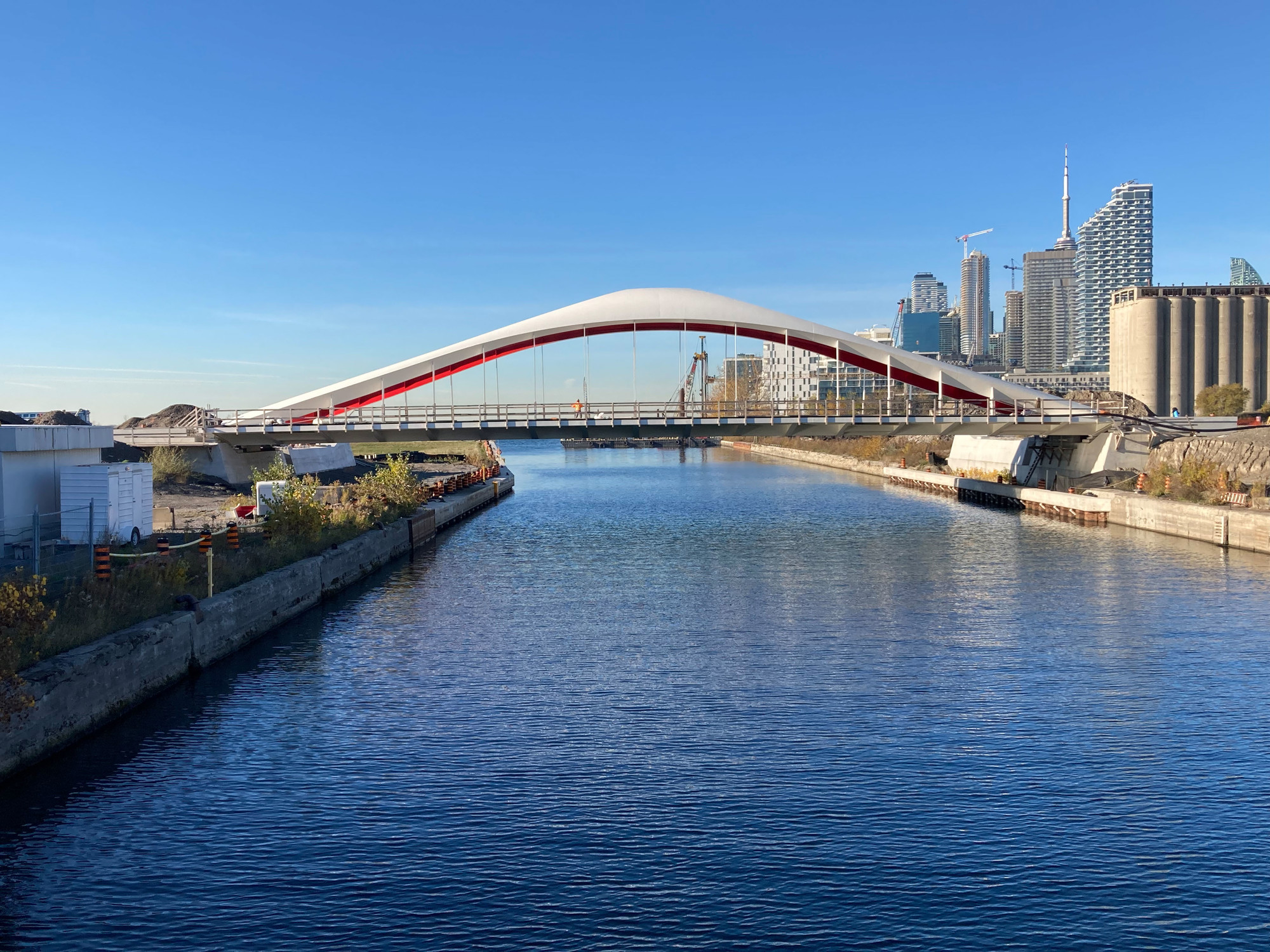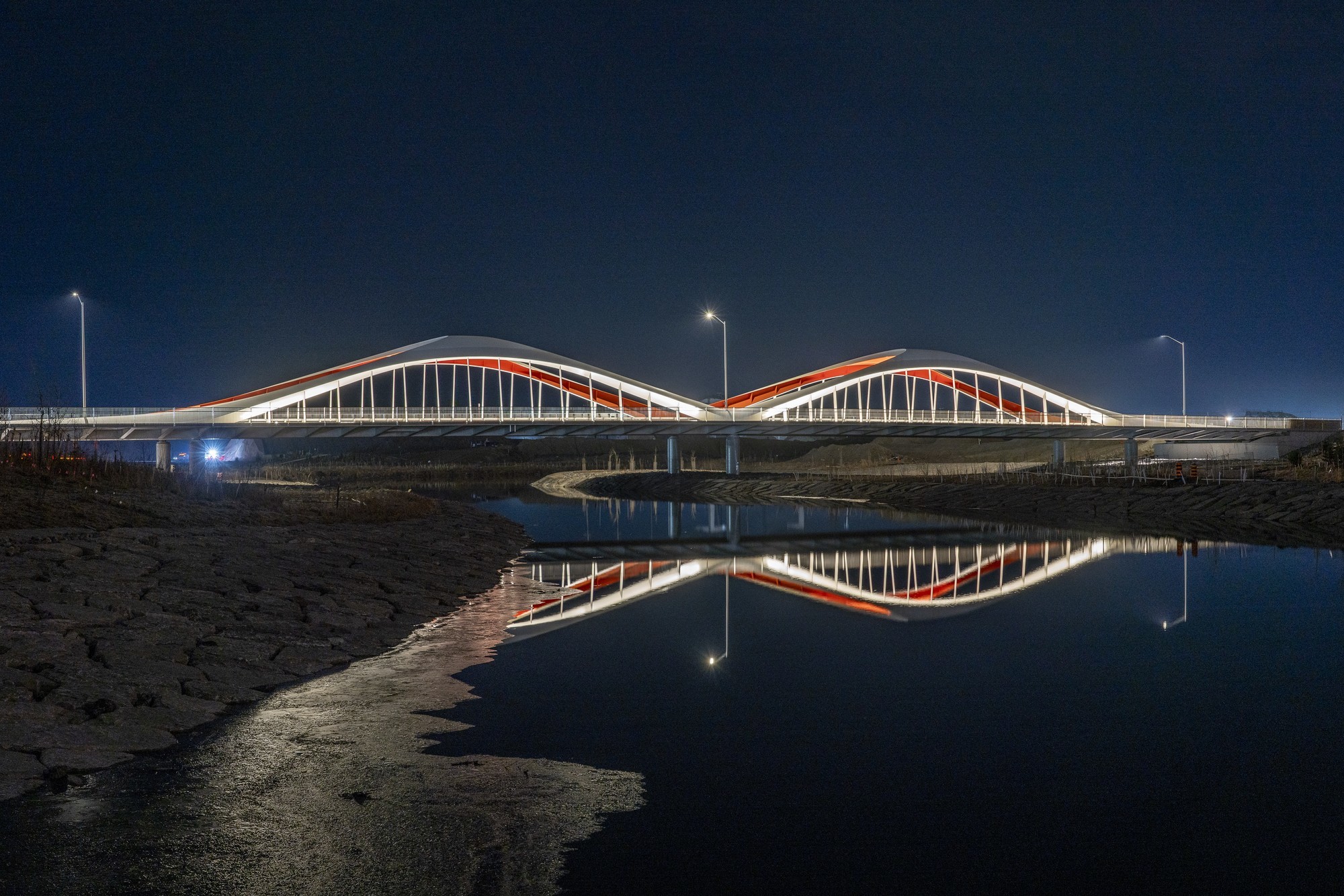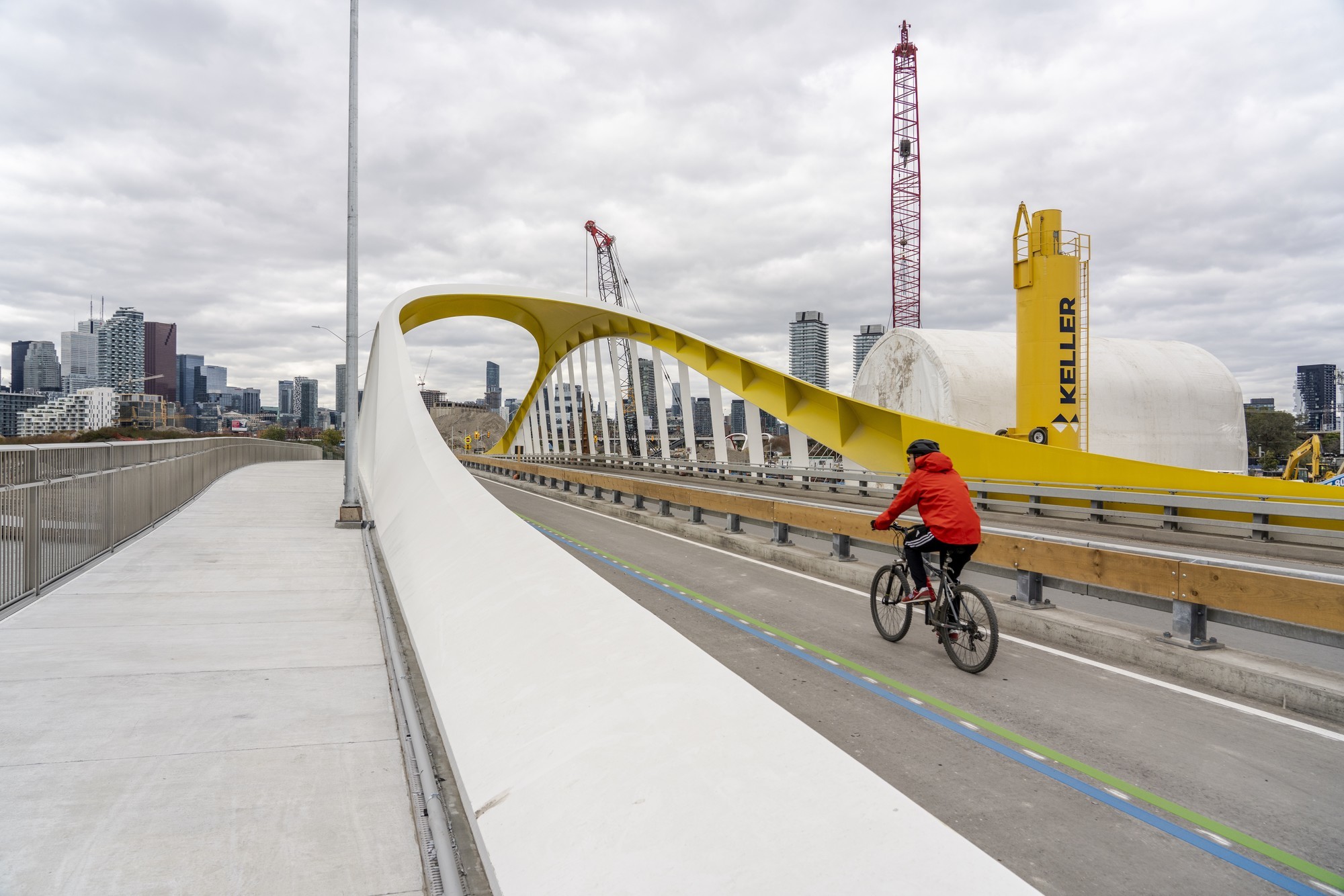As the winners of an international design competition along with Entuitive and Grimshaw, sbp has designed six bridges to serve as connections to the new Port Lands development. The bridges are a key infrastructure component of this large-scale revitalization of Toronto’s waterfront. Formerly an industrial site, the Port Lands project provides the city with new mixed-use programming and green space for recreation, while also implementing design solutions that provide flood protection and climate resilience.
An aesthetically unified family of three bridges (each twinned to make six total) will provide the Port Lands neighborhood with light rail, vehicular, cycle and pedestrian connections, creating a critical link to downtown Toronto. All bridges are designed as arch structures made of steel with a concrete-steel composite deck. Integrated lighting at night will illuminate the ribs and slender steel shell-like forms, while cantilevered sidewalks will provide unique views during the day. The bridges will become emblematic of Toronto’s downtown evolution, with unique and compelling structural forms.




-bearb_MAX.jpg?Open)