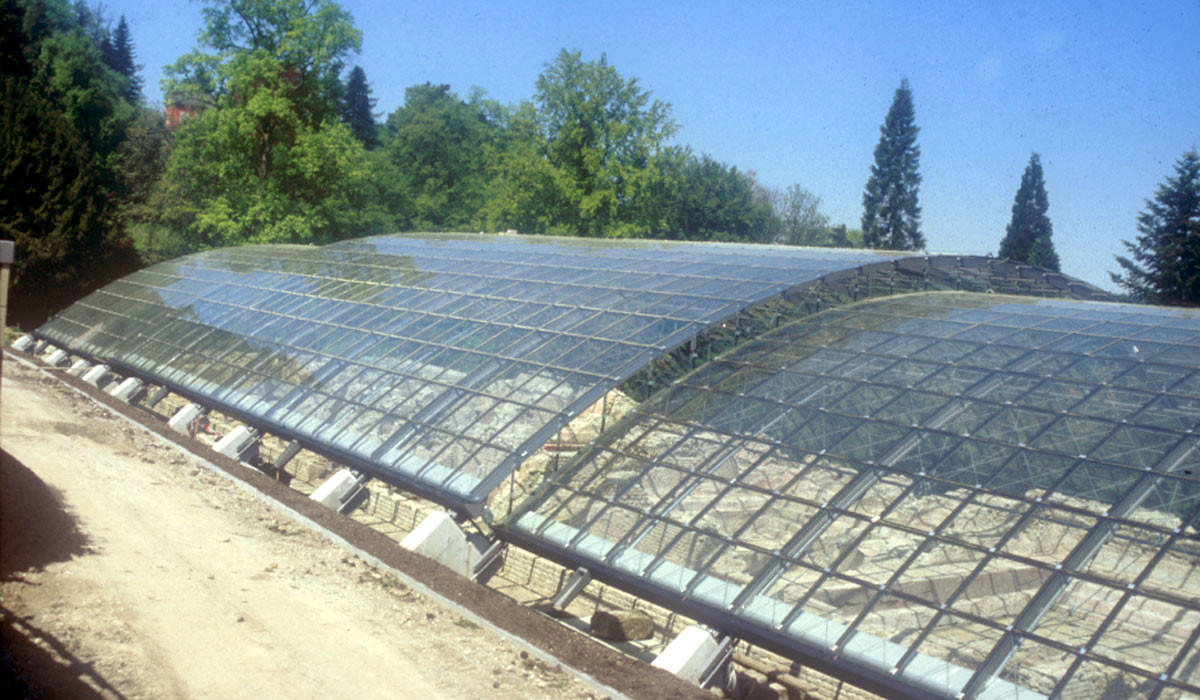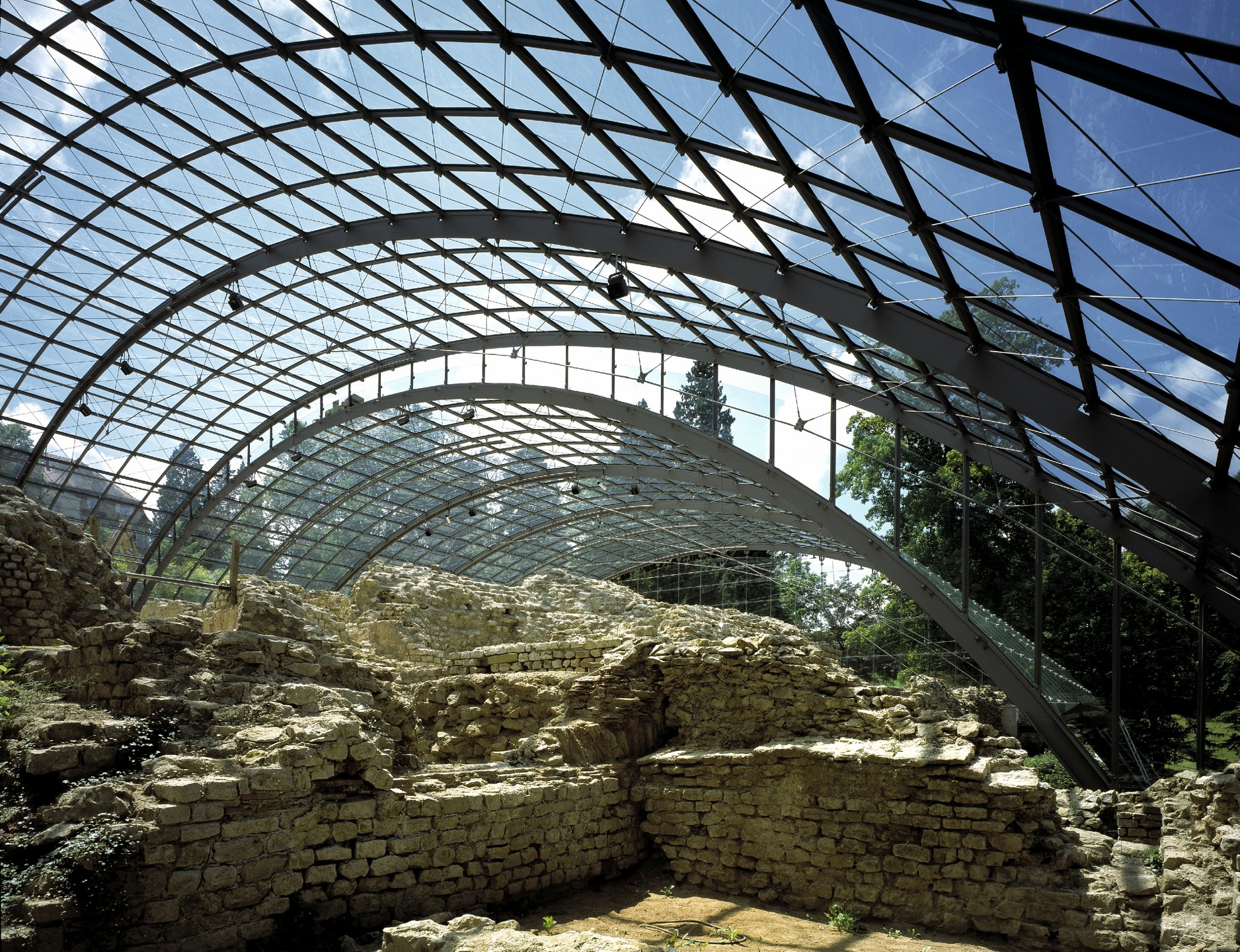The requirement was a barely visible structure to protect the ruins of the antique Roman bath from exposure to weather. Glazed shell structures provide an optimum in transparency. Like in membranes the loads are transferred in the surface areas instead of bending the profiles. Therefore, prestressed diagonal cables (Ø 10 mm) stiffened the glazed rectangular meshes in the surface area, thus creating a shell clearly spanning approximately 68 x 40 m in plan with steel sections measuring only 60 x 60 mm. However, for transverse stiffening prestressed cables consisting of T-shaped compression chords and almost invisible chord- and diagonal cables (Ø 10 respectively 20 mm) have to be added to the barrel vault. 1.725 glass panes, 10 mm thick and measuring approximately 1.20 x 1.20 m, held by stainless steel plates at the corners create the transparent and durable roof -skin. These stainless steel plates with a matte finish were cast in ceramic moulds.



