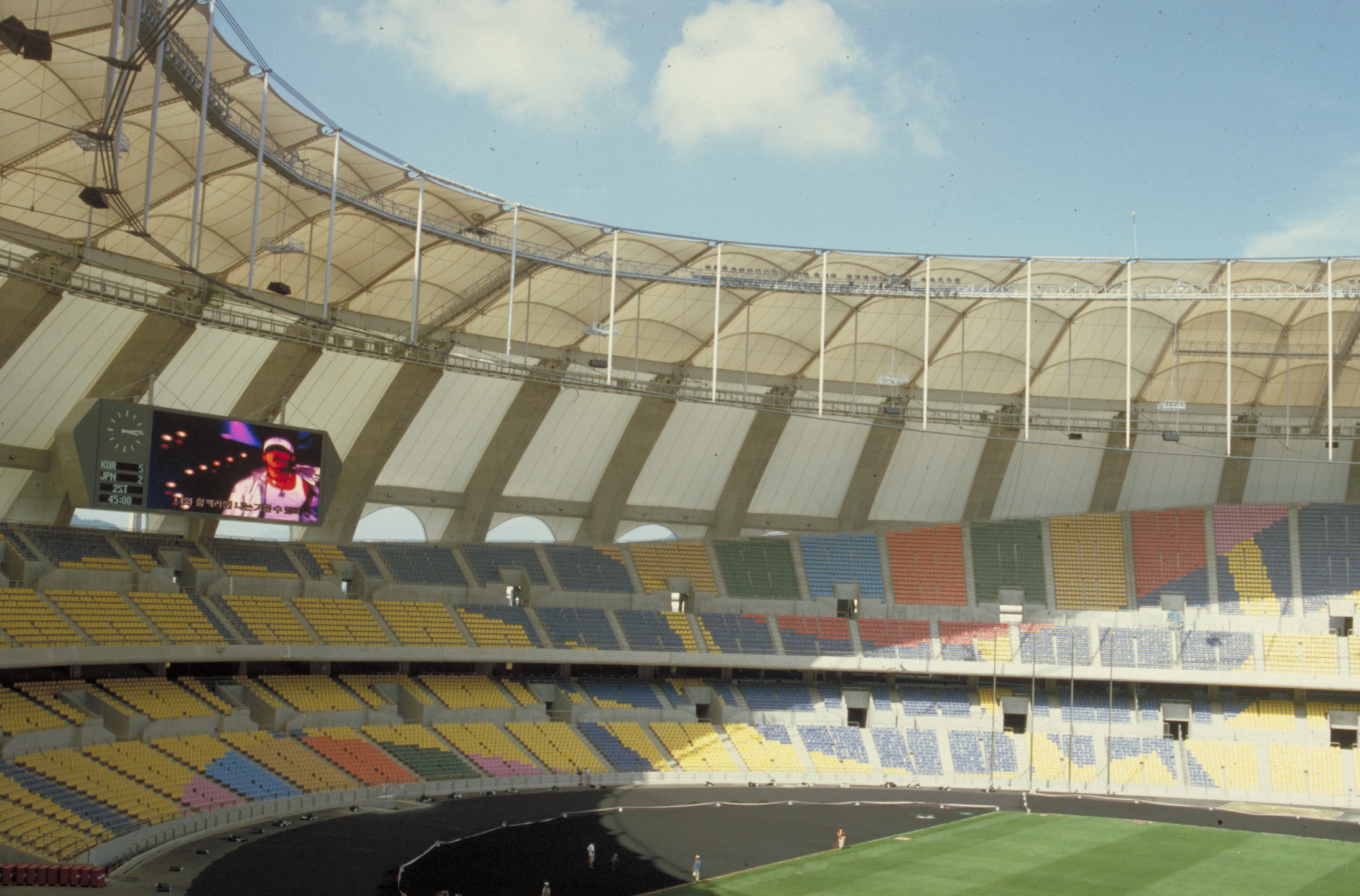This facility was one of new venues built in South Korea for the World Cup 2002. The primary structure of the roof spanning radially of 48 cable trusses leading from an outer steel compression ring to inner cables. A cable truss consists of an upper and a lower radial cable spread out by two tubular steel posts.
There are two separate membrane covers. One is covering the surface inside the compression ring. To obtain sufficient curvature and thus adequate high stiffness at low stresses, tubular tied steel arches tie spanning between two upper radial cables support the membrane. The second membrane system is covering the surface outside the compression ring with an “arch-opening”.


