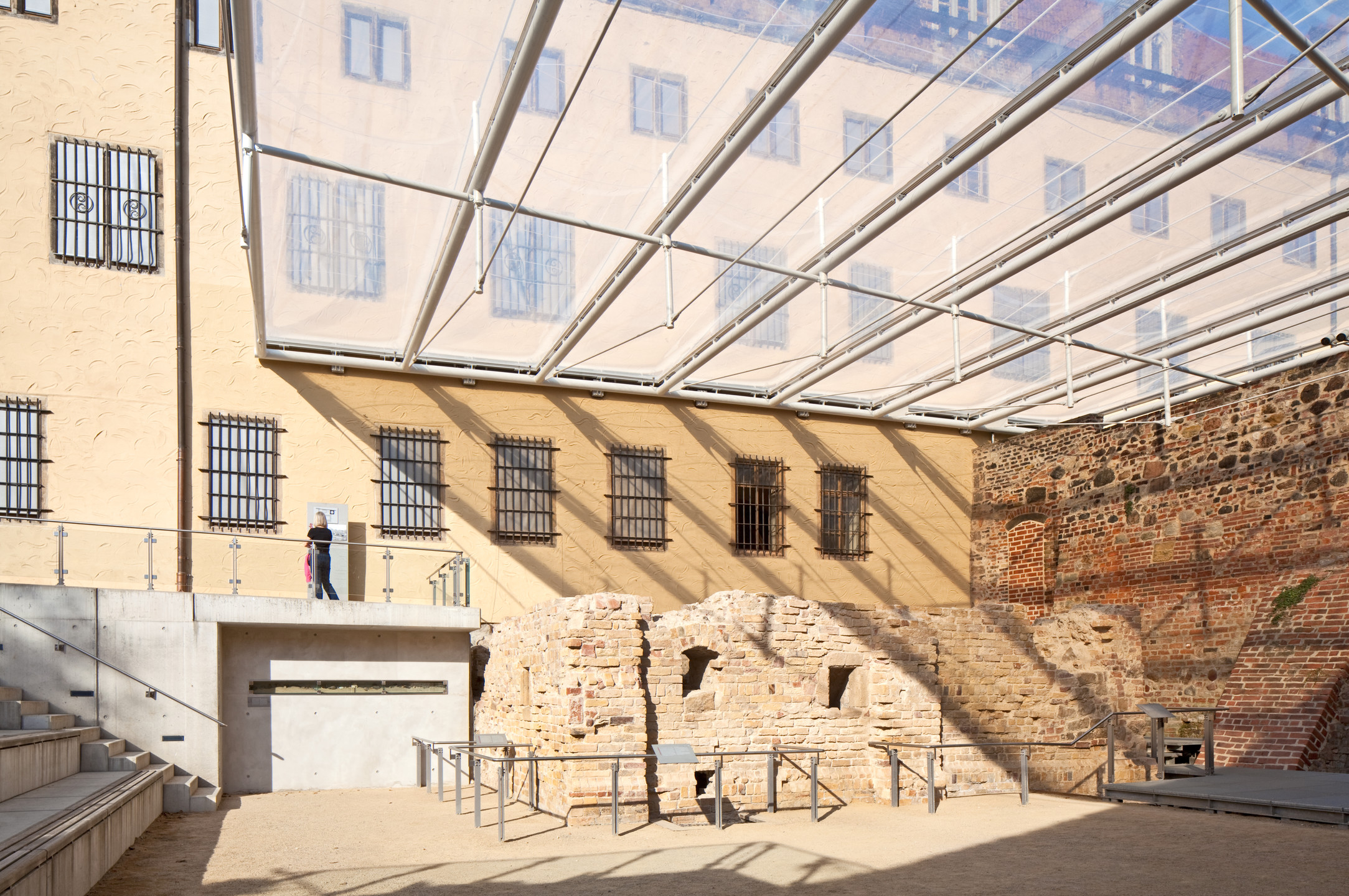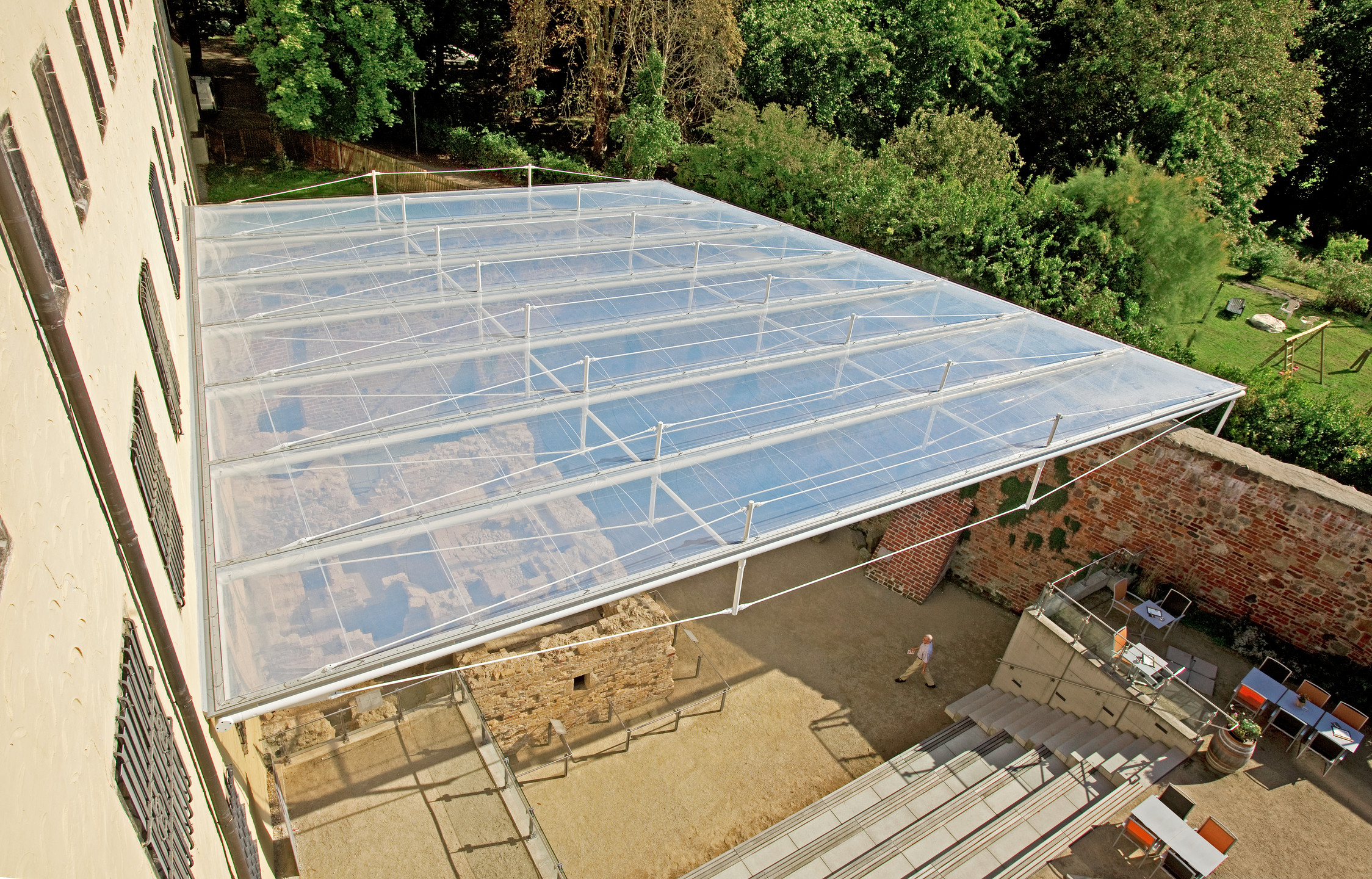Since their disinterment the foundation walls of the former tower of the Lutherhaus lay exposed. The new roof protects the archeological relics from the elements and serves to incorporate the area between the city walls and the Lutherhaus in the museum tour. The roof consists of pneumatic supported ETFE-foil cushions with aluminum edging. The foil cushions are supported by a steel structure with a clear span of 22 m. To meet the requirements of monument conservation while adhering to the architectural demands of a maximized filigree and transparent structure, the main girders are designed as built-up truss frame members with cables tensioned above and below the structure.



