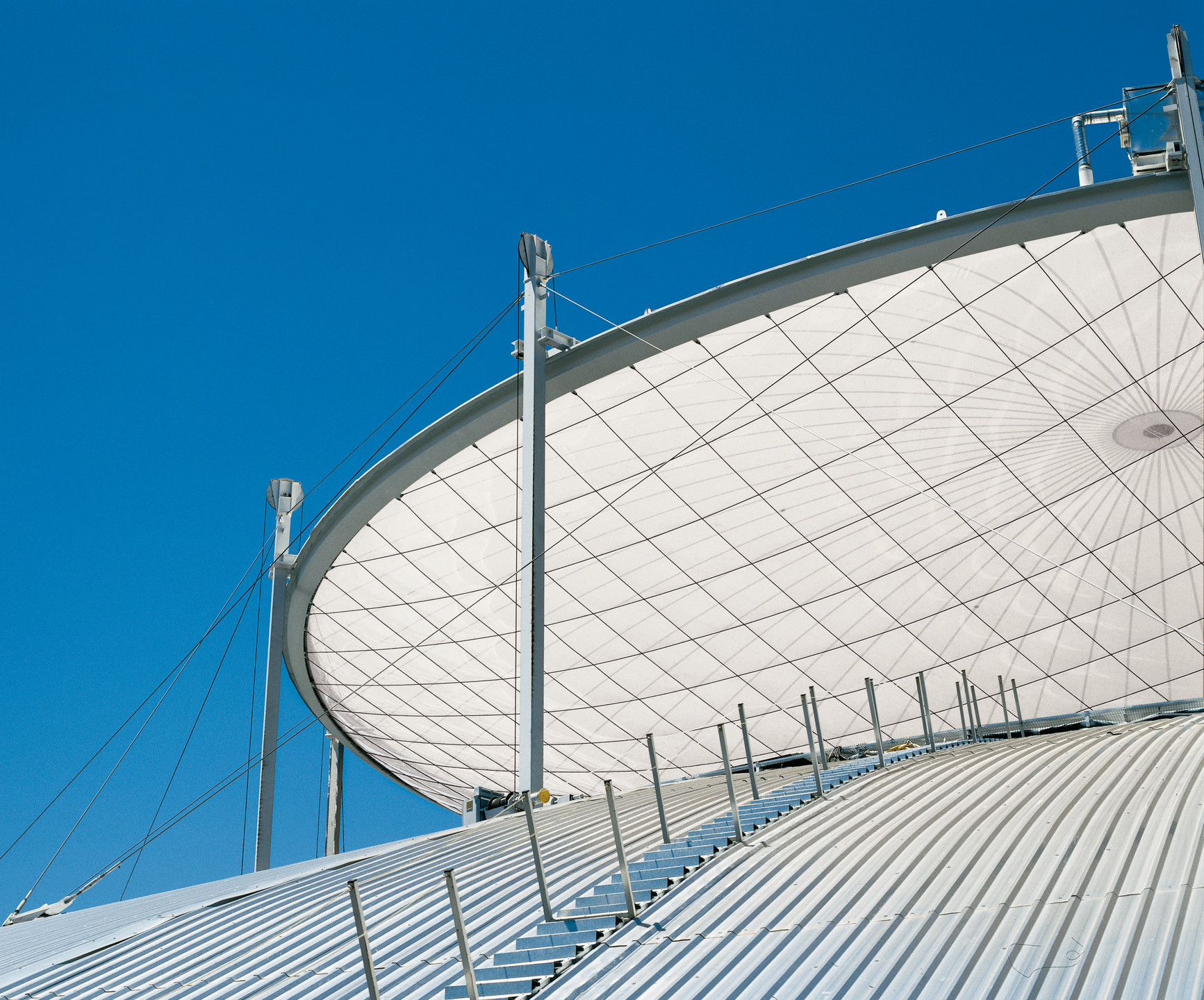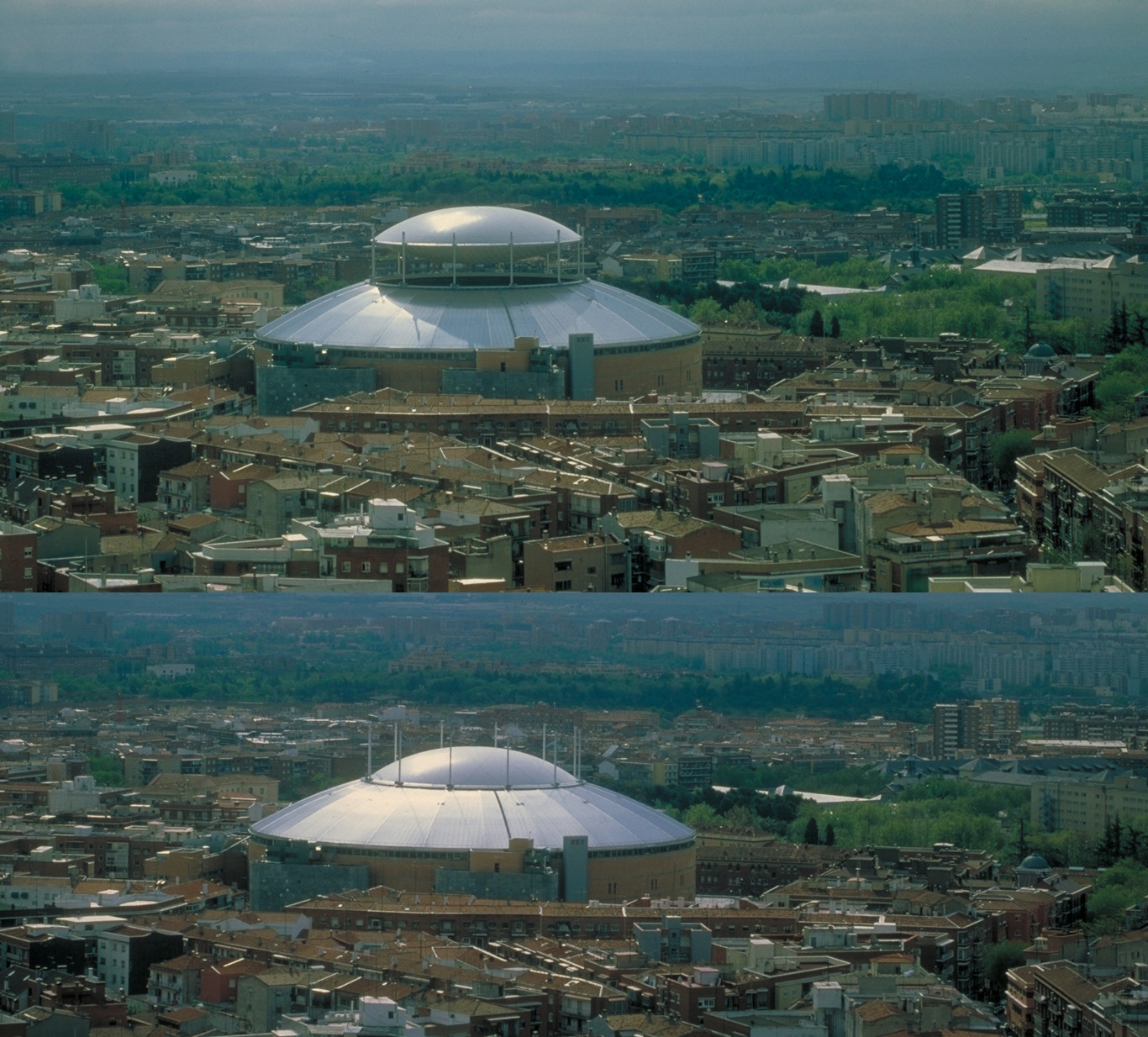The ‘Centro Integrado de Vista Alegre’ was opened to the public in 2000. It not only houses shopping centres and parking space, rather its main attraction is a circular bullfight ring which is covered by a roof structure of 100 m in diametre with a movable centre part, an inflated membrane cushion of 50 m diametre. This cushion made of a compression ring and the two membranes, one of them completely transparent, is supported by cables hanging from twelve steel columns which are located on the outer fixed roof. In the lower parking position it completely covers the centre part of the roof in order to permit the use of the stadium at any time of the year. The entire cushion can be lifted upwards vertically by 10 m in order to produce a strong ‘open-air-feeling’ for the spectators inside the stadium.



