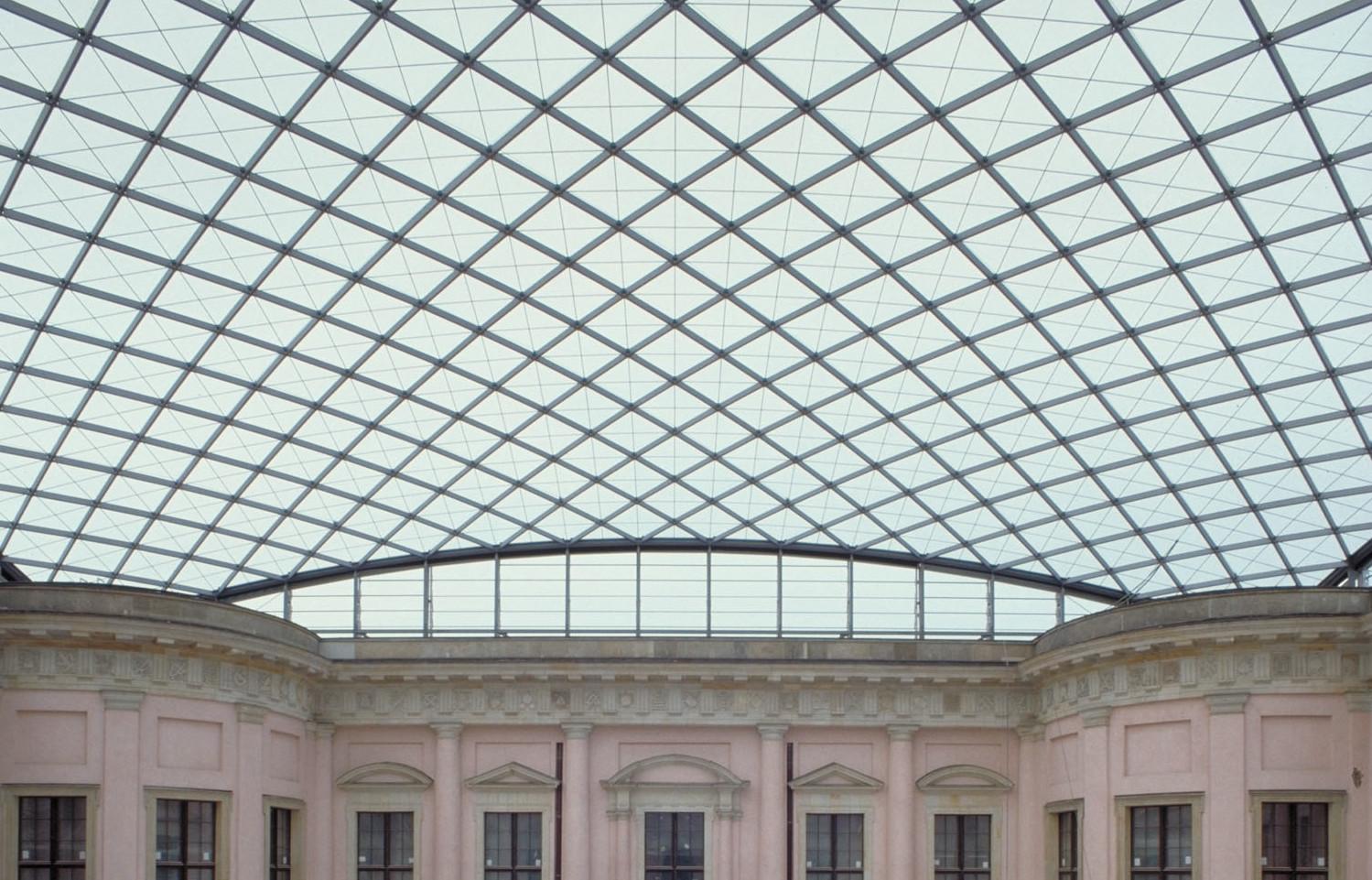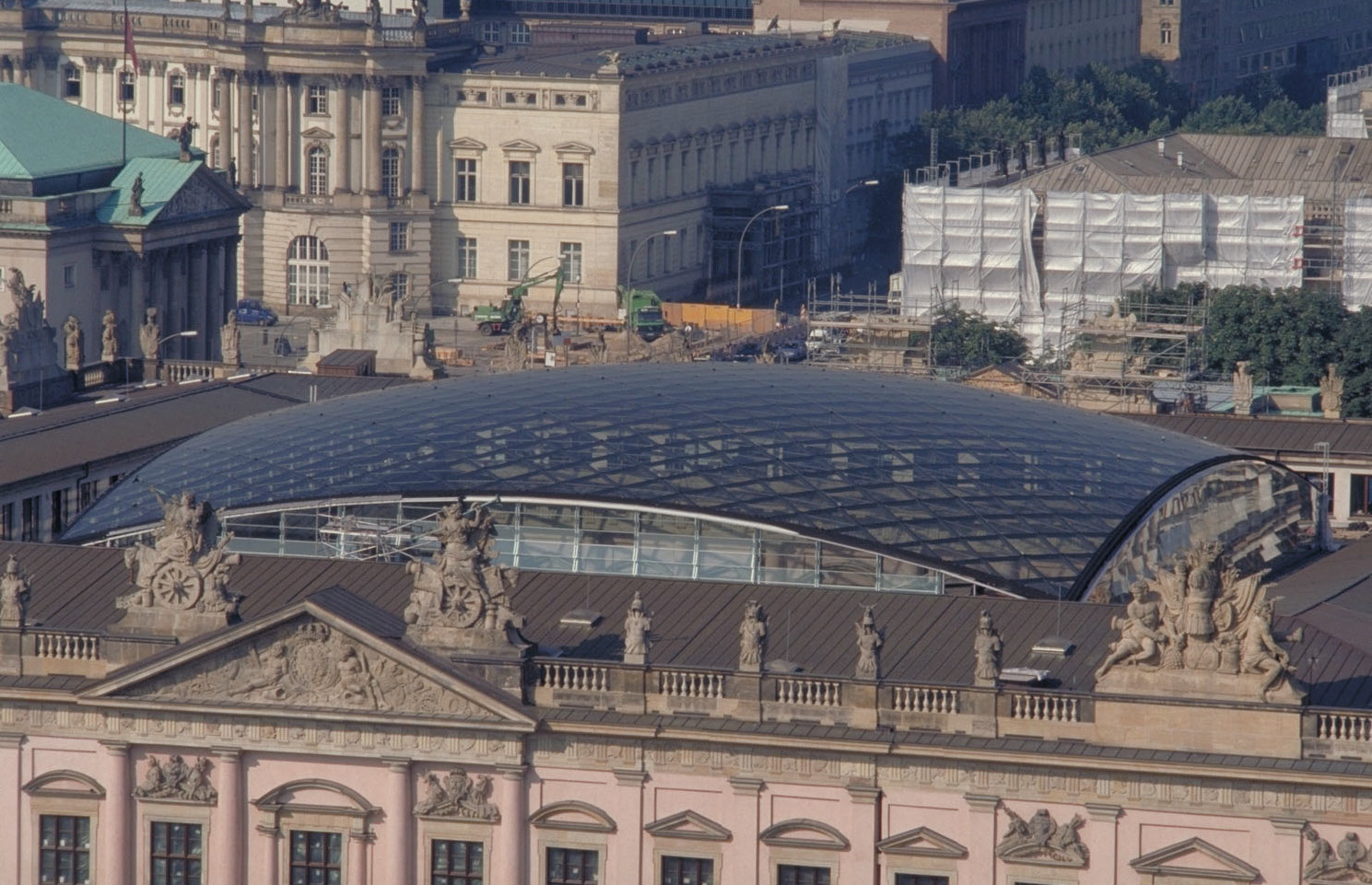The interplay of volume and transparency is a fascinating aspect of the skylight covering of the Schlüterhof courtyard. The courtyard is square-shaped, measuring 40 x 40 meters, and was roofed over as part of the remodeling into a museum by I. M. Pei. The load bearing structure runs diagonal to the corners, to where it is supported by existing masonry piers. Standing at right angles, as opposed to lying flat in the shell, the steel slats form a spatial structure. Four planar, vertical circular segments form the outer boundaries. The double curved shell consists of quadrangular meshes with a mesh width of 1.75 x 1.75 m. To obtain flat quadrangular meshes the geometry was generated using translative surfaces.



