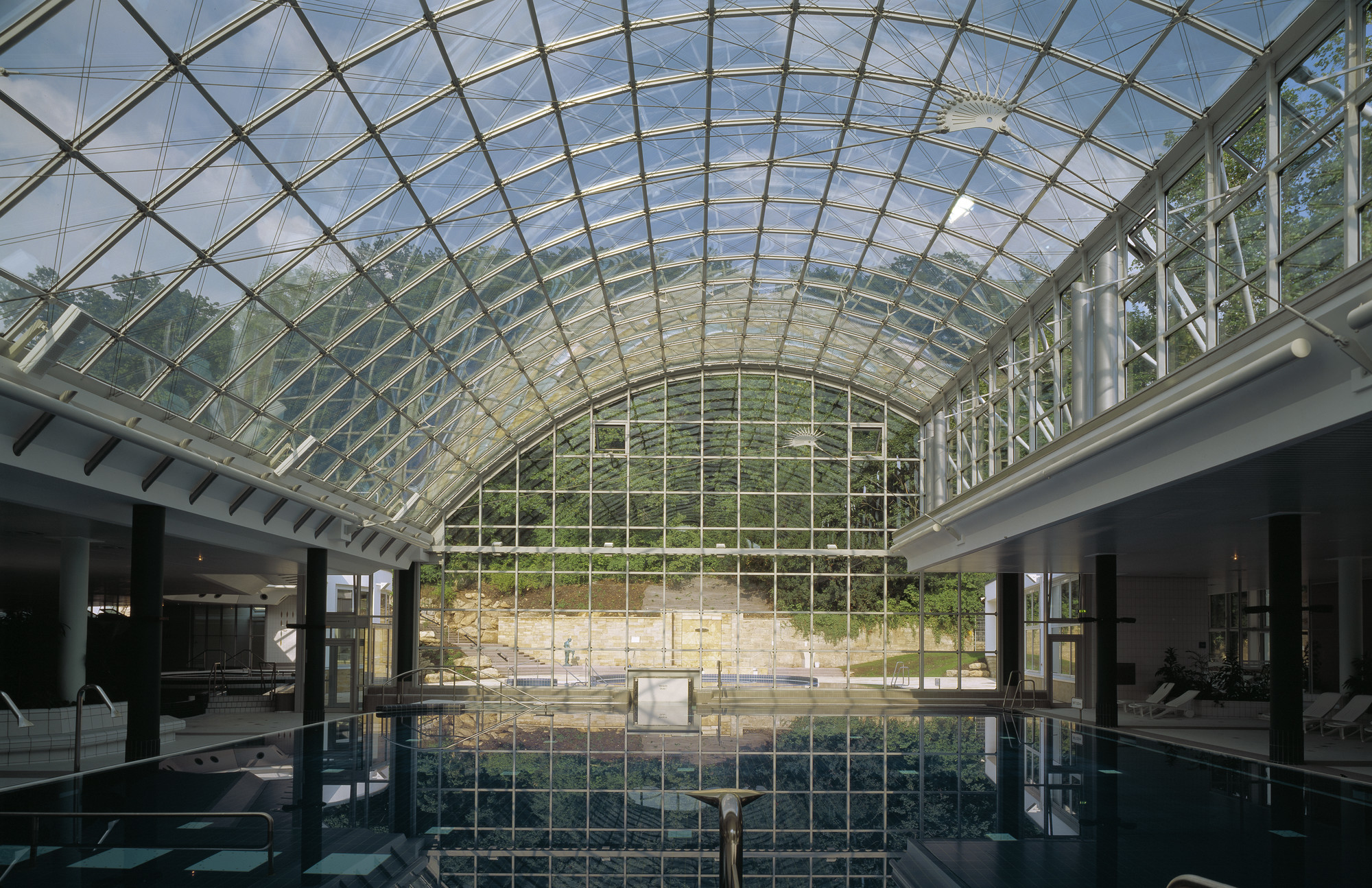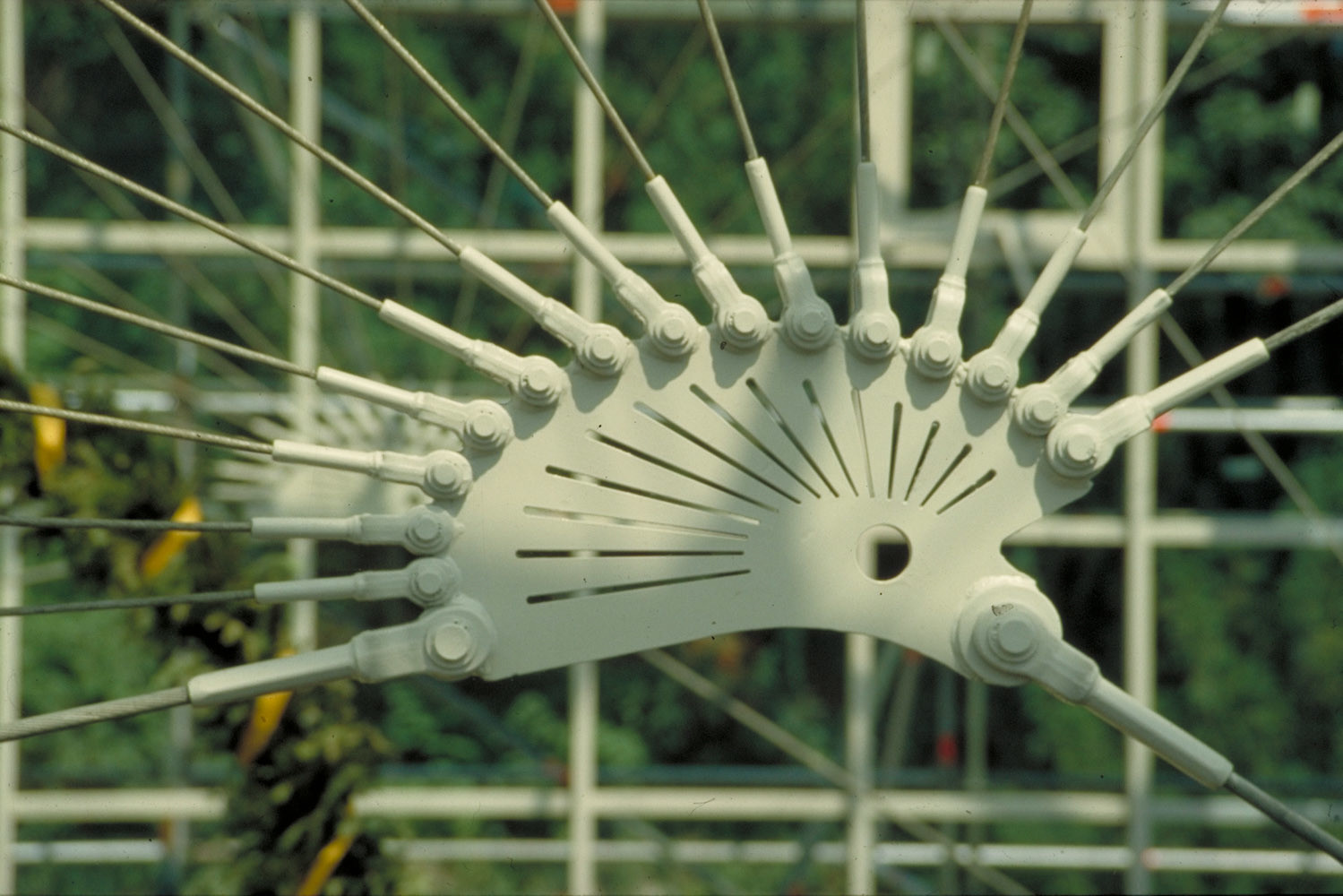For the main pool with access to the outdoor swimming pool, an innovative vaulted roof made of galvanized steel and glass construction was designed. The barrel-shaped mesh dome spans a trapezoidal base with a width of 15 meters and a length of 22 and 35 meters, with a rise of 4.50 meters. The roof structure is a rectangular grid consisting of 15 straight bar ties and 22 parabolic polygonal arches, which are braced by three prestressed cable compartments. The resulting rectangular grid made of 60 x 40 mm thick flat steels is covered with flat insulating glass panes that provide sun and heat protection. The roof construction is supported on the long sides at a height of 5 and 9 meters above the hall floor. The glass facades of the long sides and gables are a post-and-beam structure adapted to the grid pattern. This ensures that the swimming hall is filled with light even on rainy days.



