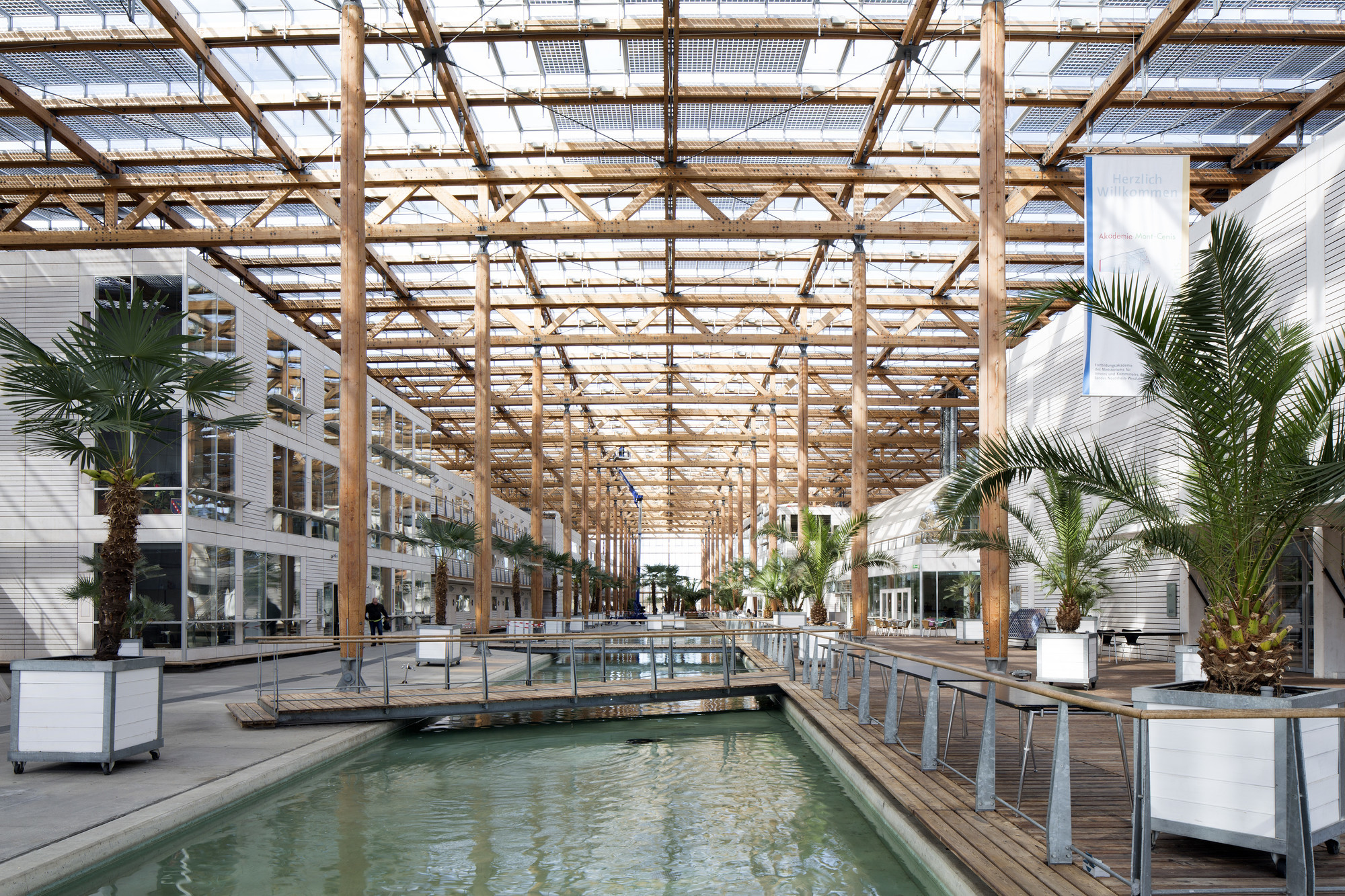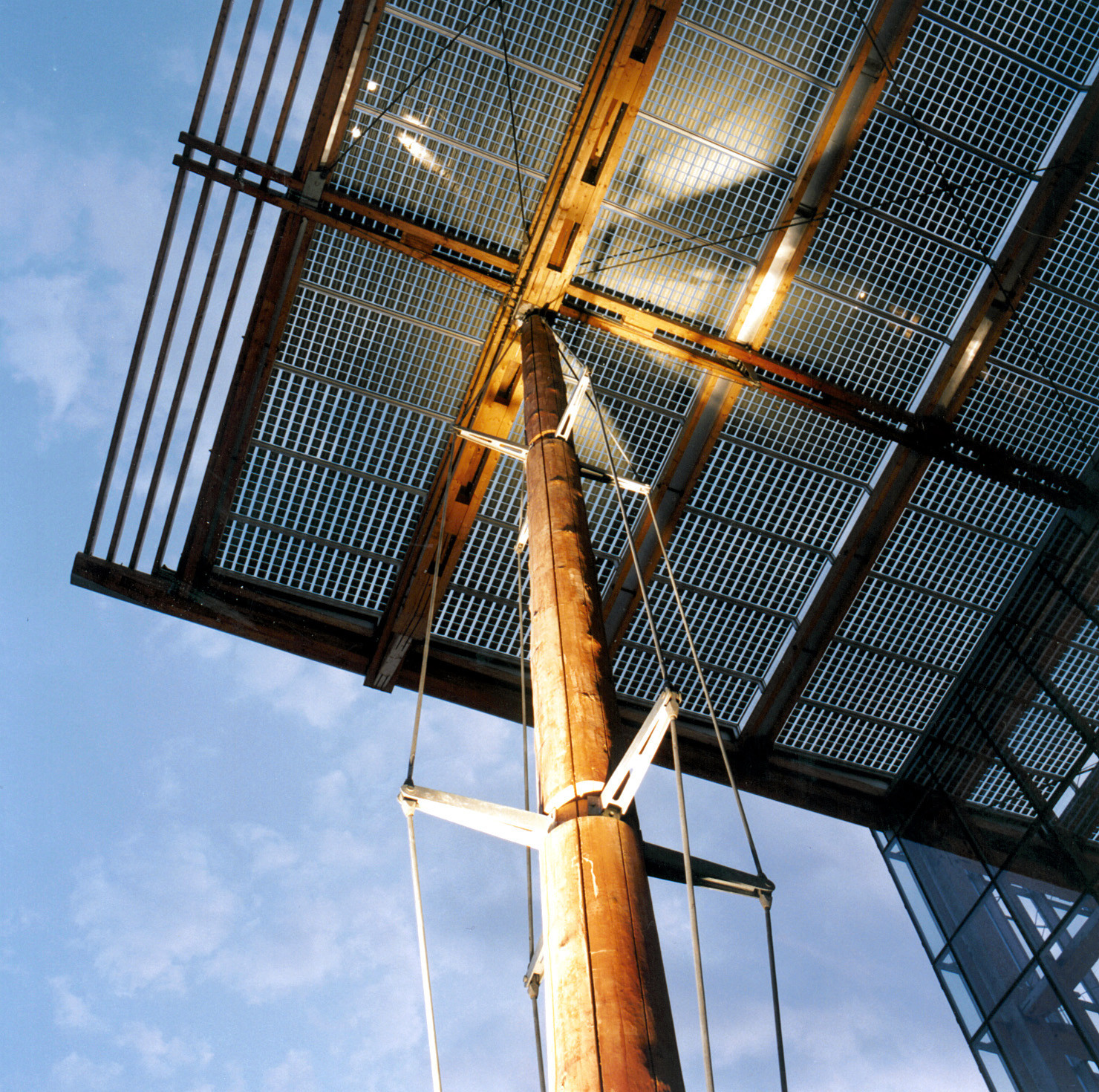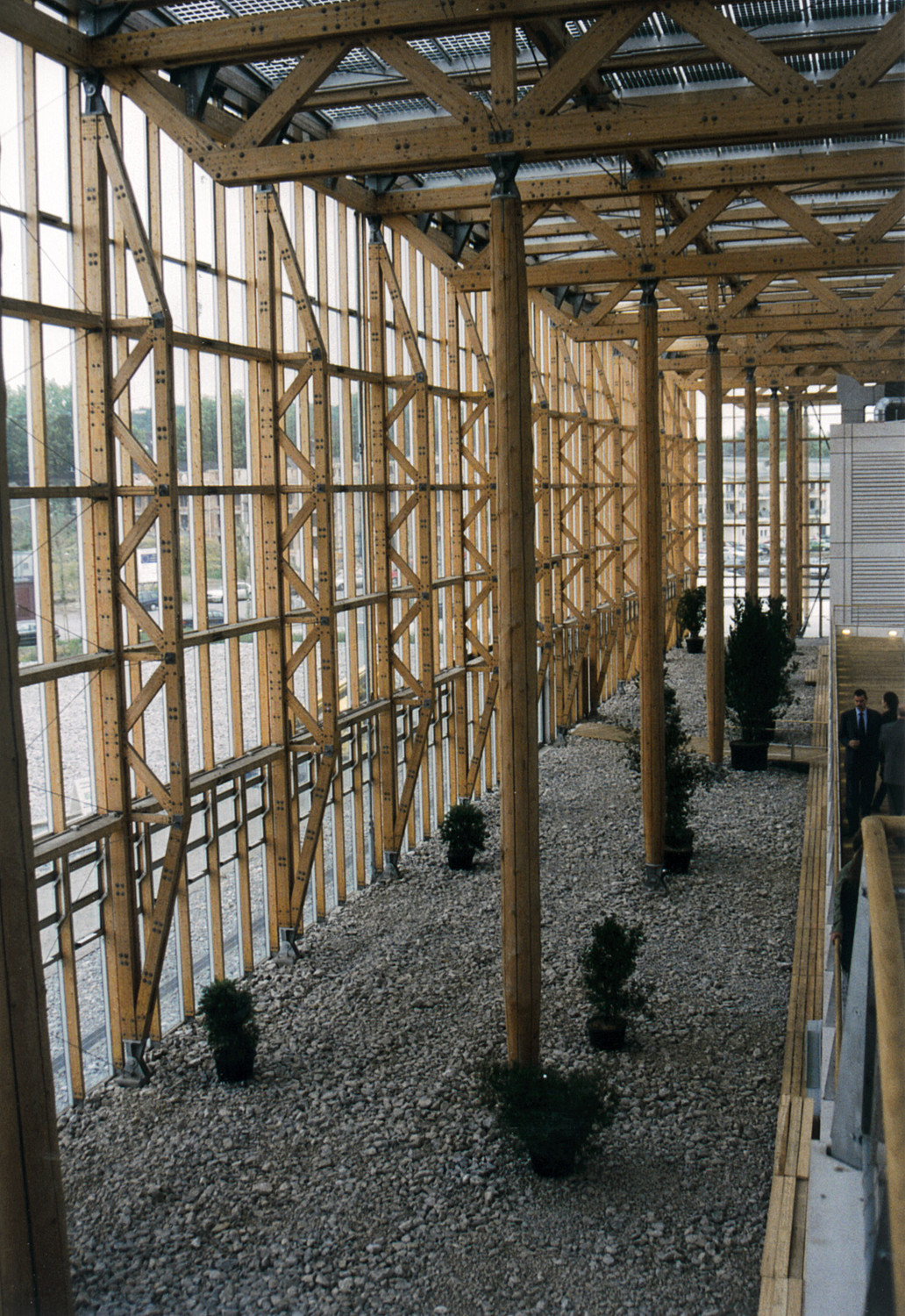The Training Academy is to give a new center to the district of Sodingen with a climate cover made of wood and glass.
The glass envelope with a length of 180 m, a width of 72 m and a height of 16 m is supported by a pure timber structure. The continuous main girder, designed as parallel-chord trusses, is supported by roundwood columns consisting of 130 year old spruce trunks. Suspended girders stabilized with stainless-steel cables are carrying the glass and photovoltaic panels on the roof and in the facades.





