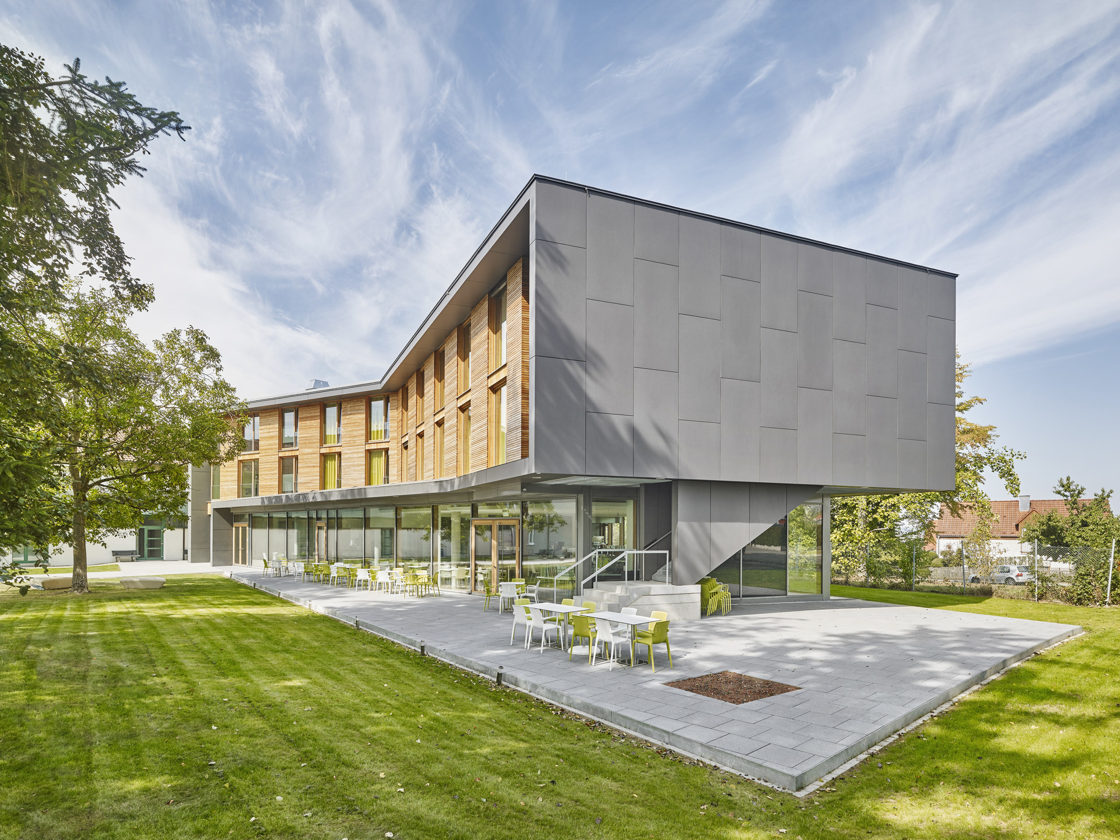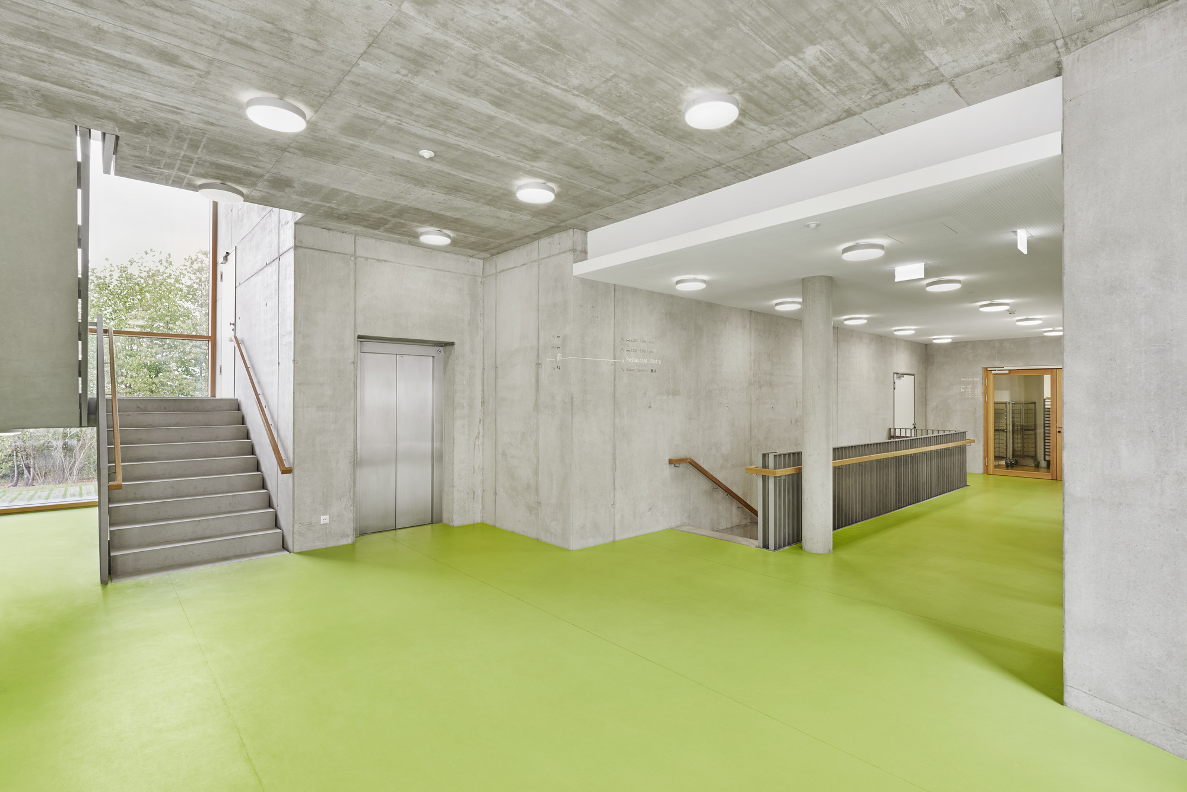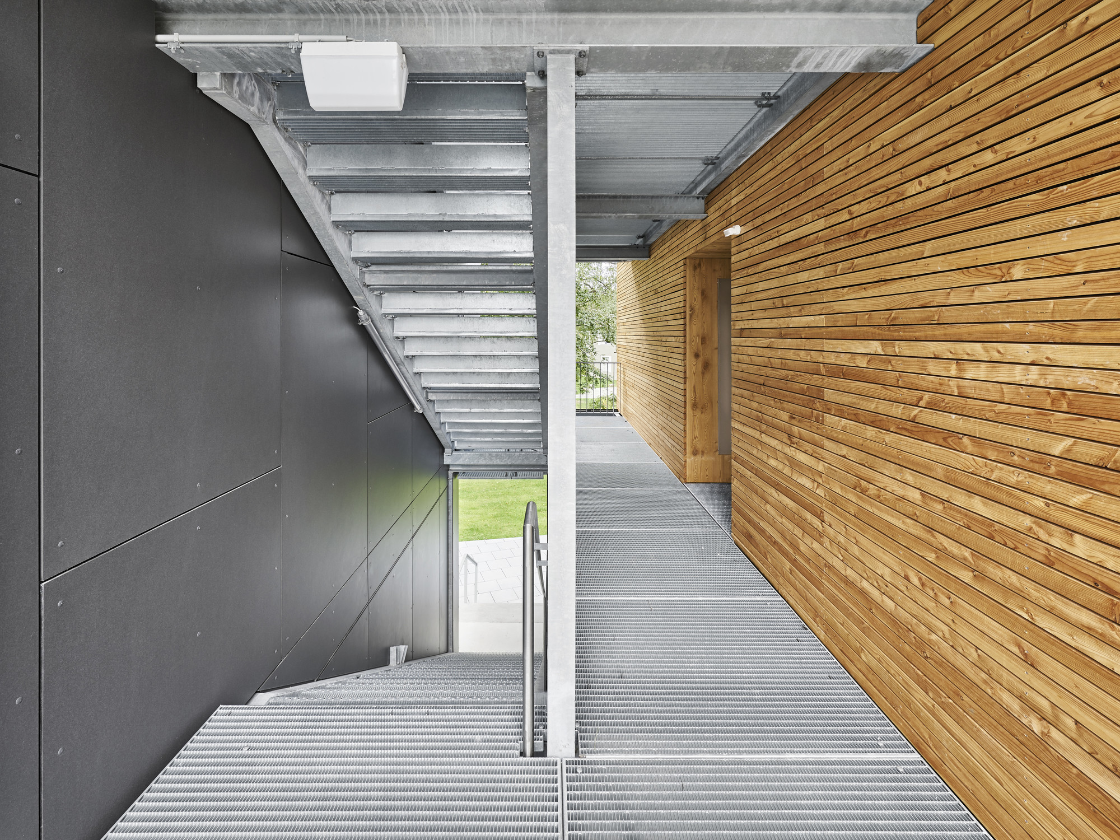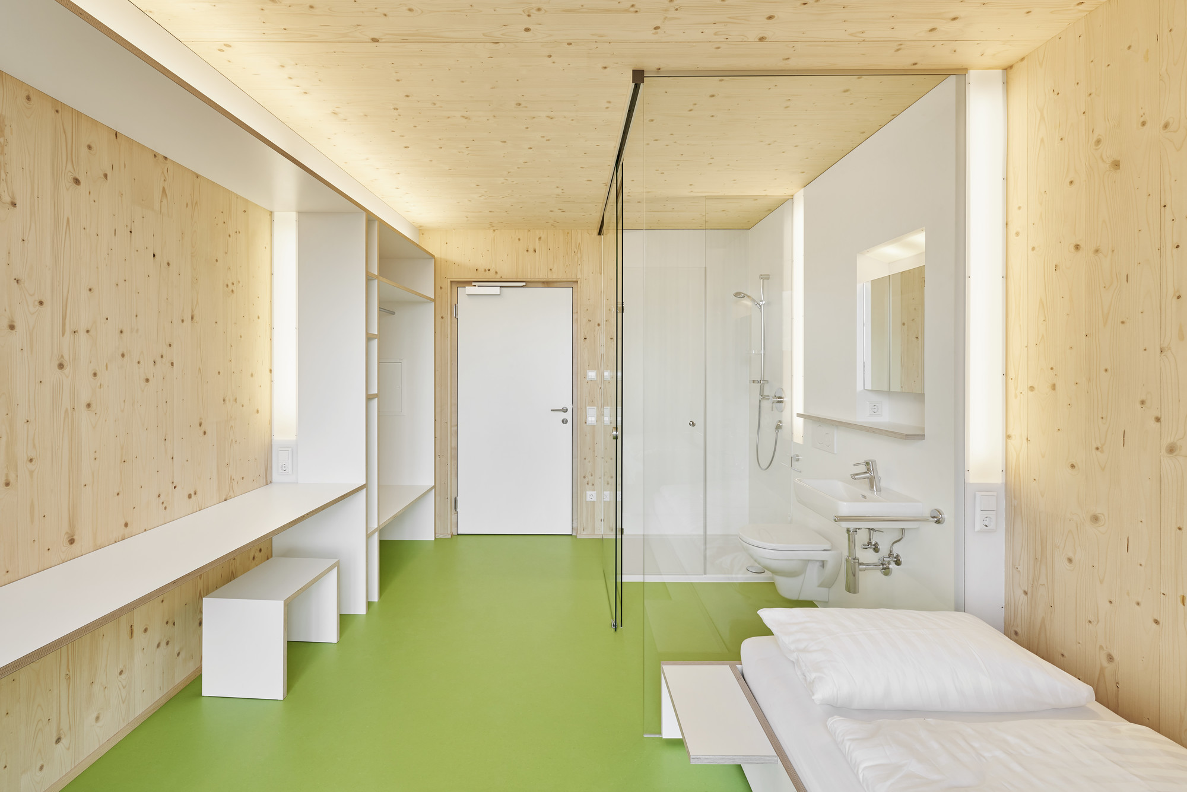On the grounds of the Federal Training Center of the German Federal Agency for Technical Relief (THW) in Neuhausen auf den Fildern, a new dormitory was built with a canteen and kitchen on the first floor and social rooms on the underground levels. To ensure that the building fits well into the park and tree cover on site, it was designed as an L-shaped floor plan with a suspended timber facade.
For the support structure, an innovative concept was chosen that promises a short construction time and at the same time great cost advantages due to the high degree of prefabrication. The supporting structure of the bedroom units consists of cross-laminated timber elements, which are also used as walls and ceilings. The underground floor was designed as a monolithic reinforced concrete bulkhead construction and elastically bedded in the building ground. On the ground floor, the canteen area is built as a reinforced concrete skeleton structure in order to achieve the floating impression of the floor slabs. The ceiling on the ground floor is designed as a 35cm thick reinforced concrete flat slab and supports the loads of the cross-laminated timber room boxes stacked above it.
For fire protection reasons, only the bracing core walls and staircases on the first two floors are made of reinforced concrete; the load-bearing room partitions and the ceilings are made of cross-laminated timber panels. All room components are prefabricated on a ready-to-use basis in the factory, including finishing and assembly, and are delivered on trucks and stacked on the reinforced concrete skeleton on site.





