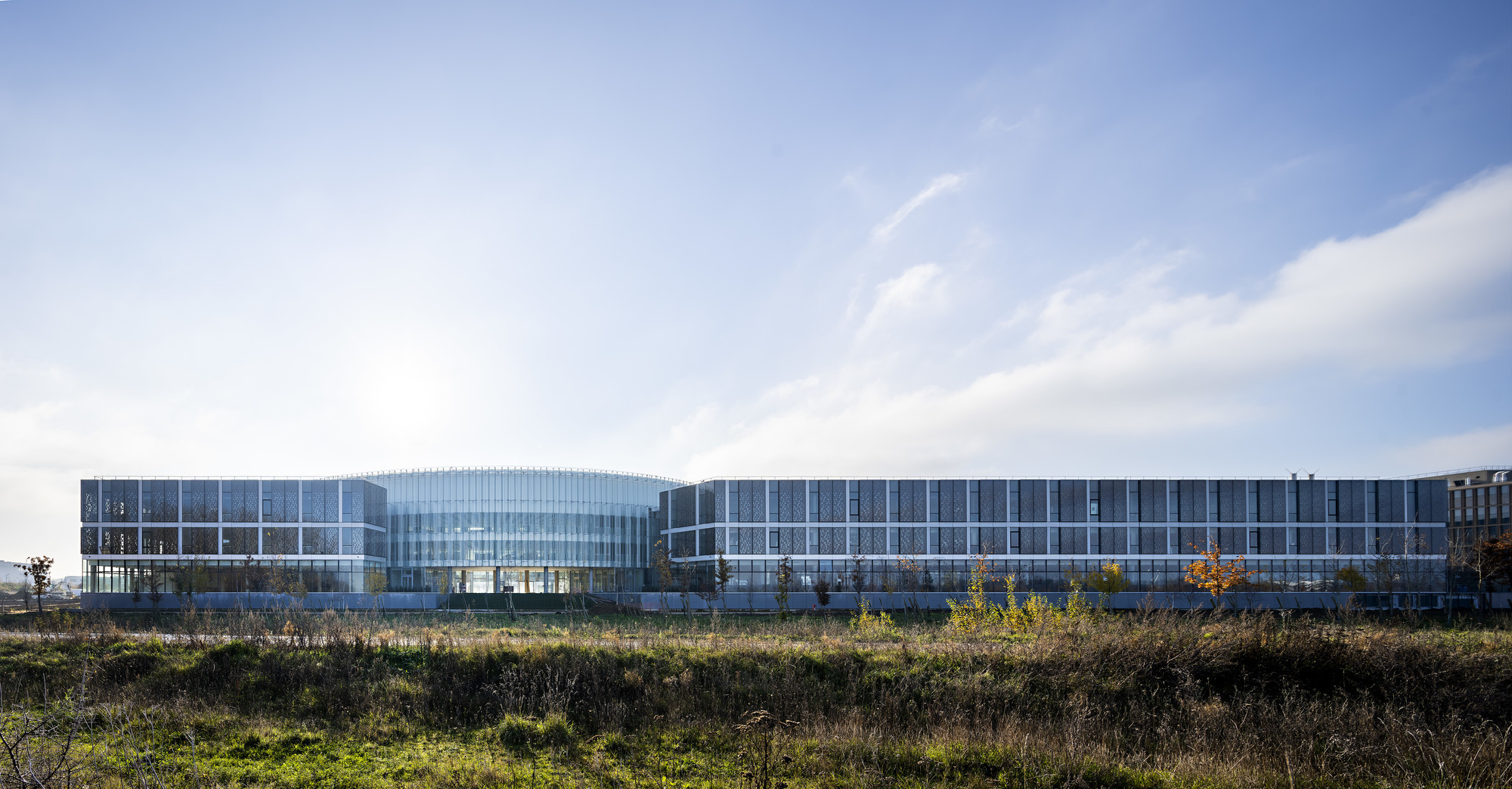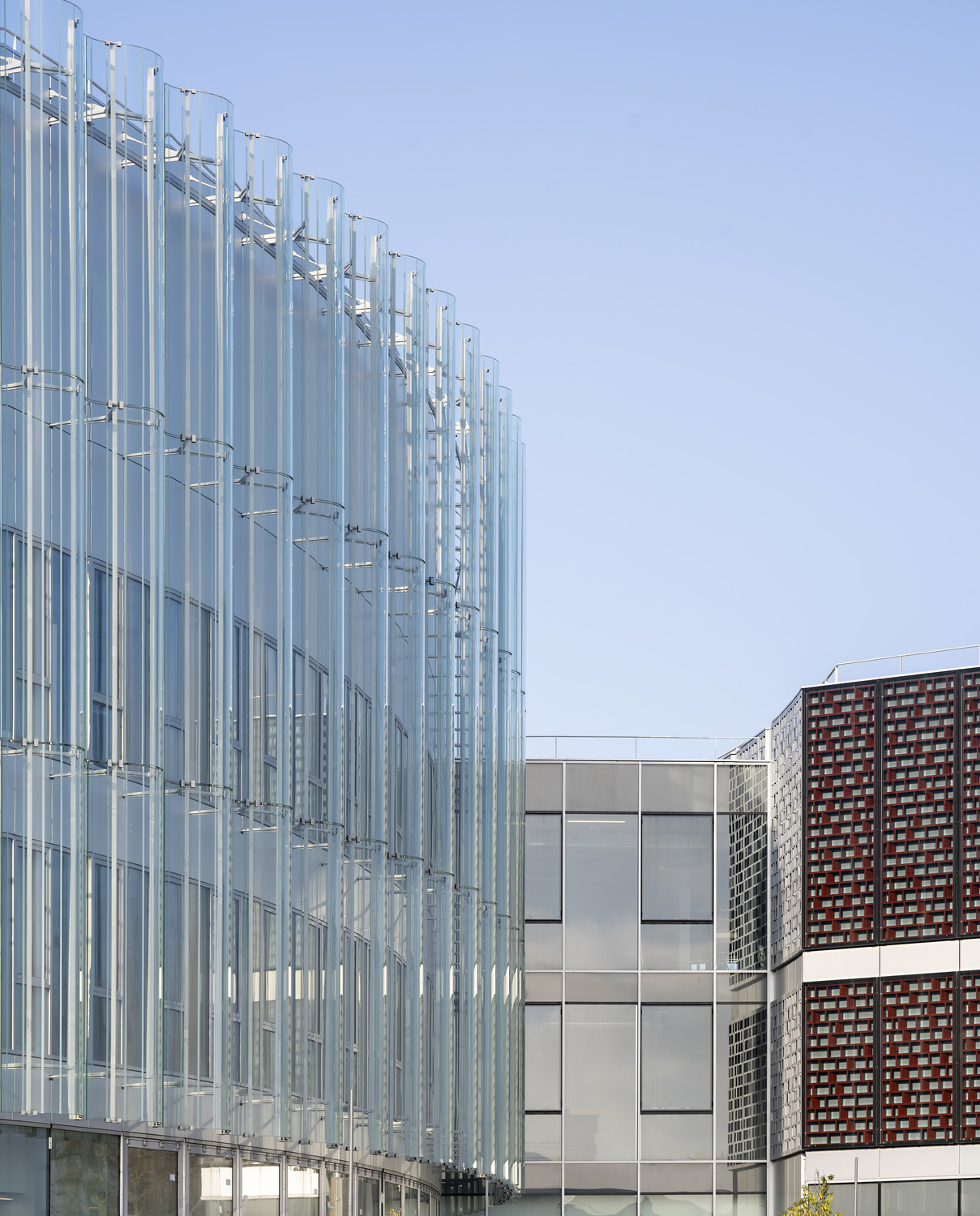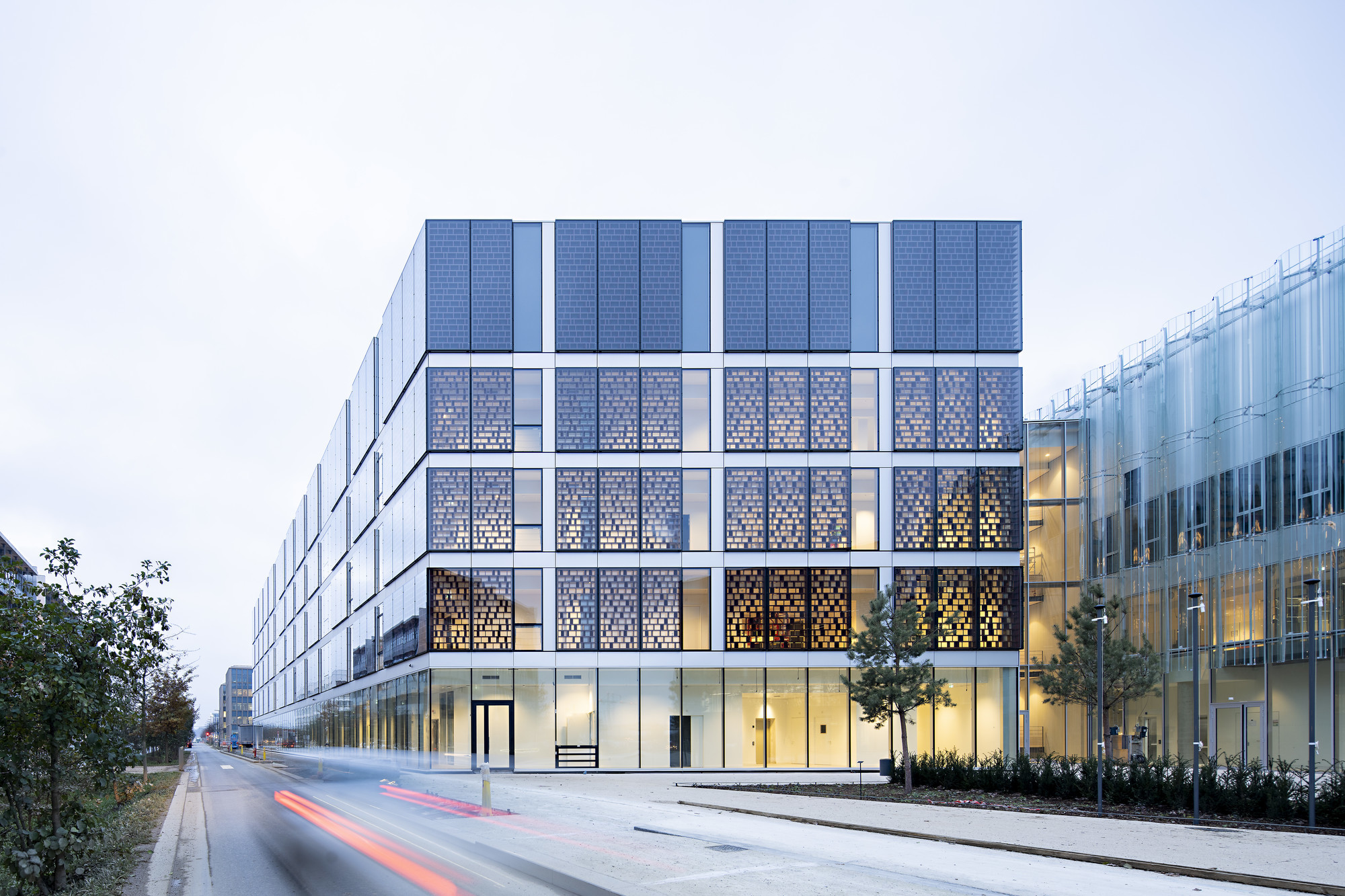With a significant part of its turnover reinvested each year in research and development, the Servier Pharmaceutical Group has always given priority to research. The decision to provide the new research centre with an appropriate environment in close proximity to the other major institutions in the Paris-Saclay research and technology cluster was therefore a logical one. It will bring together the company’s individual research facilities at a single location, which will house up to 800 employees.
Six rectangular wings are arranged around a circular central building, which are connected to the central building by glass corridors. Special attention was paid to the interior greening of the buildings. The main wings are characterised by an elegant double glass facade with an integrated mashrabiya. The result is a unique interplay of form and function, which serves not only to provide shade but also as an identifying architectural characteristic of the institute. The inner and outer facades of the central building consist of a corrugated outer skin of glass, which surrounds the entire building.




