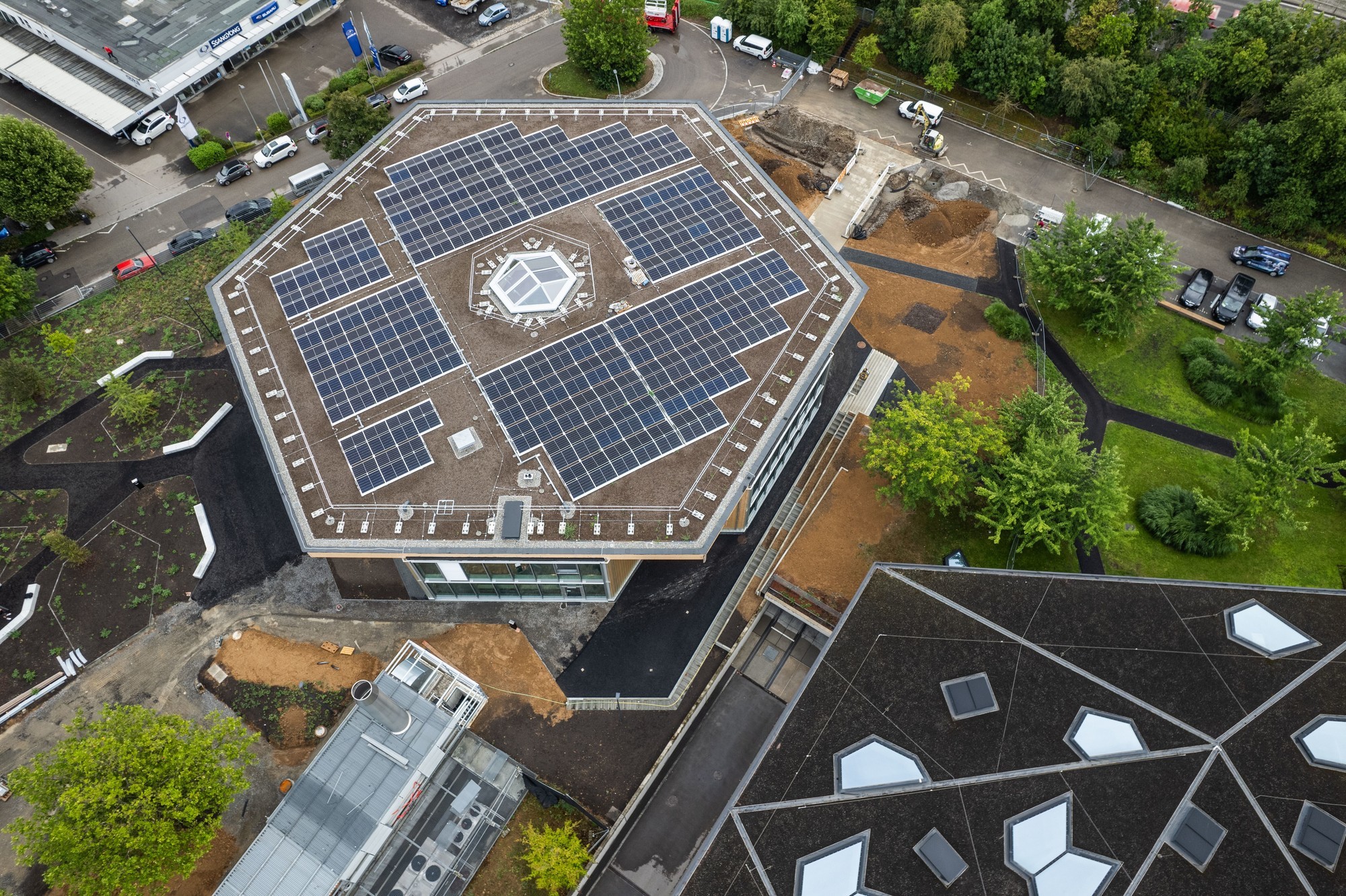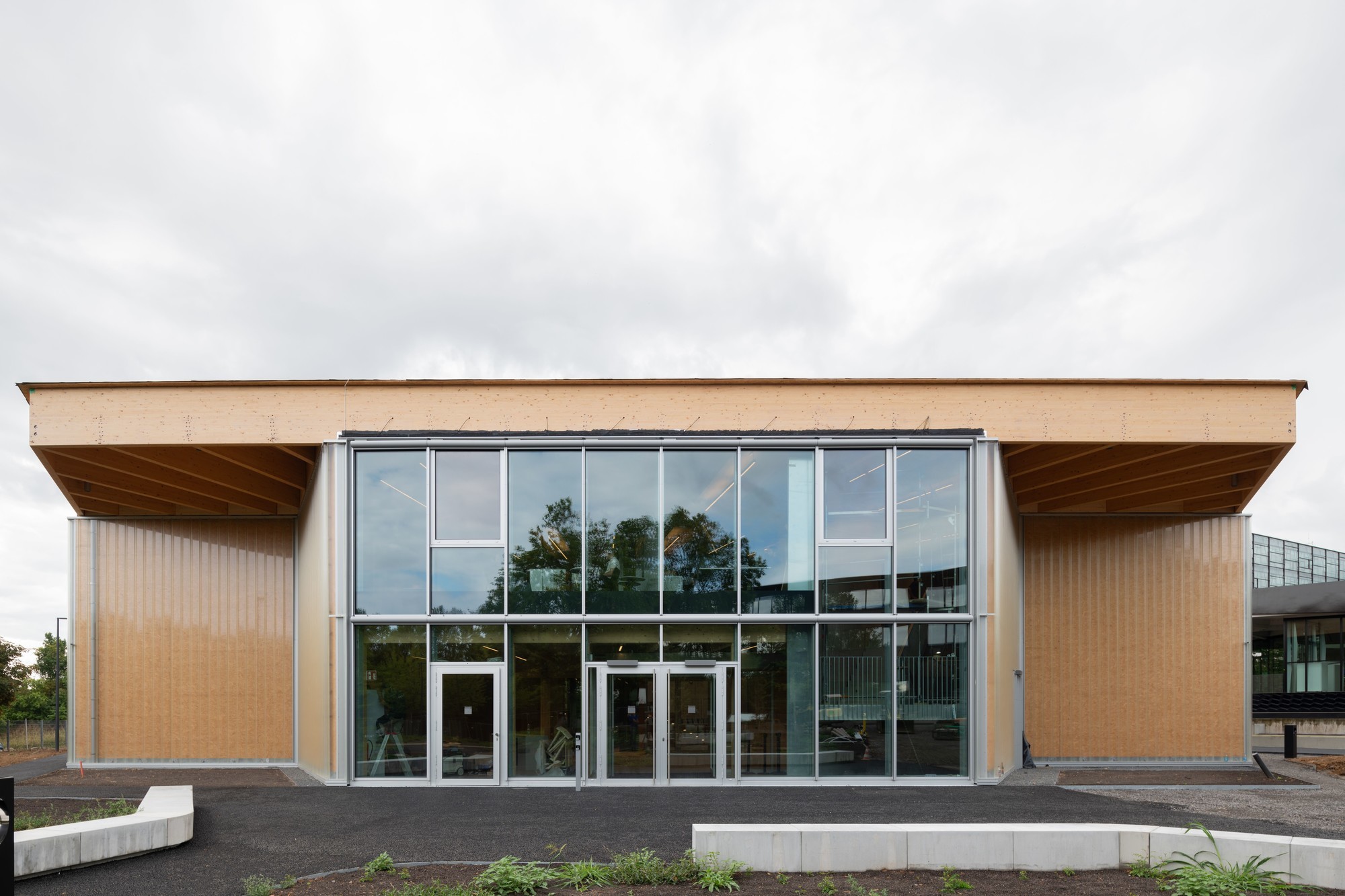A new training and education center with its own Smart Factory is set on the premises of the TRUMPF company in Ditzingen. The three-storey building is constructed as a hybrid-timber structure. The training facility, designed in a hexagonal shape, consists of a basement for technical and social spaces, and a ground floor with workshops arranged around a centrally located auditorium. The upper floor includes additional group and meeting rooms. The substructures (basement) are constructed in reinforced concrete, the walls on the ground floor are made of braced timber panel elements, whereas the ceiling above the ground floor is constructed in timber-concrete composite. The hexagonal roof extends beyond the corners over recessed walls to the outdoor space. The beams with a resting laminated timber plate are arranged radially around a central hexagonal skylight and twisted to resemble the aperture of a camera.



