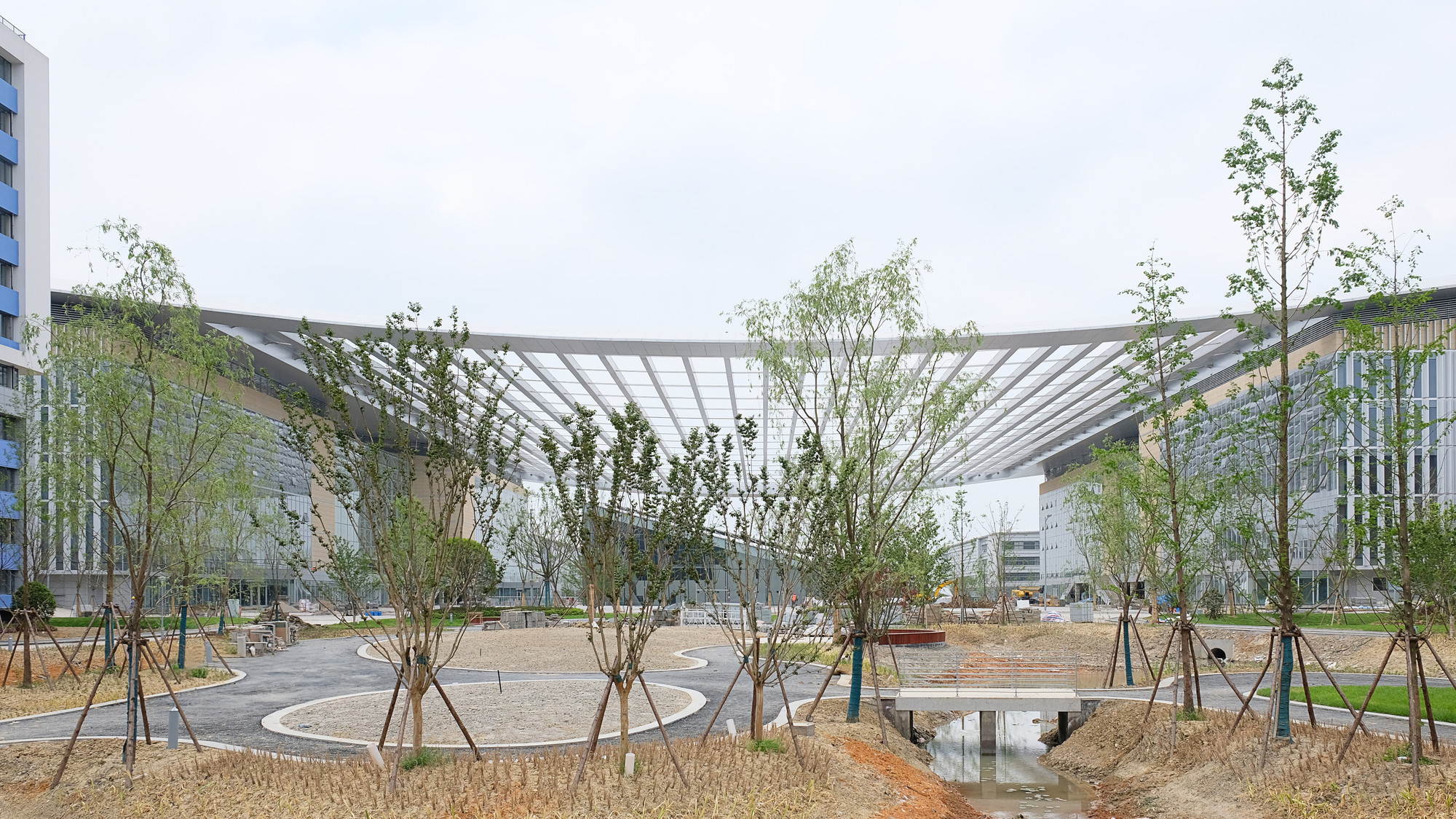The Sino-French aviation university (ZFAU) is located in the landscape of the Yangtze River Delta, combining an academic campus with a science and technology park and is structured by artificial canals. In the center is the main building with its large iconic roof, which is emblematic for the design of the whole campus. It is floating effortlessly above the central building and covers the main central courtyard, which connects the classrooms, conference halls and research labs with a canteen and sports halls.
The innovative roof consists of three zones with a central hanging roof structure and two girder-grid structures on the sides located above the building volumes. The hanging roof is based on an unidirectional load-bearing system with tension elements designed as stainless steel cables, transferring the horizontal tension forces into the building core structures. Each side of the roof is anchored on top of four buildings through eight integrated sets of shear walls through steel beams and concrete walls to the ground. Cantilever beams reduce the span of the cables and add to its stiffness. A transfer truss allows for flexible placing of the substructure within the buildings. Purlin dimensions are defined by structural considerations, whereas the varying transparency of the roof is achieved through the changing width of the non-structural lamella.

_MAX.jpg?Open)
