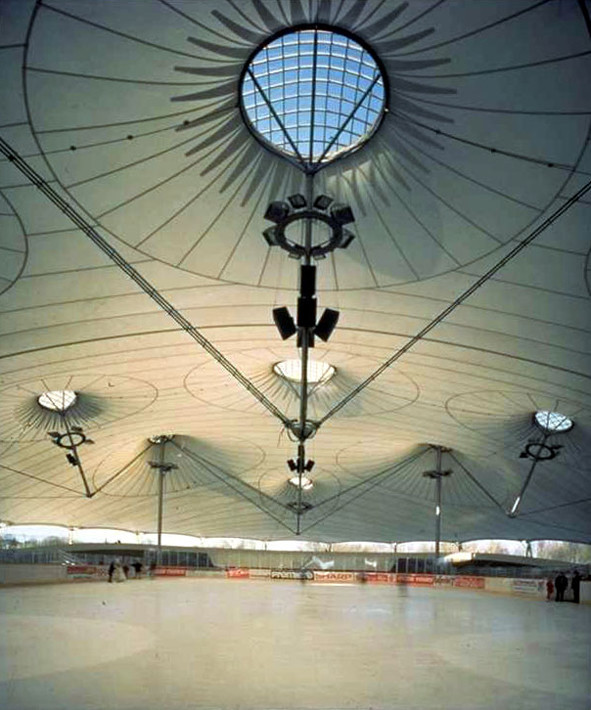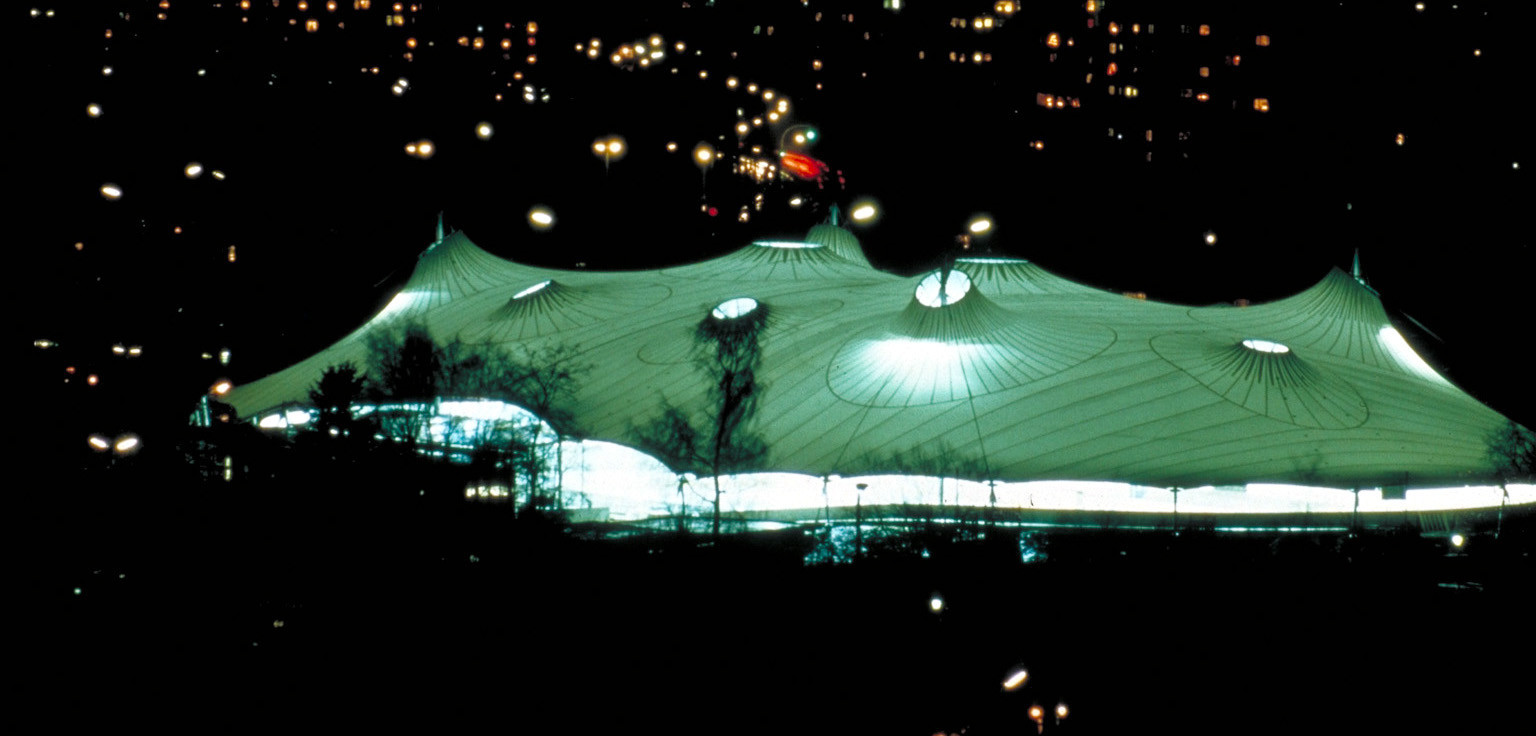The design of the 70 x 120 m wide and long membrane roof for an existing ice skating and cycling track was determined by low costs and short erection time (7 months including foundation work).
The primary structure consists of a pre-stressed membrane that is supported by piles and cables. Dependant on the stress, the cutting pattern of the membrane was aligned in radial and tangential stripes. Due to high translucency of the textile membrane the load paths are visible from underneath.



