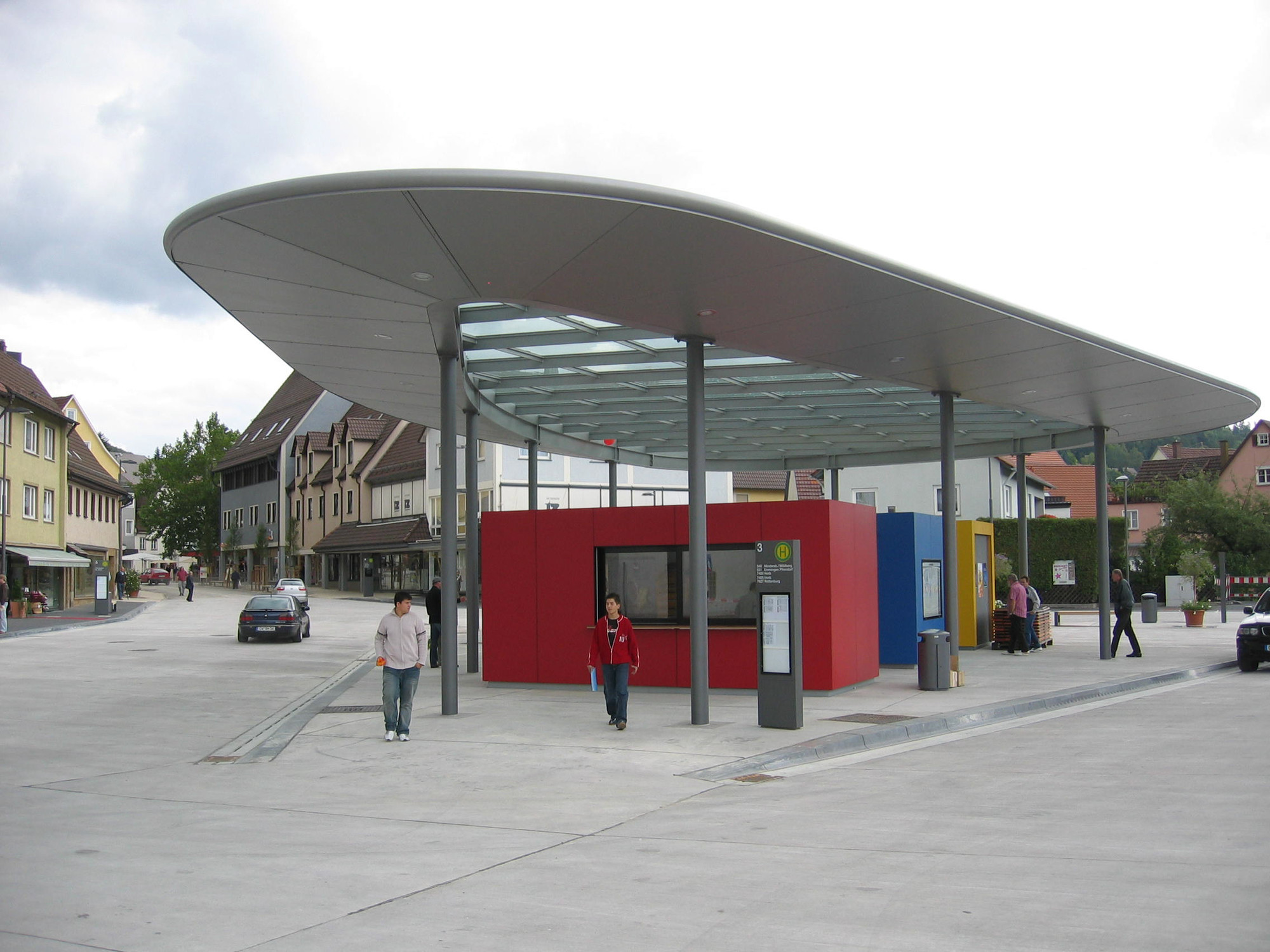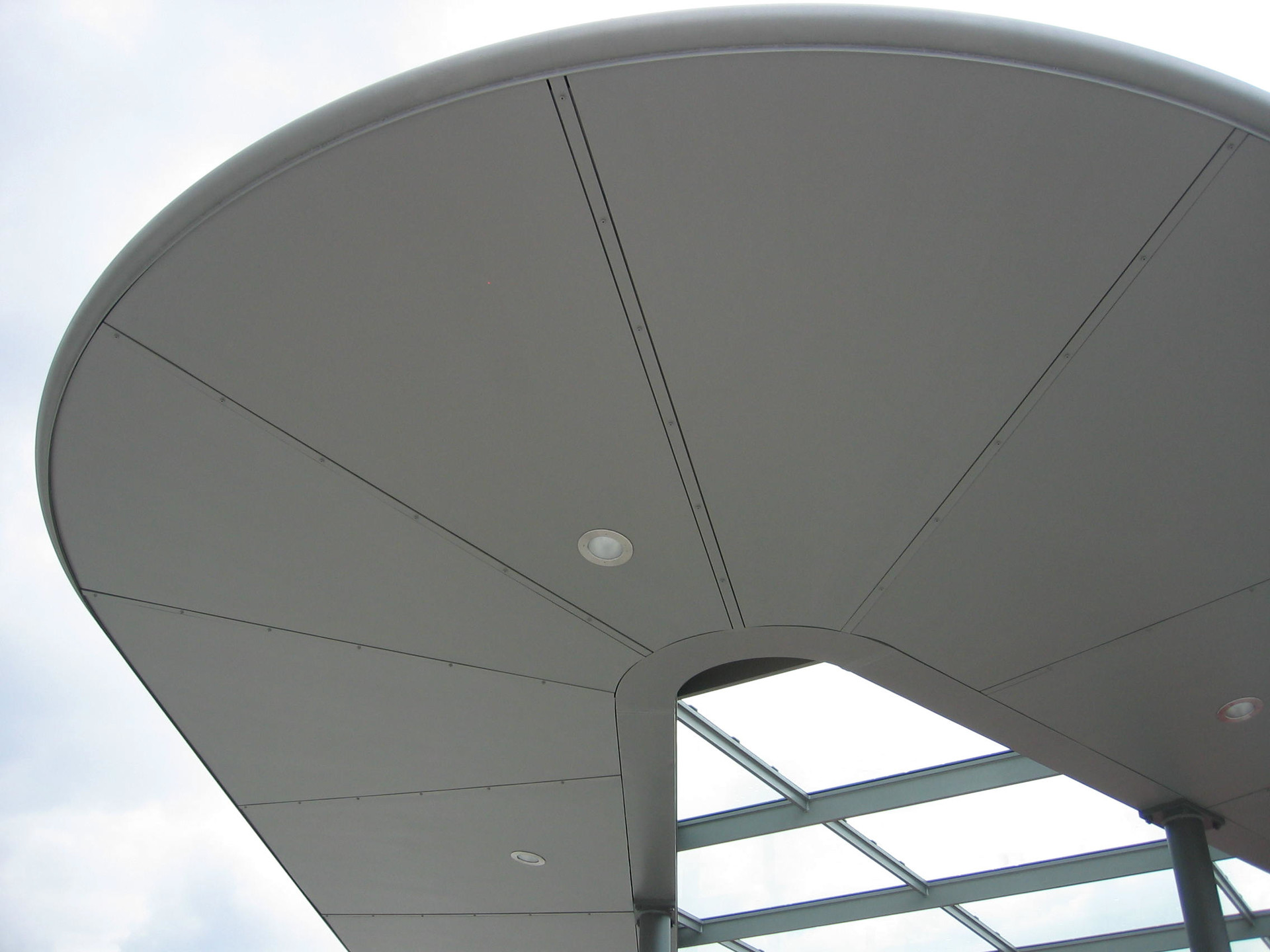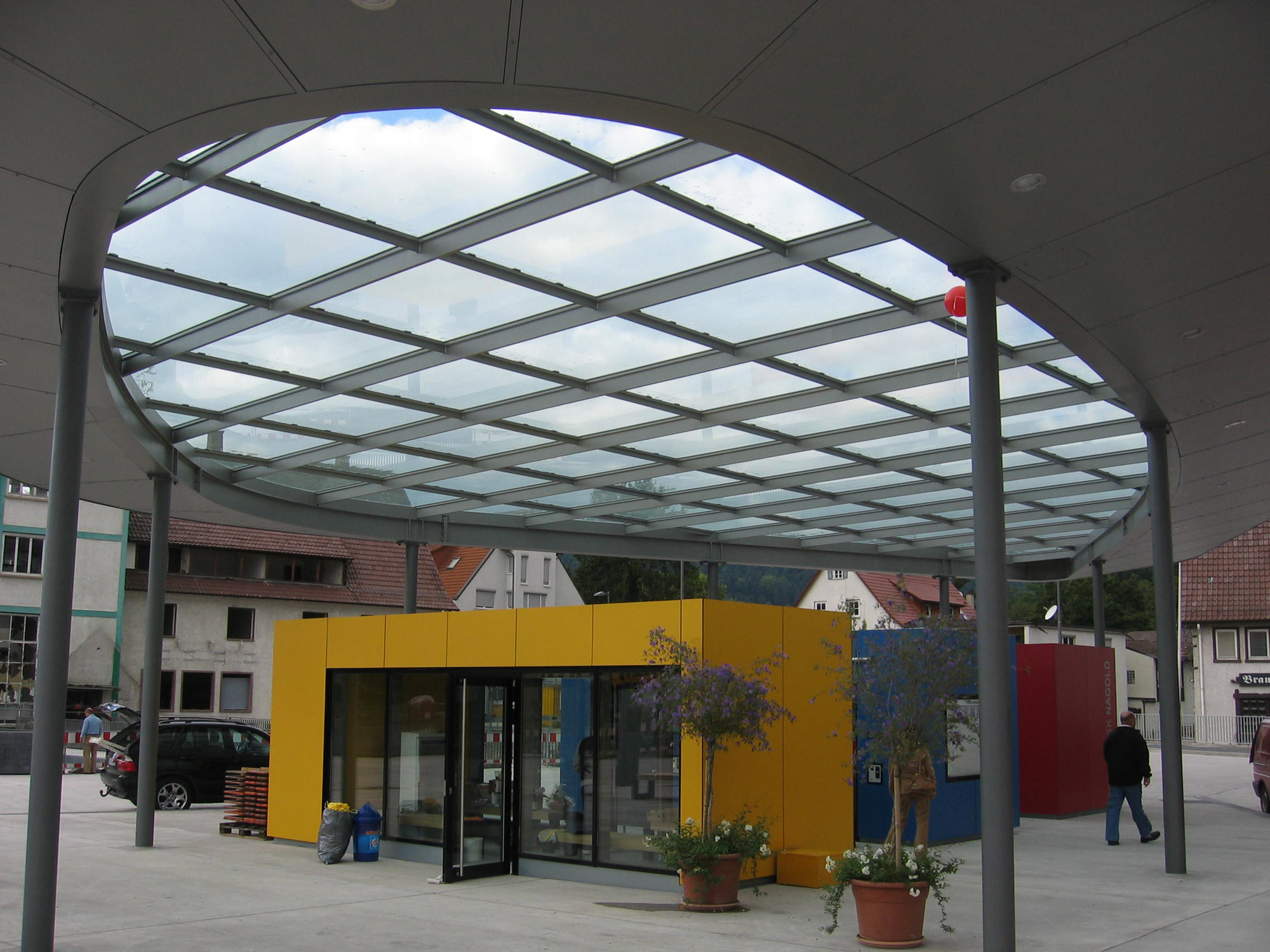In the center of the newly designed station area in Nagold is a roof of approx. 500 m². The roof structure consists of a slim steel grid on a circular beam supported by several columns. The cantilevering area is covered with steel plates, the inner part with glass panes.



