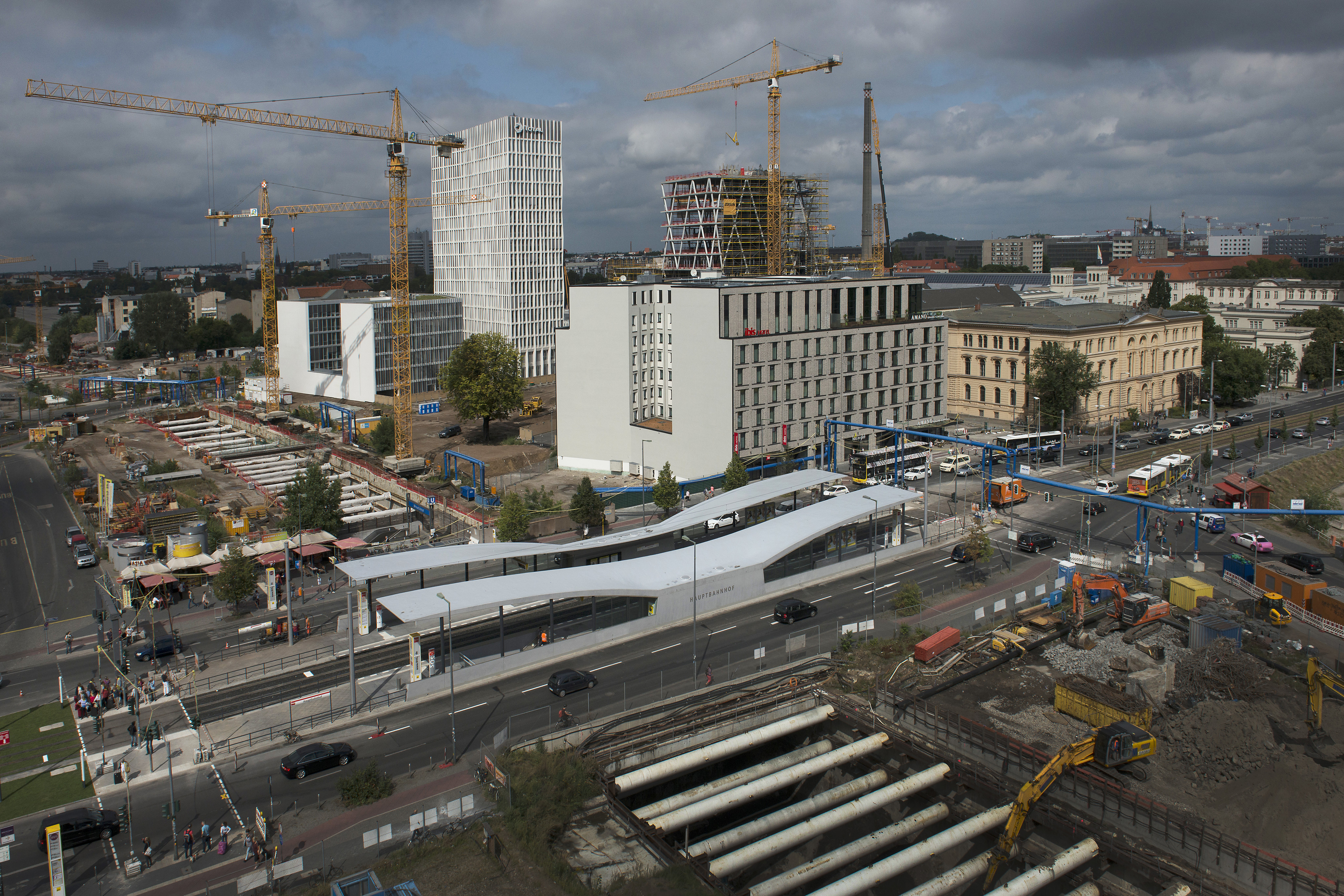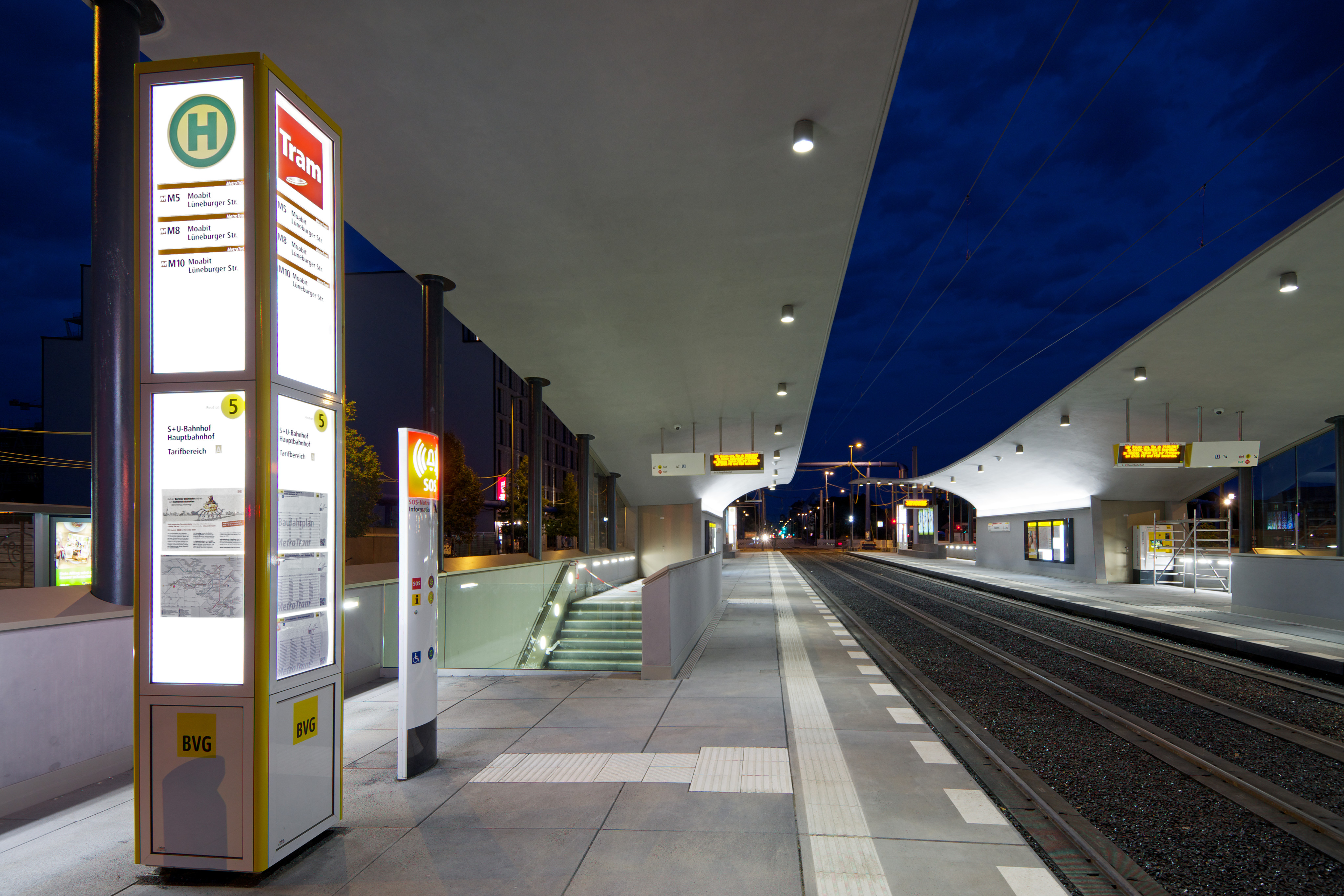A new and important transport transfer station between East and West Berlin, the new tram stop north of the Berlin Main Train Station is a modern and resource efficient urban project. Long, curved reinforced concrete shells cover the two platforms that rest on upward extended longitudinal walls of the connecting underground stairwells. Slender steel columns further support the roof completely unobtrusive to the platforms. The curvature of the roofs is of engineering significance, allowing for the shell bearing behaviour with minimised bending movements. The light-colored monolithic exposed concrete of the roof floats above the anthracite-coloured floor from concrete large format panels. In defiance of its dynamic form, the consistent use of only one material creates a pure and simple design.



