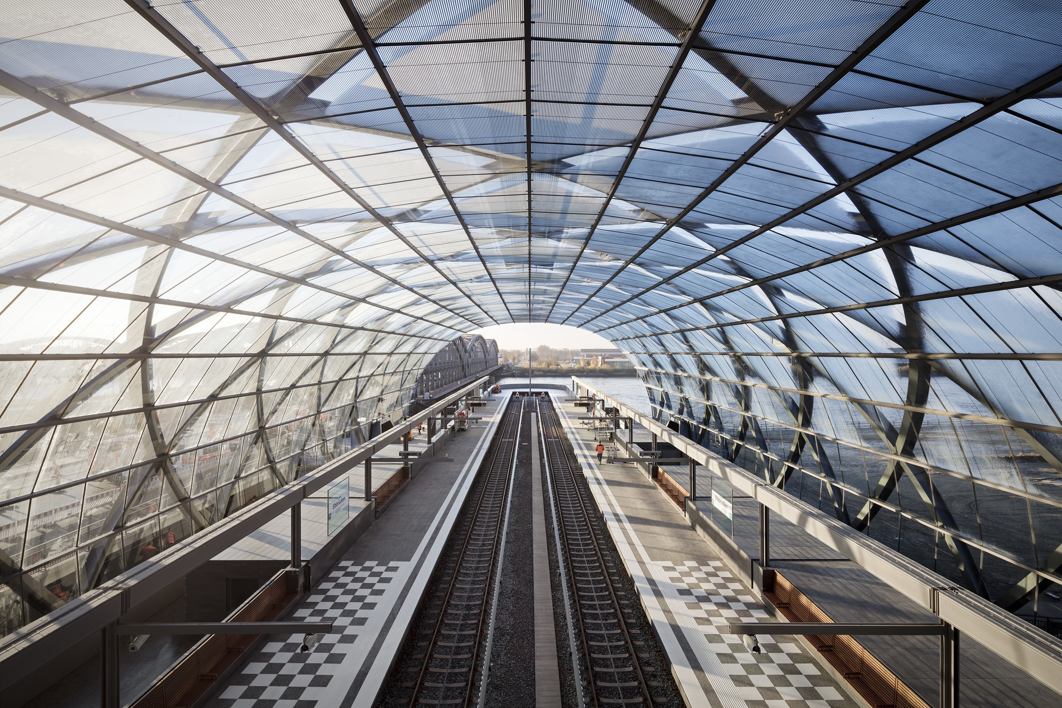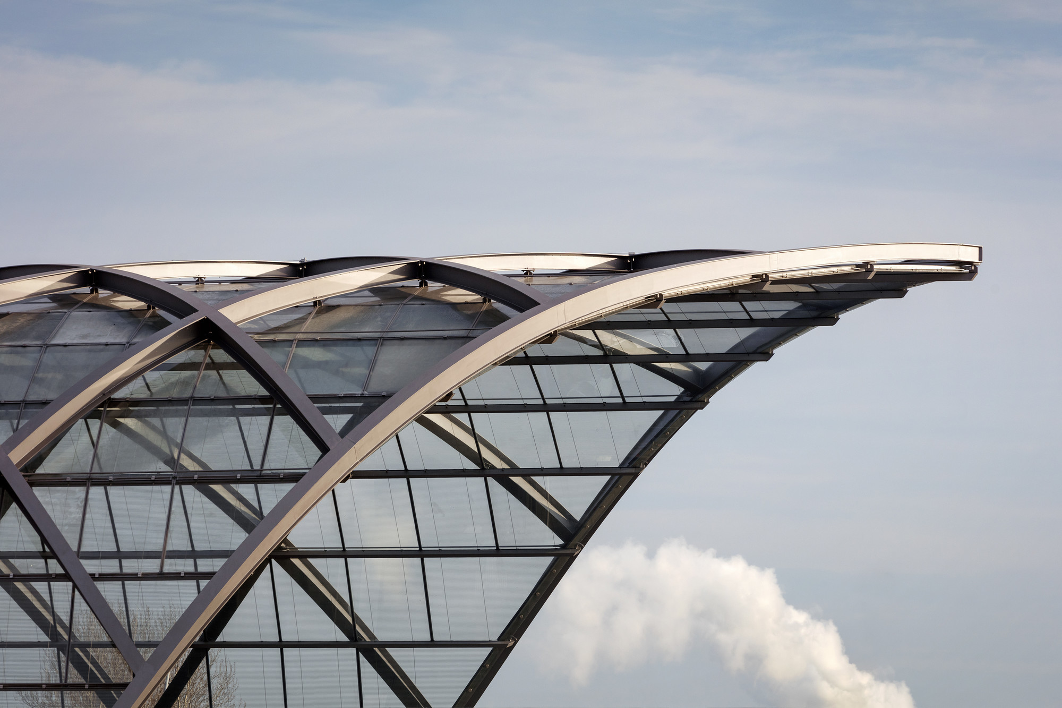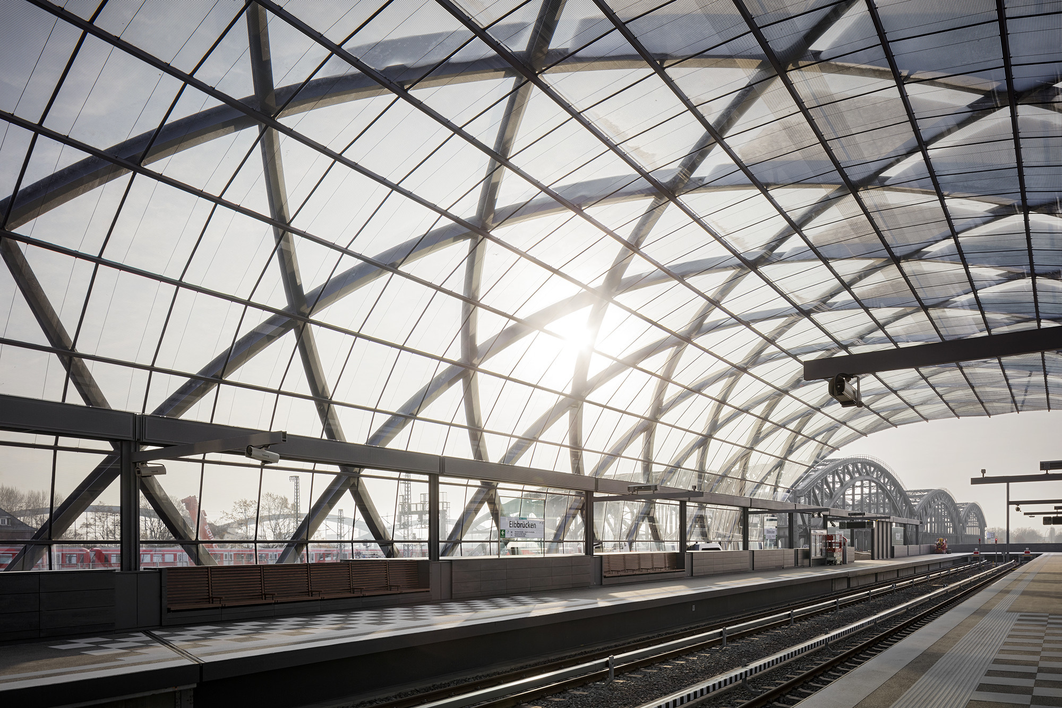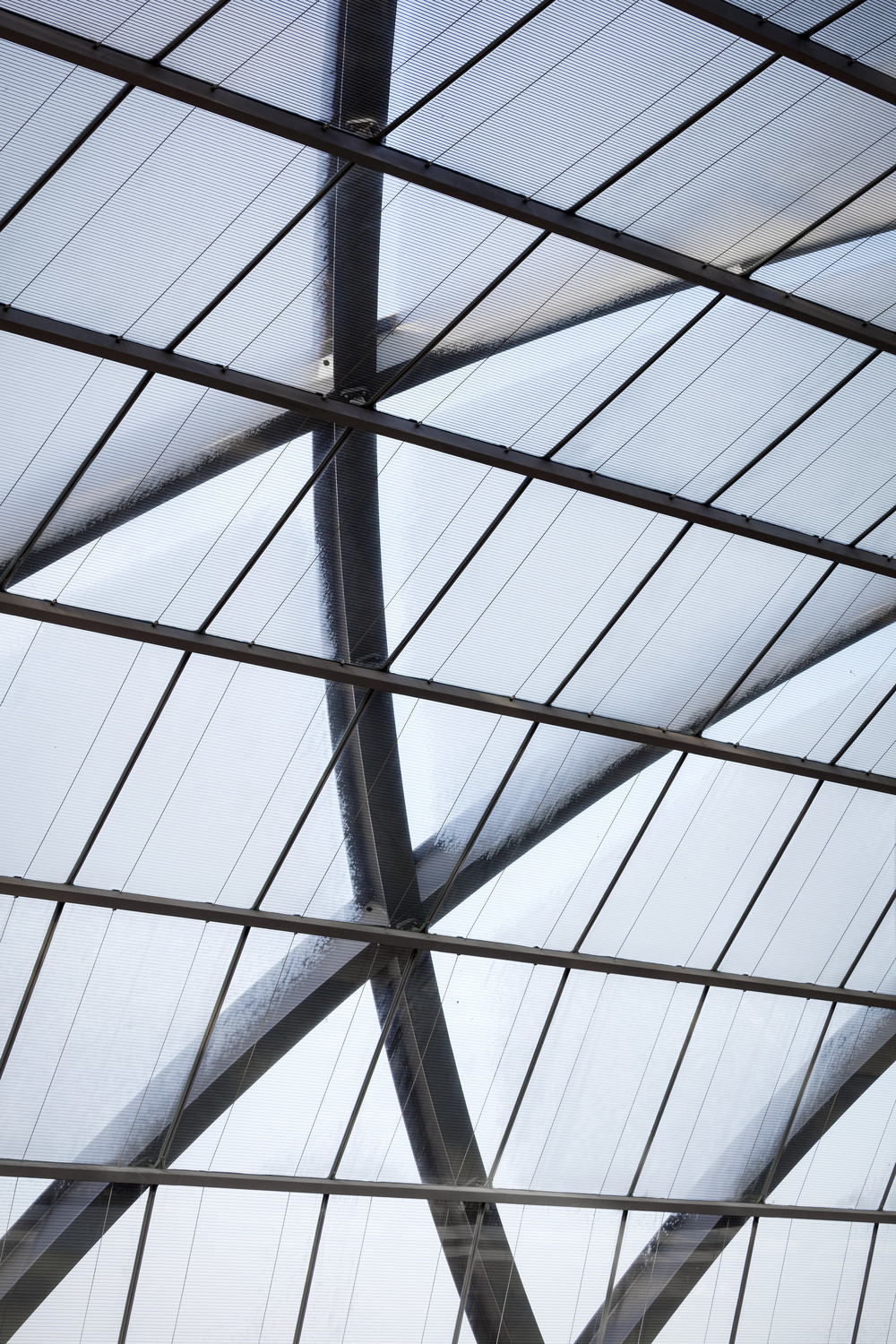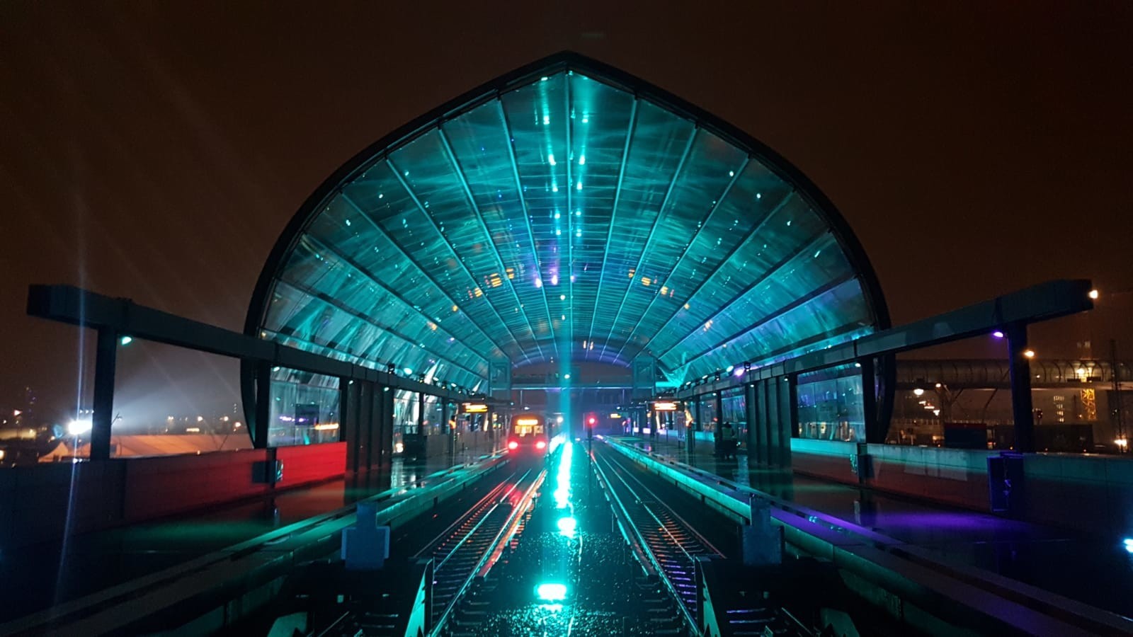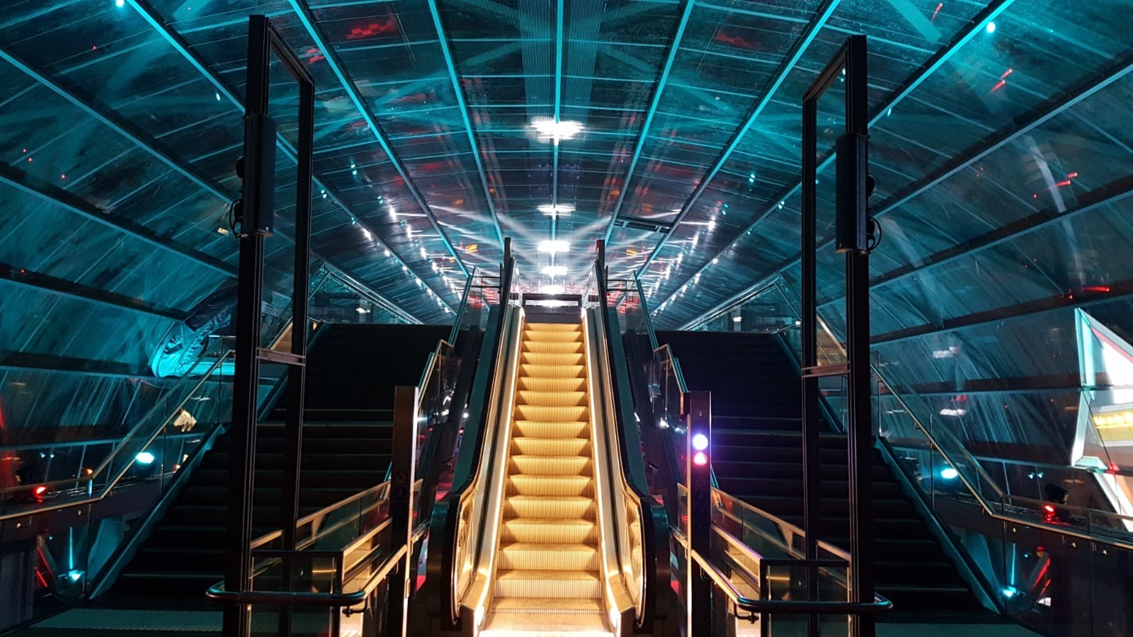As a counterpart to the nearby bridges, the new metro stop is characterized by a significant steel structure made of curved frame girders – a modern nod to the existing infrastructure of the area. The external roof construction underlines the visual presence of the supporting structure, the cross-shaped arrangementof the frames results in a grid-like overall system and a stable barrel. The longitudinal purlins suspended underneath support the glazing and form the weather-protecting glass cover. The light-flooded station offers interesting views of the new center at Baakenhafen, the striking high-rise buildings and the Elbe bridges. Simple and clearly structured development principles characterize the design.
The complex differences in height between ground level and platform level are cleverly solved within the building. The platforms are partly located on steel bridge structures spanning the Freihafenelbbrücke road with 35 m. The different levels of the ticket hall, the platforms, and the two bridges for crossing the tracks are accessed via staircases, escalators, and elevators. The top steel bridge provides access to the skywalk bridge that connects the metro station with the new S-Bahn station (also completed by sbp and gmp).


