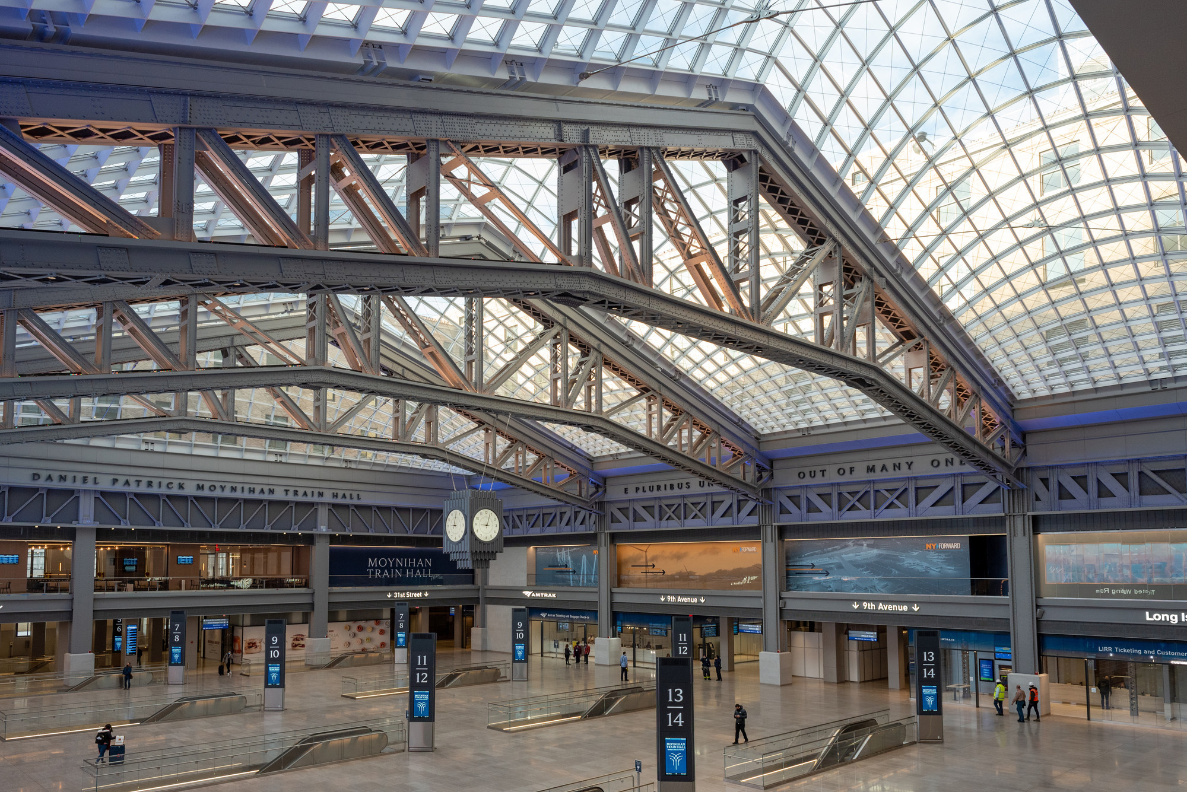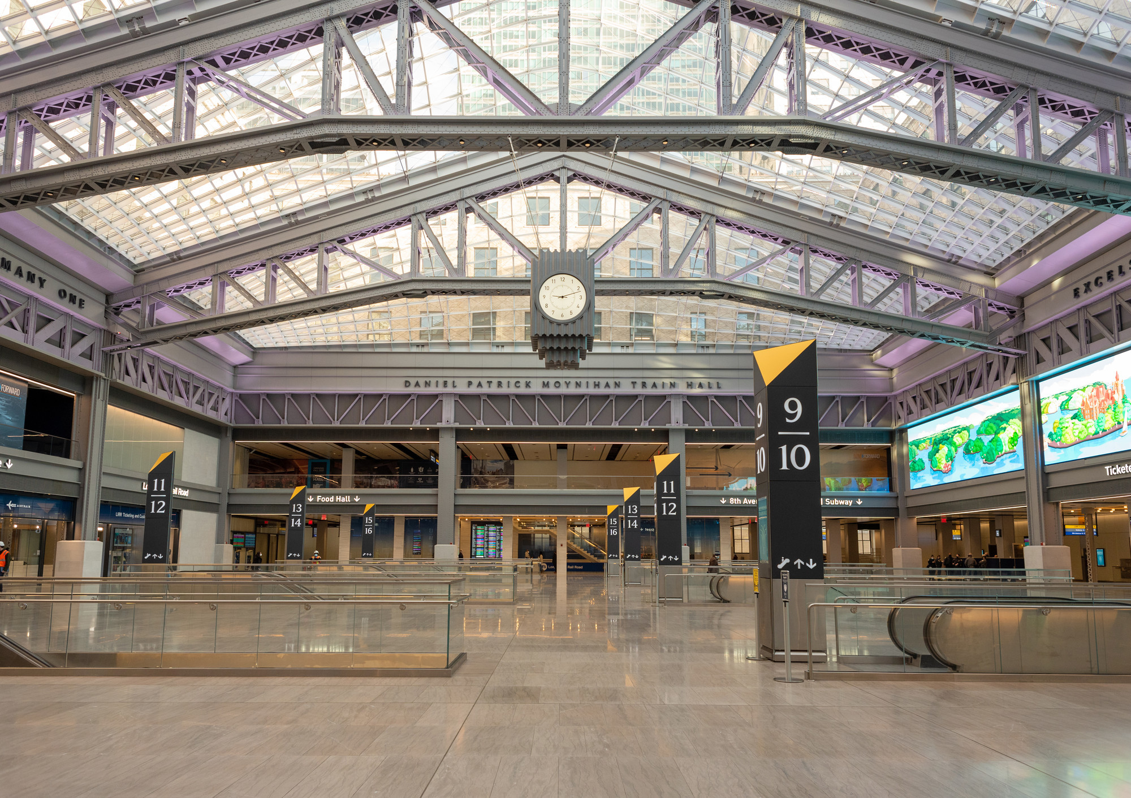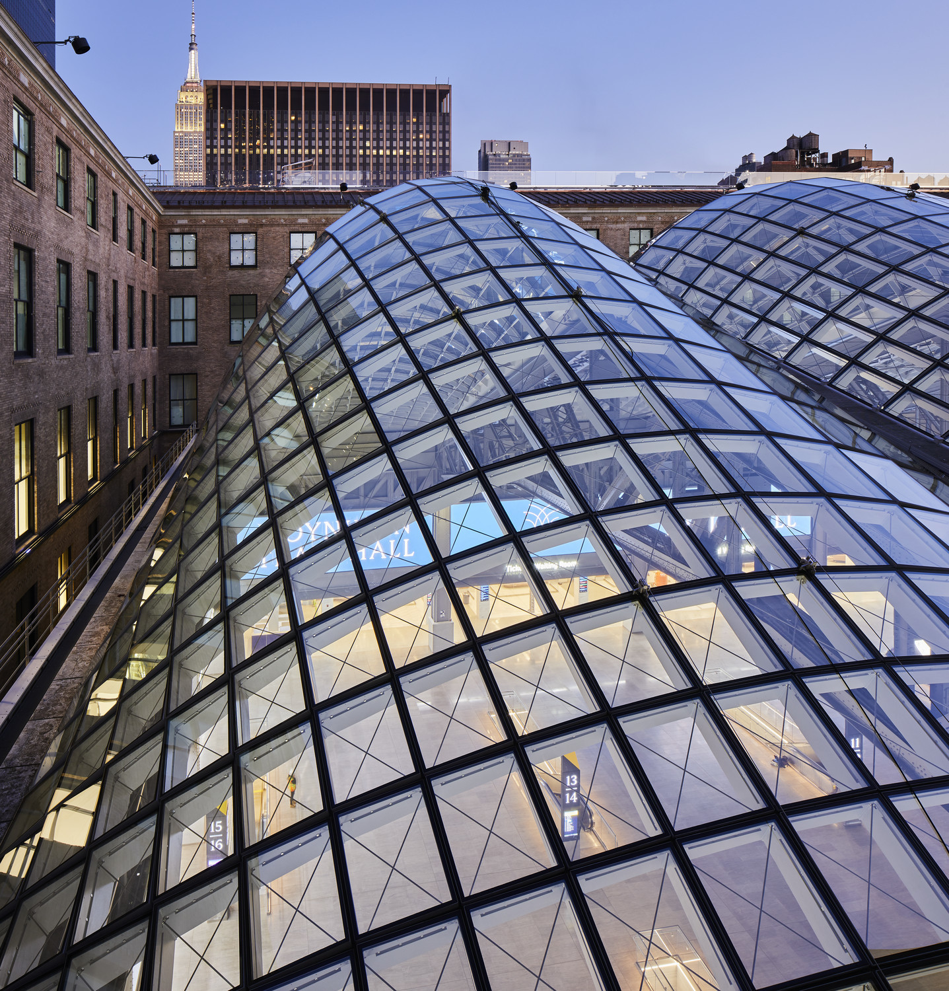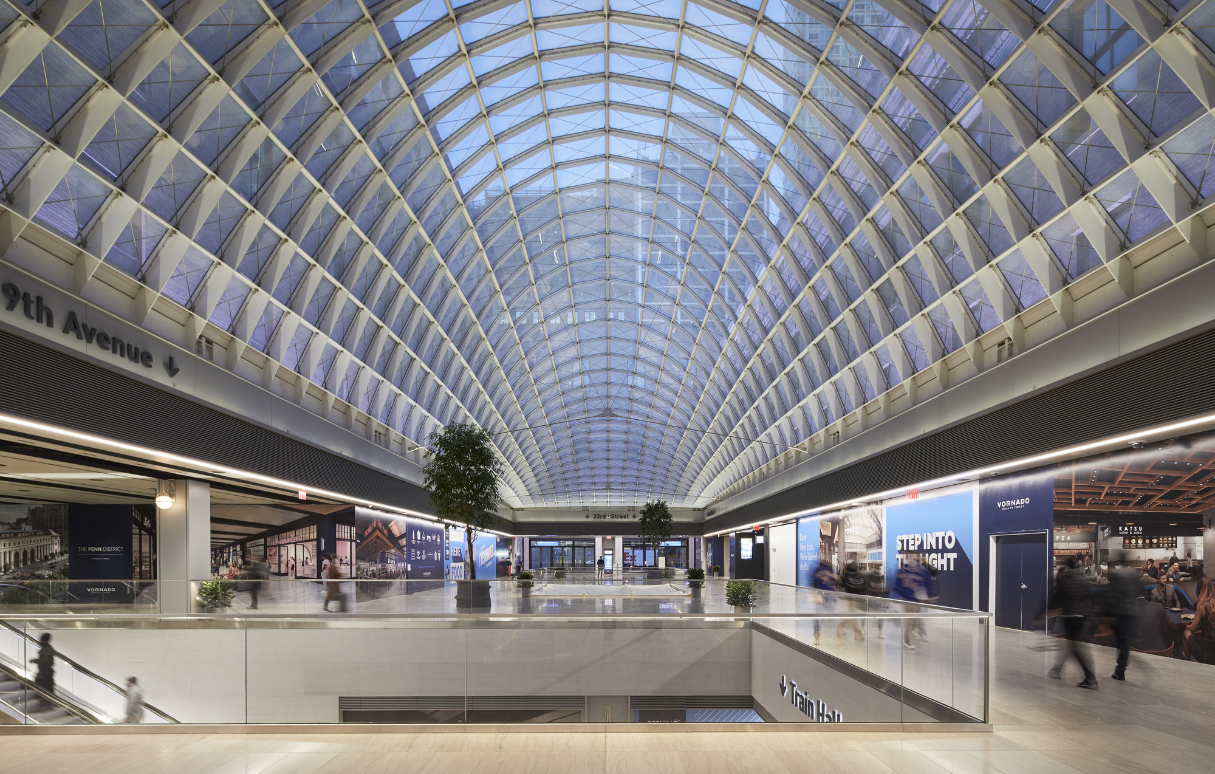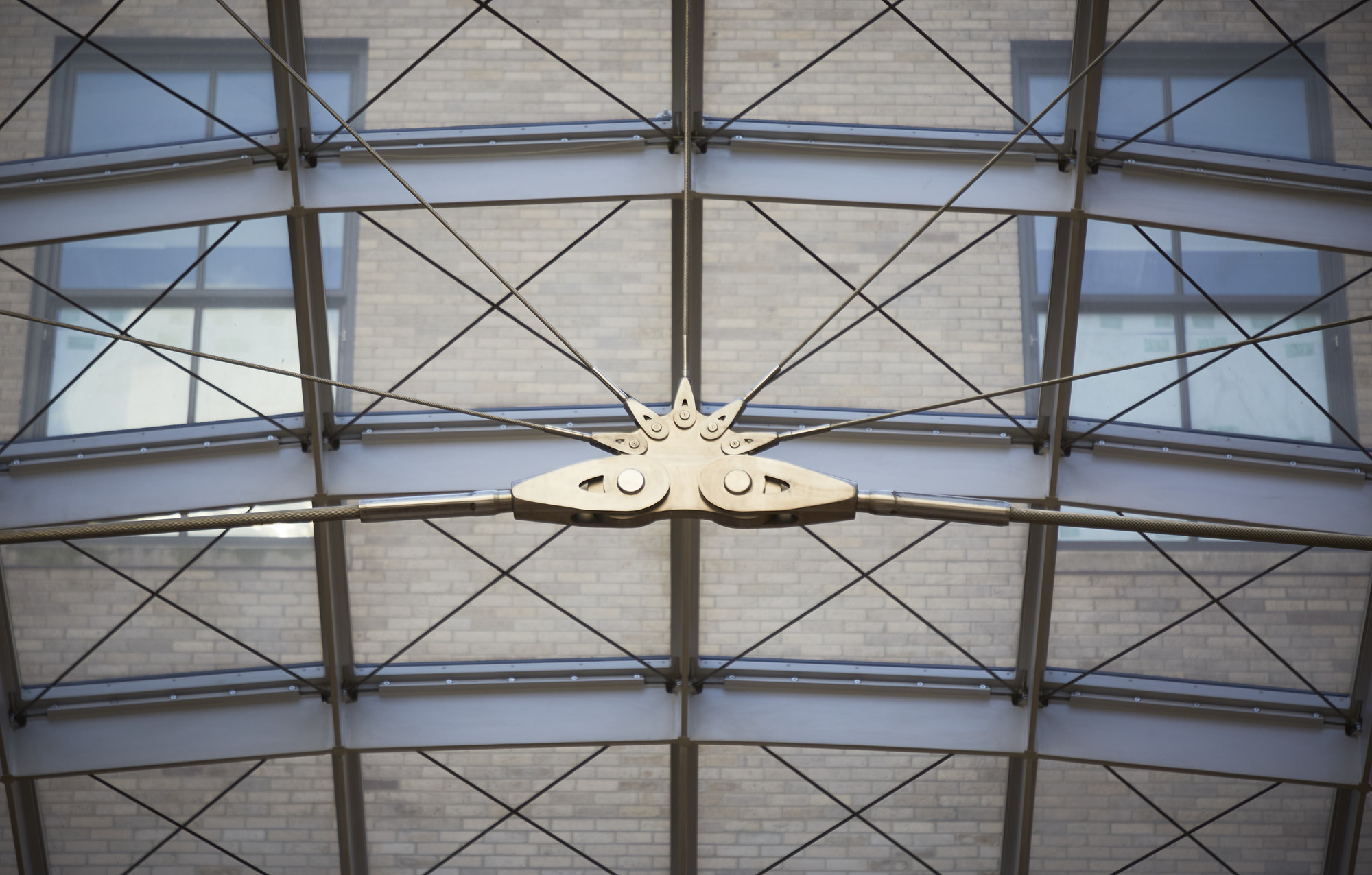The completion of the Moynihan Train Hall creates a world-class transit gateway for New York City. Located across the street from Penn Station in the landmarked James A. Farley Post Office Building designed by McKim, Mead & White in 1913, the new train hall expands the capacity of Penn Station by providing additional concourse space and access to the existing nine train platforms and 17 tracks that run below it. The historic space is celebrated and enhanced with a monumental series of four gridshell skylights in the building’s train hall and an additional skylight in the Midblock space. The new lightweight gridshell skylights are designed to rest minimally on the building, and in the train hall also on its three existing steel trusses. The design of the gridshells was optimized to create an inviting visitor experience, with larger panels toward the center of the shells to allow more light in the space. The depth of the steel members decreases toward the middle of the shells to efficiently carry the loads and increase the sense of lightness as you progress into the space. The steel gridshell structure is braced within the plane of the roof surface with diagonal cables, while the barrels of the shells are braced by a series of diagonal spider cables.

