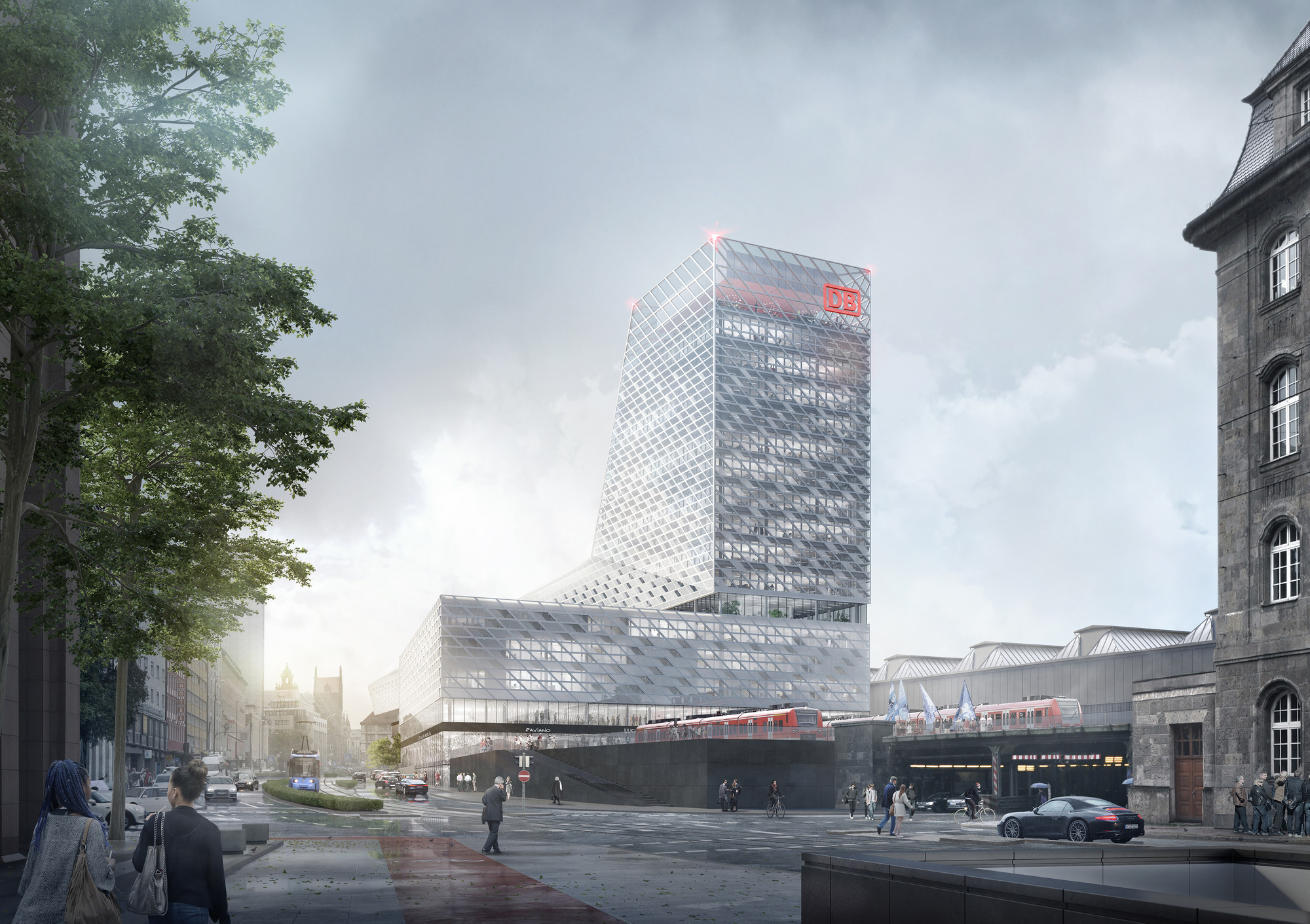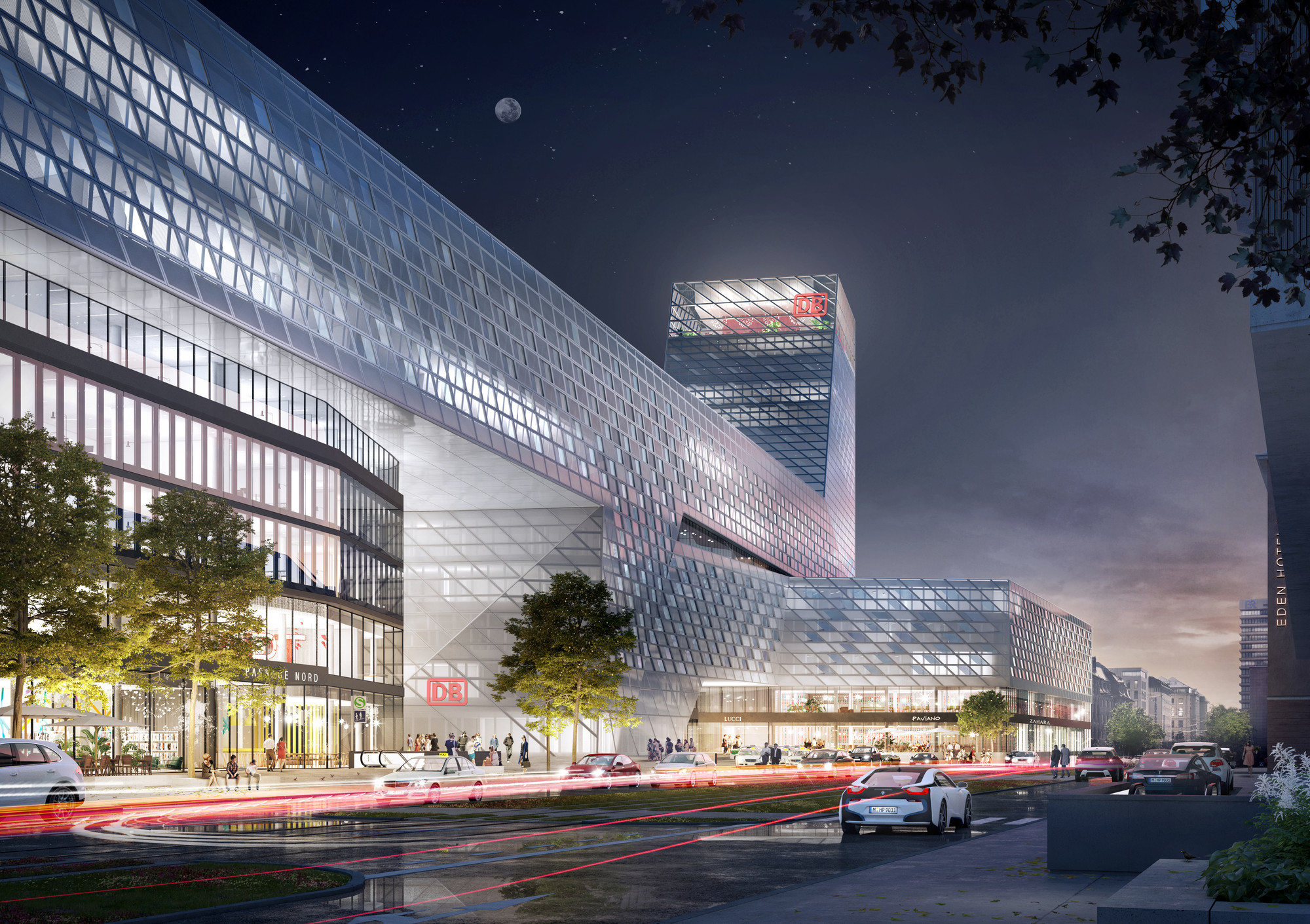As part of the redevelopment of Munich Central Station, the building complex ‘Starnberger Flügelbahnhof’ is also being built on the site north of the track hall. The design proposes a striking 16-storey high-rise and a four- to seven-storey building. The overall site has a two-storey basement and offers space for retail, gastronomy and office use. In the north, the construction area for the new building is bounded by Arnulfstrasse, in the east by the station plaza, and in the south and west by railway tracks. The waterproof substructures will be founded on a solid floor slab and large-diameter drilled piles.
Together with the new entrance complex of Munich Central Station, the buildings form a large architectural structure with a uniform facade cladding.The entire floor system is based on point- and line-supported flat slabs. Within the tower, loads are transferred by core walls and columns. In the area of large niches that accommodate technical equipment, the ceiling loads are transferred to the corners of the walls by means of overlays. In order to partially avoid the need for columns on the floors with access areas, slab loads are diverted by inclined and tension columns. A filigree glazed, double-storey facade construction is installed on the top floors of the high-rise building. It includes a public area with a restaurant and an observation deck. This supporting structure is connected as a wide cantilevered steel, steel composite girder, without supports.



